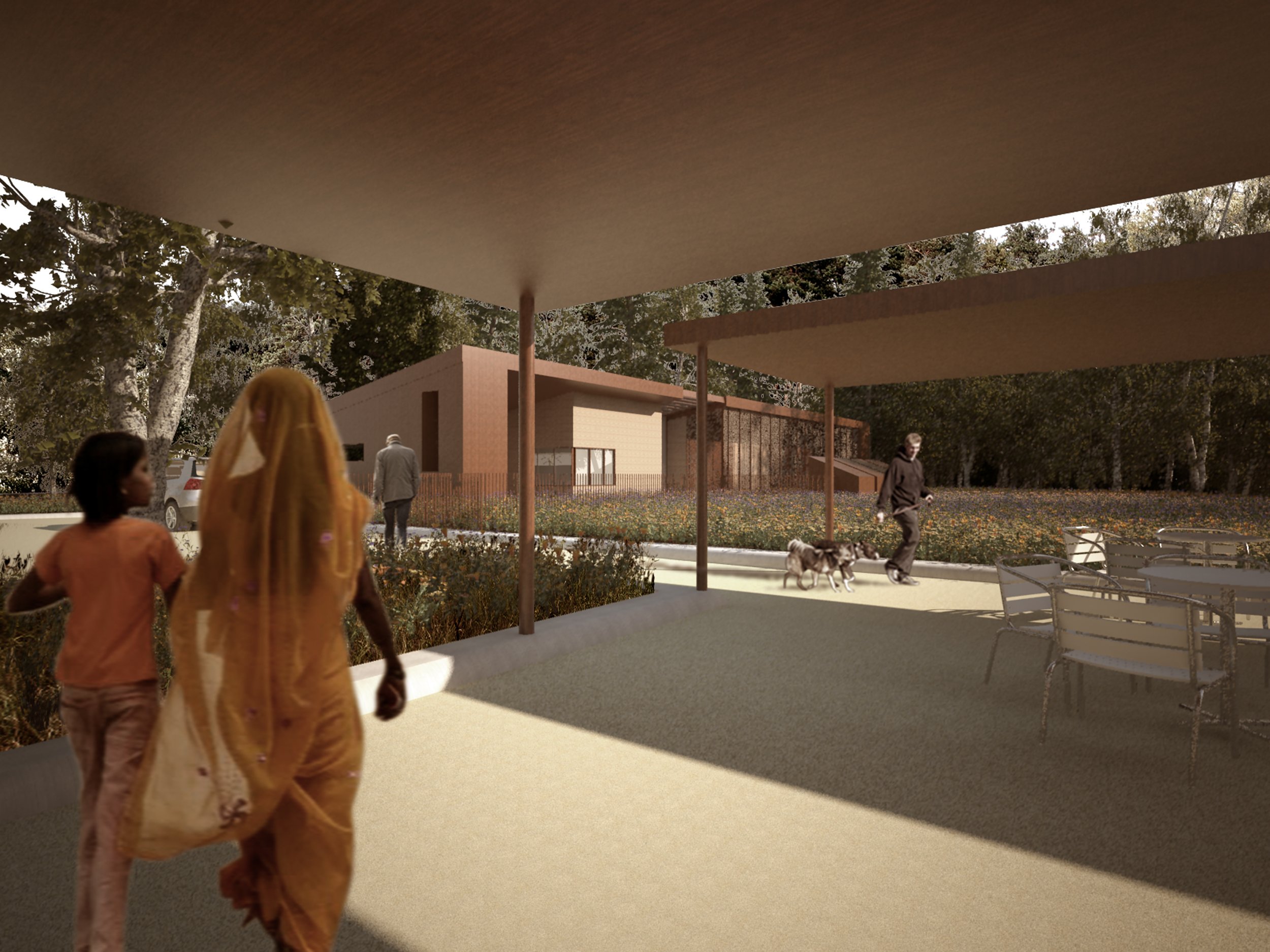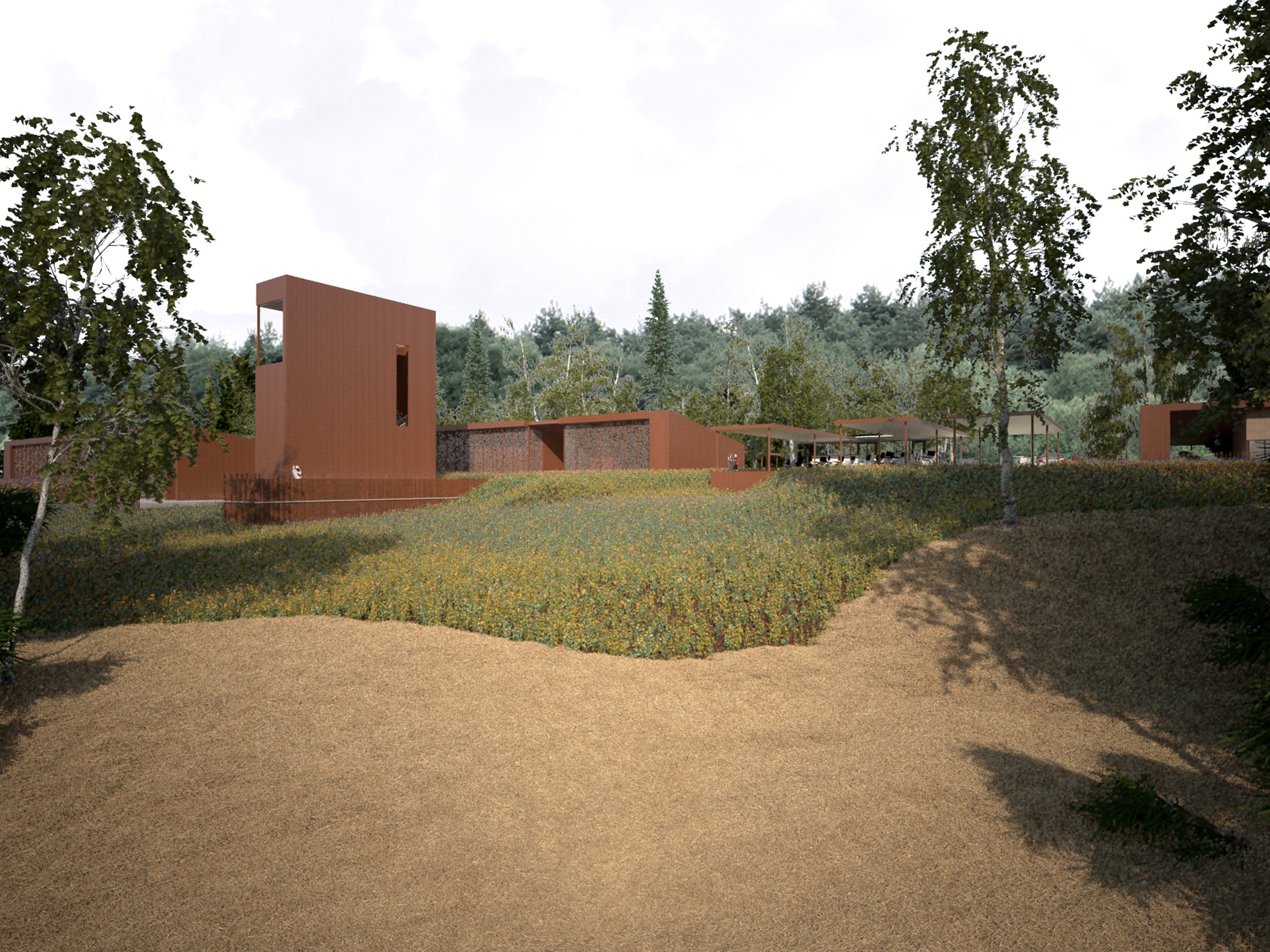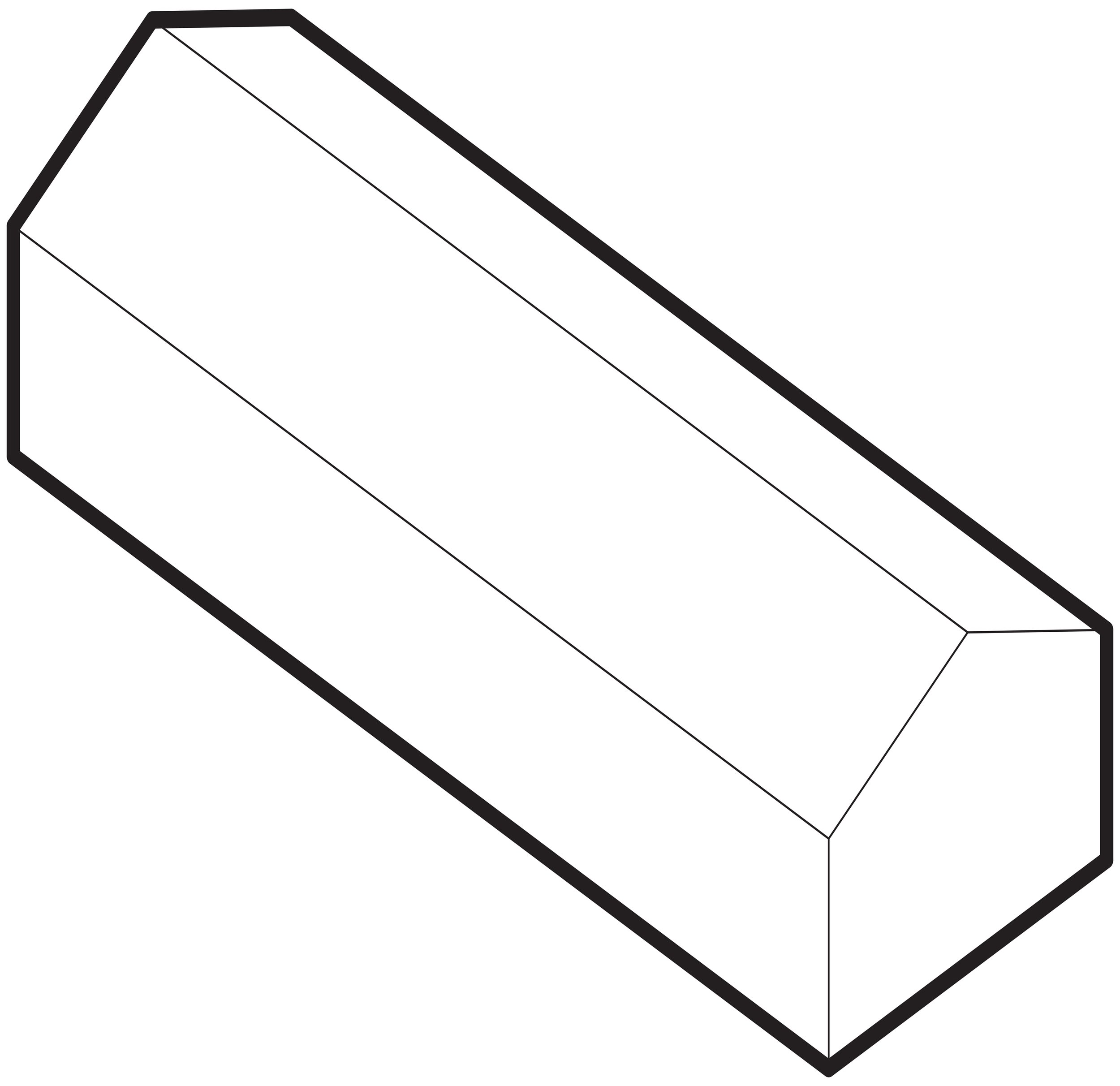
What role does architecture play in supporting a new second nature?
The Bird Learning Center
Anchorage, Alaska, USA
2011
In collaboration with Liz Olberding, James Huemoeller provided pro-bono design services to the Bird TLC organisation in Anchorage, Alaska. The non-profit group, whose services include wild bird rehabilitation and children education programs, owned a lot north of Potter Marsh about 10 miles south of Anchorage. At the time, the organisation had become concerned that the current operational costs of the existing prefabricated structure they rented were putting the organisation at risk of foreclosure by the end of the year. To complete the project within the short Alaskan building season, James, Liz and a local contractor, Nesser Construction Inc., teamed together to develop a design scheme that would reduce the organisation’s costs, enhance their offerings to the general public, and provide a foundation for growth in their new home.
The site sat on the top of a ridge overlooking the marsh, a destination for bird watchers from all over the world due to the diversity of species that frequent the marsh. The project required the reuse of an approved design for the septic system, wells, and traffic control plan. The previous design completed by another architectural team and which completed the permitting process, could not accommodate phasing, requiring a redesign by our team.


Phasing
One major challenge for the project was finding a coherent design concept that could be applied to the variety of programmatic types over the course of the three phases. The first phase included the administration offices and the rehabilitation centre, a second phase included the learning facilities, and the final phase was a large open space for demonstration and recovery flights. The solution used a traditional shed building form for three separate structures spread across a new campus for the organization. Although the form itself and the exterior finishes would be the same for each building, the structural system of each building would be designed to meet the specific needs of the program and budget. Minimizing the aesthetic difference between a structure that was a simple wood frame, and another that was a long space span steel and CLT structure became a design goal for the project.
Site Design
Another important aspect of this project was the site design, which needed to accommodate visitors to the marsh. Restrooms, picnic tables, and message boards were provided through the site. The design team also proposed a parking lot designed to accommodate tent and vehicular campers during slow periods. Within the supporting walls of the shed-roofed buildings were amenities such as restrooms and RV services that also supported visitors. Finally, the design proposed a long path from the site down to an existing boardwalk to bring birders from the existing parking lot of the marsh viewing area to the learning centre. A proposed elevated viewing platform at the beginning of the path provided better viewing for any bird watchers and acted as a marker within the landscape of the centre to visitors.
Most importantly, these design decisions mentioned above occurred within a design phase of only a couple of weeks. While the design team recognized the immediate needs of Bird TLC, the project also needed to consider a longer-term plan to ensure that the design decisions for the first phase would not adversely affect later projects. This philosophy was maintained from the layout of the site to the detailing of the building itself.

1: clinic & interior pens (phase 1) | 2: exterior cages | 3: visitor information | 4: RV parking and campground | 5: picnic area | 6: learning center & admin (phase 2) | 7: exhibition and training hall (phase 3) | 8: service area | 9: septic field | 10: access to Potters Marsh | 11: service road

-
JIM
James Huemoeller in collaboration with Liz Olberding




