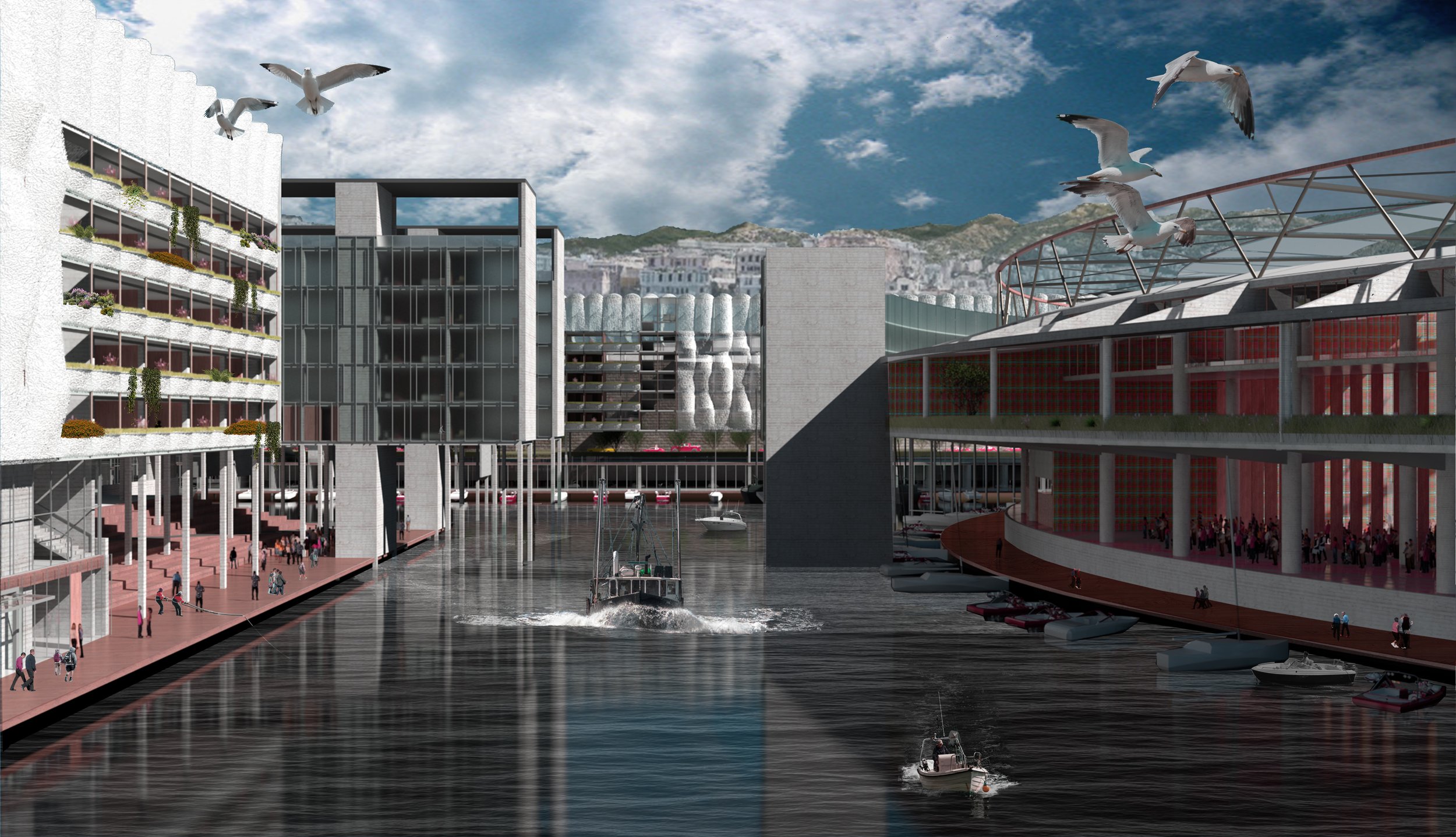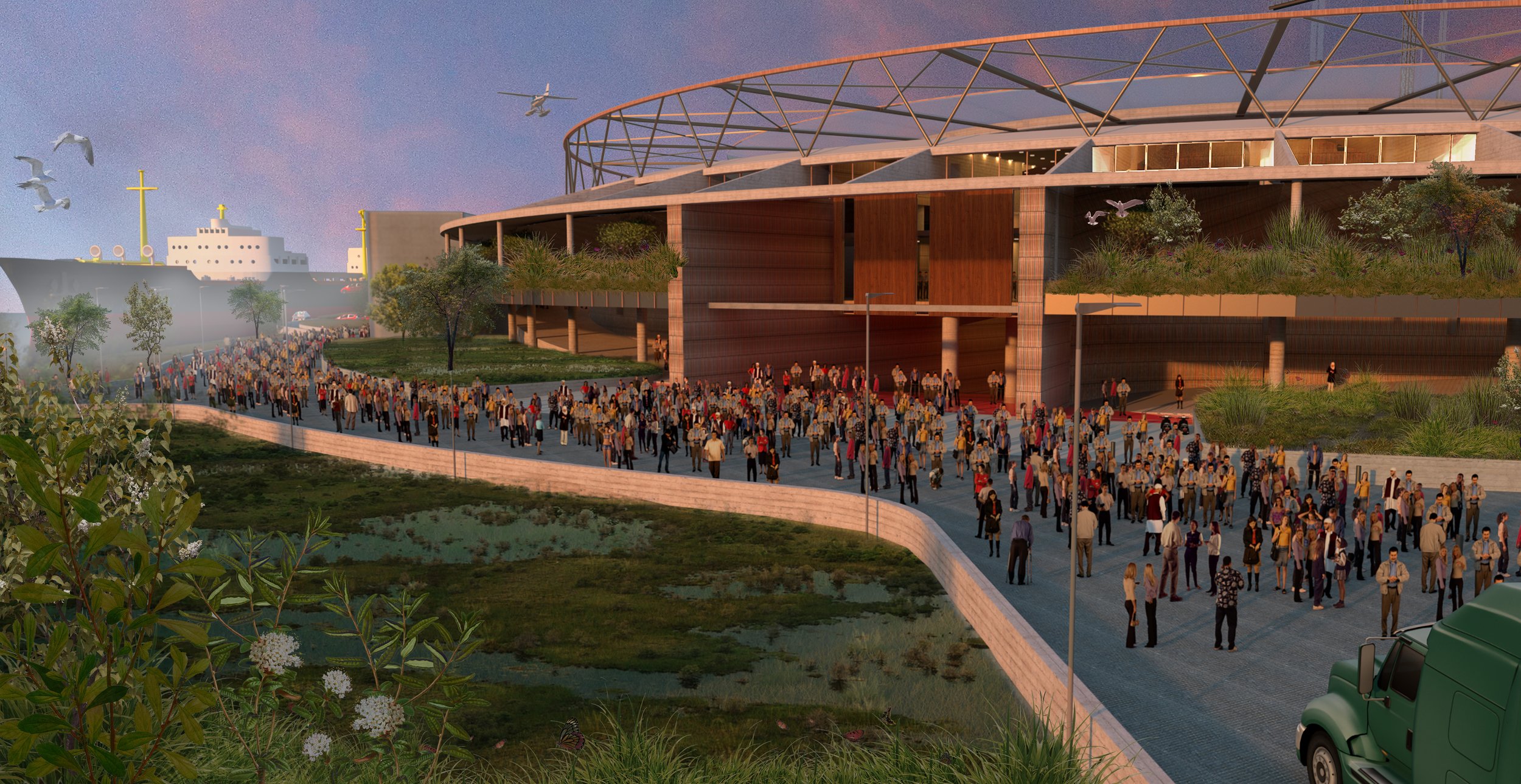
What is the simplest way to install the urban intensity to reconnect a divided urban landscape?
Genoa Harbour Redevelopment
Competition
Genoa, Italy
2016
A mixed-use development on the main harbour of Genoa, Italy. The development lies next to the port, surrounding the existing convention centre four stories below an adjacent residential community. The proposal adds a series of thin mixed-use structures, elevated walkways, terrestrial and nautical avenues, and public space on a simple rectilinear grid to draw together several unconnected parts of the city. A reprogramming of the existing arena, the introduction of native habitat along the Bisagno River, and the integration of rainwater collection systems, solar collecting fabric envelopes and other advanced technologies seek to ensure a diverse, sustainable environment for the project. The narrow footprint of the mixed-use structures ensures plenty of daylighting and natural ventilation. Playgrounds, courts and other amenities on the grounds serve the residents, while underground parking through the site helps meet the needs of the convention centre and arena. Loading and other services for the marina are provided will still maintaining a comfortable pedestrian circulation for the project. Stairs provide overflow seating for the adjacent public structures and give a view out to the sea.


