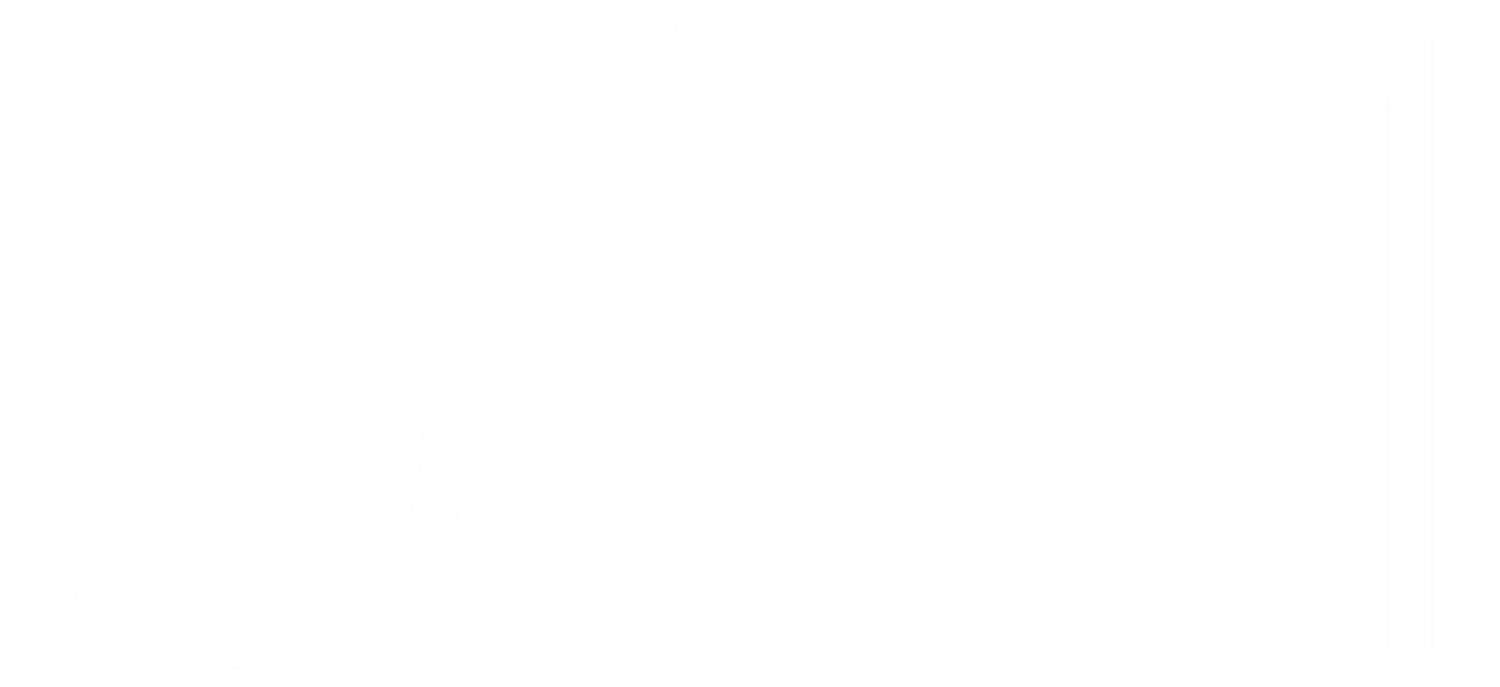
How do traditional typologies change in a post-functional society?
Songdo International City Library
Competition
Songdo, South Korea
2021
Our proposal for the Songdo International City Library places “living” at the centre of the project. We are long past the time where libraries are defined by books. Technological innovations continue to transform, if not render obsolete, the traditional book. Books are, however, more than words on paper. They are also the knowledge they impart, the ideas they inspire, and the dreams they engender. The book, in other words, is an experience as much as a thing.
It is in this spirit that we form our project. Wild landscapes full of hidden adventures, beautiful rooms with the perfect morning light, small nooks to get away, and large spaces to gather populate our building. Our project provides adaptable, beautiful space embedded in its fabricated context. Open to the possible, specific enough to carry the weight of memories. Our project is living, inspired by the library and all the wonders present within.

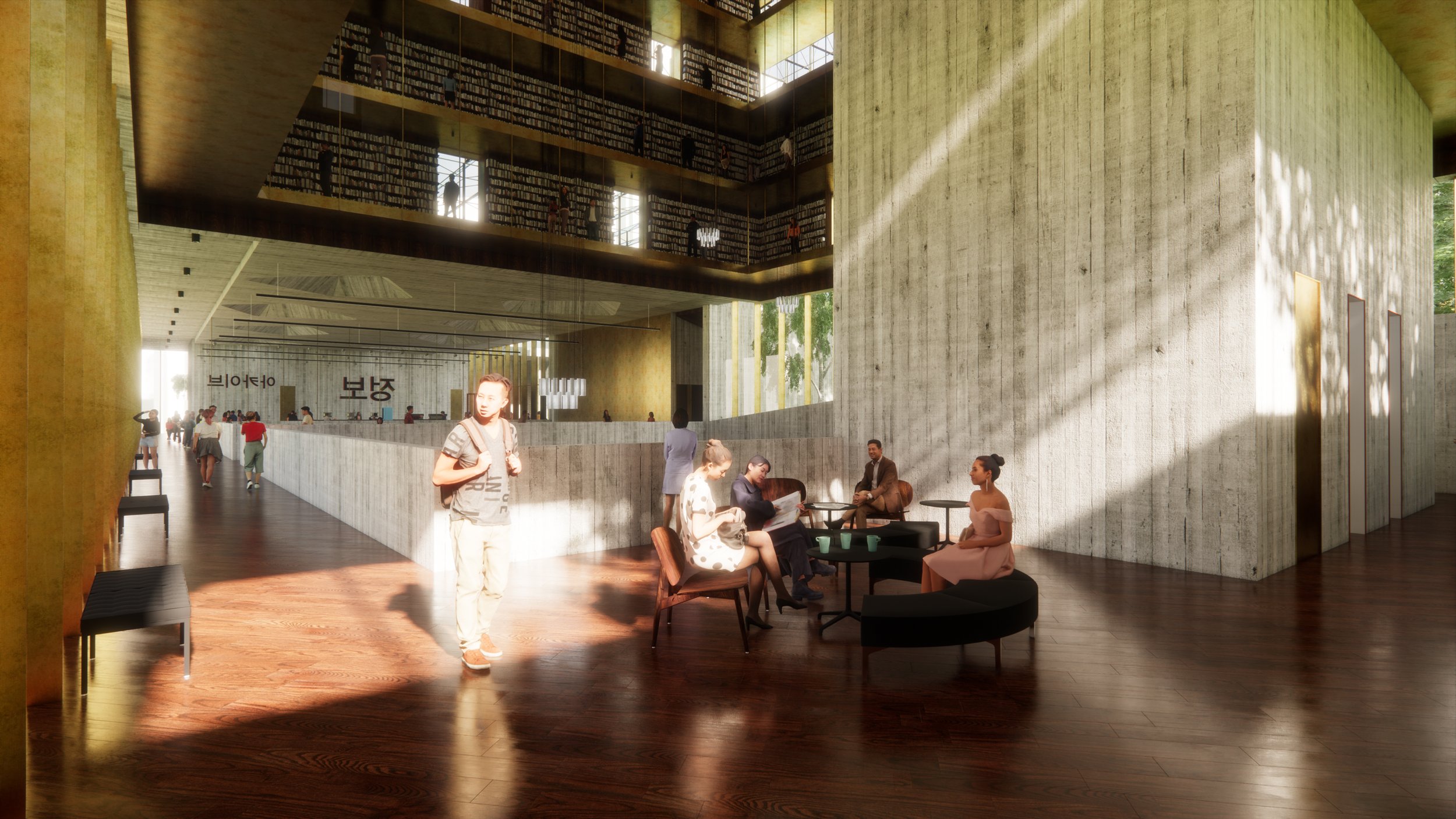




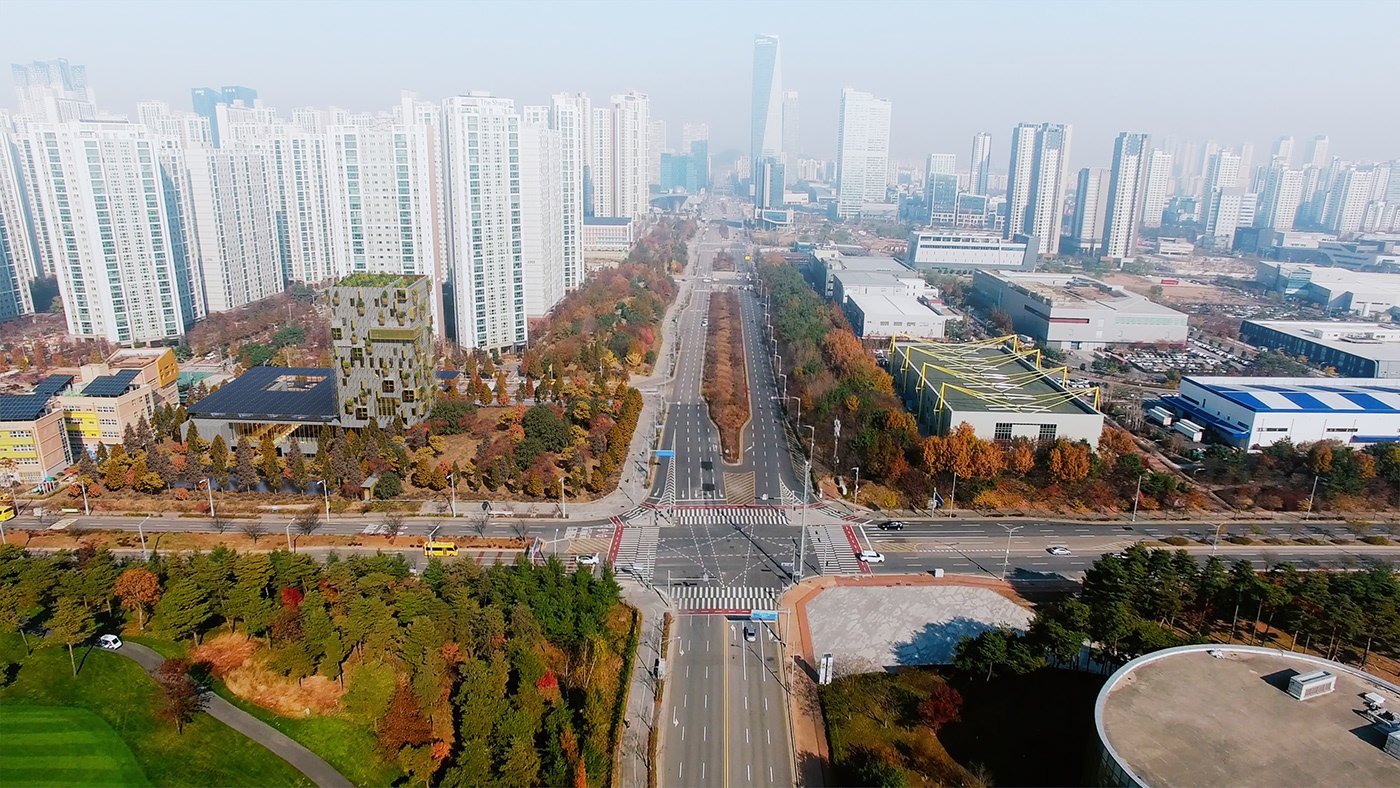
Fostering the Urban Wilderness
The site is complex. An unfinished sprawling density overlays the fill that forms the landscape. The surrounding artificial topography is still in the process of maturing. While the area’s vision is clear, its manifestation awaits a distinct identity: an urban structure that will make it unique and support the intensity we seek, whether in nature or culture.
Our first step was to ground the project with coherent edge conditions. The building is inevitably an object, but it must be embedded in its context, even if the shape of that context is still in flux.
Given the large open spaces resulting from the wide byways and their adjacent planting strips, and the golf course and sea beyond, we set aside a large portion of the site for an Urban Wilderness. This heavily planted landscape connects to the park network to the southeast of the site and wraps the building on three sides. Two small ponds support avian species while we hope to build up the adjacent west end with fill from the excavation to continue the mounding in the adjacent site. Paths through this landscape are intended as moments of discovery. Secret doors, underground passages, and an elevated pathway carry pedestrians through this park into our buildings. Adventure in the heart of the city.
On the forth side, we formed the Urban Plaza, which serves as the primary entrance into the project from the adjacent towers and city beyond. This shared surface plaza provides a centre to the international city for urban activity as people visit the library, attend shows, or just stop for a quick drink. This plaza forms a spine of public space with the adjacent Neighborhood Amenity building and supports any external events programmed by that structure or the library.
Through these two distinct landscapes, we form an idea of the urban site that will inspire the future of Songdo as it continues to grow.
Rooms for Living
Our planning breaks the programming into four parts: the Entry Level, the Community Hall, The Stacks, and the Community Rooms. The ground floor level serves as the main access into the building with a primary entrance from our Urban Plaza facing Convensia Street. A secondary entry through our “Birding Portico” will bring visitors from Academy Street and the adjacent Incheon Yesong Kindergarten. Lastly, we plan an additional entrance from the Neighborhood Amenity building if desired. That entry-level overlooks the Community Hall, which provides ample flexible space for events, childrens’ materials, and storage. Column free with access to daylight, the space meets the library’s needs into the future.
Floating above the podium is our library tower beginning with the Stacks. Inspired by the great libraries of our imagination, including the Stockholm Library, the stacks, open to the hall below, provide four exploration levels through the library’s primary collection. Within the stacks, nooks give space to those seeking a place to settle into a good read.
Above the stacks, we finish with a series of Community Rooms each with their own qualities, providing the library with smaller flexible spaces and views to the city and sea. We envision reading rooms, computer rooms, meeting rooms, rentable areas, and other activities the city needs in these light-filled, spacious, but comfortable, spaces.

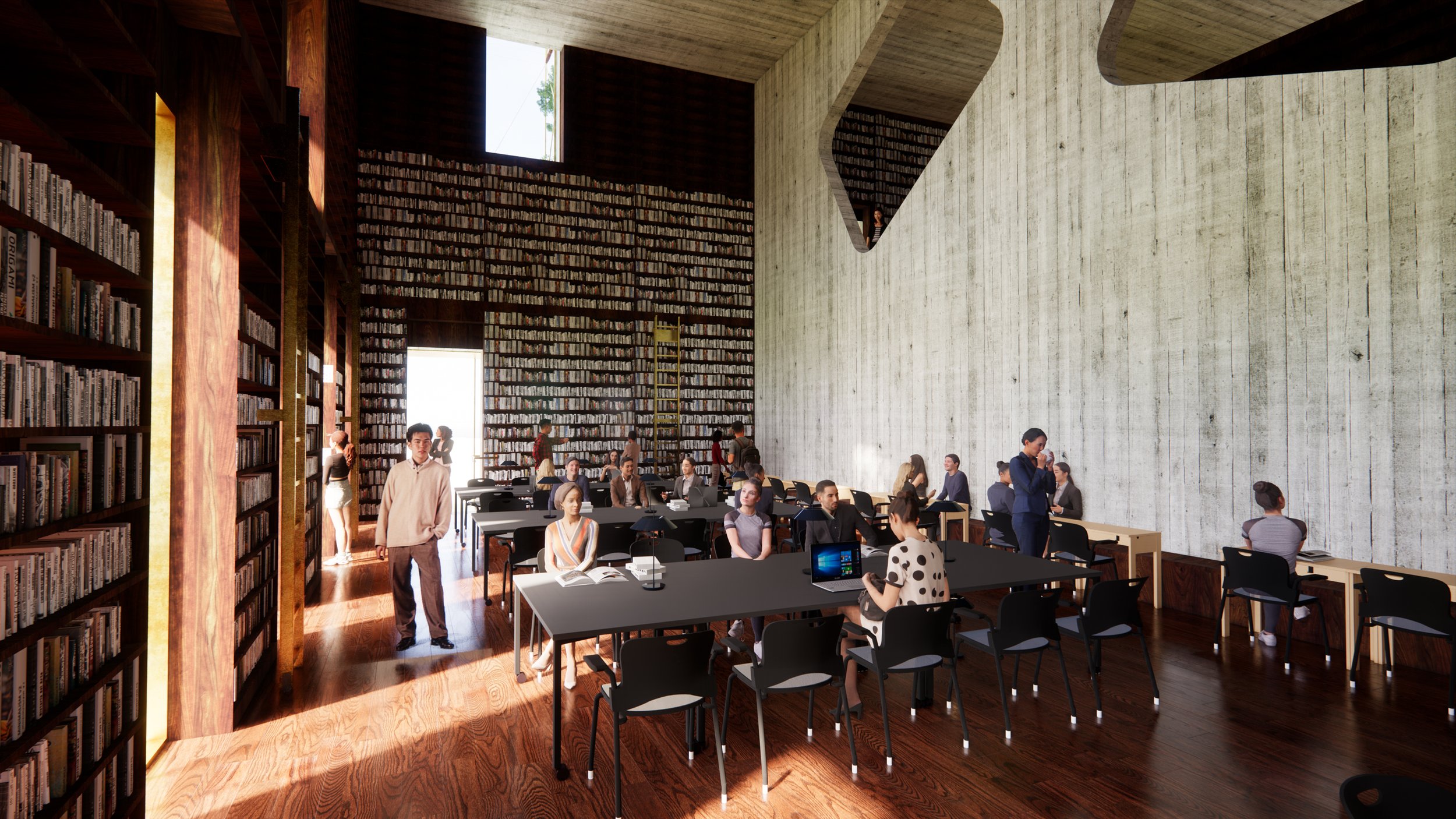
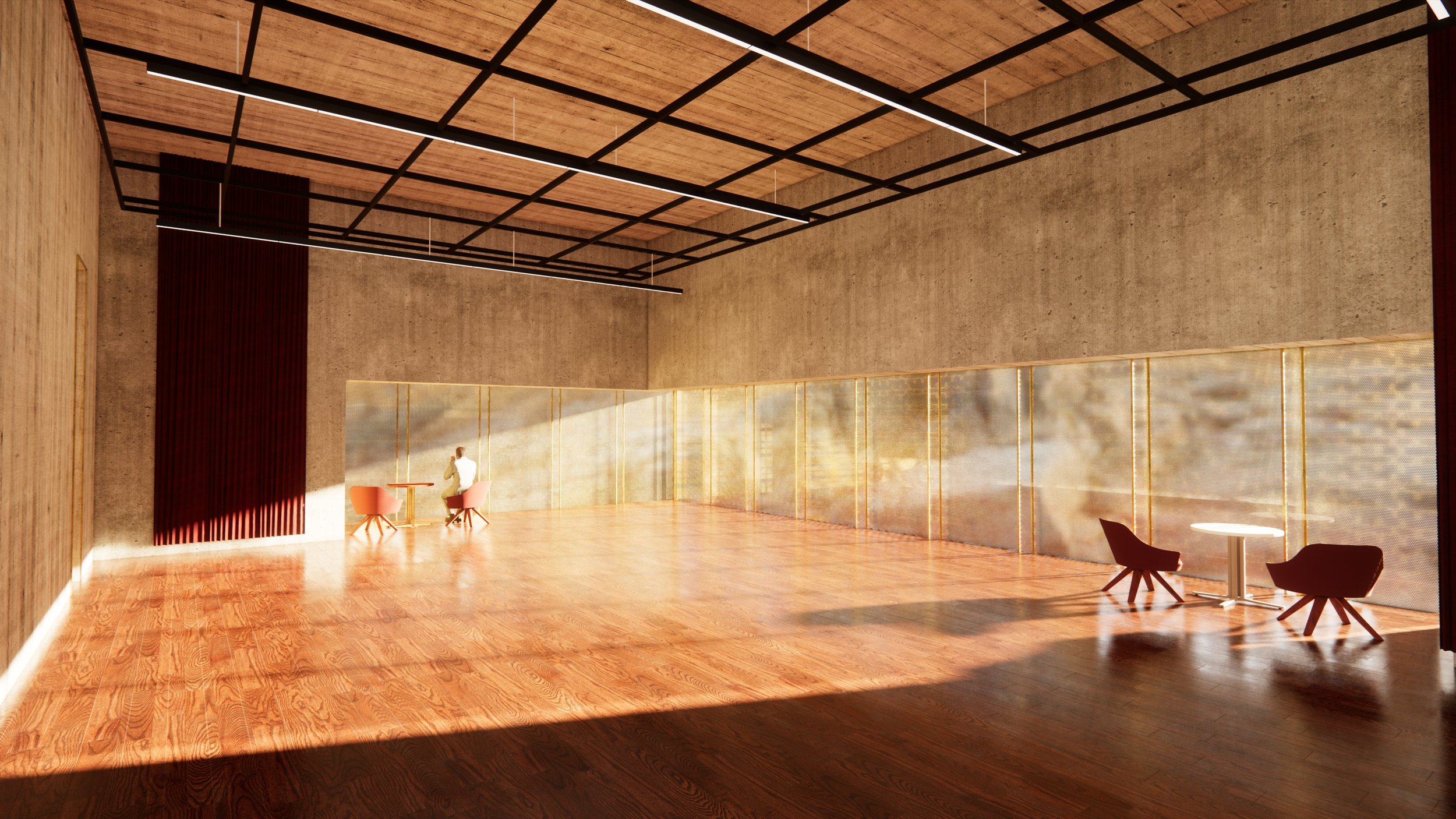
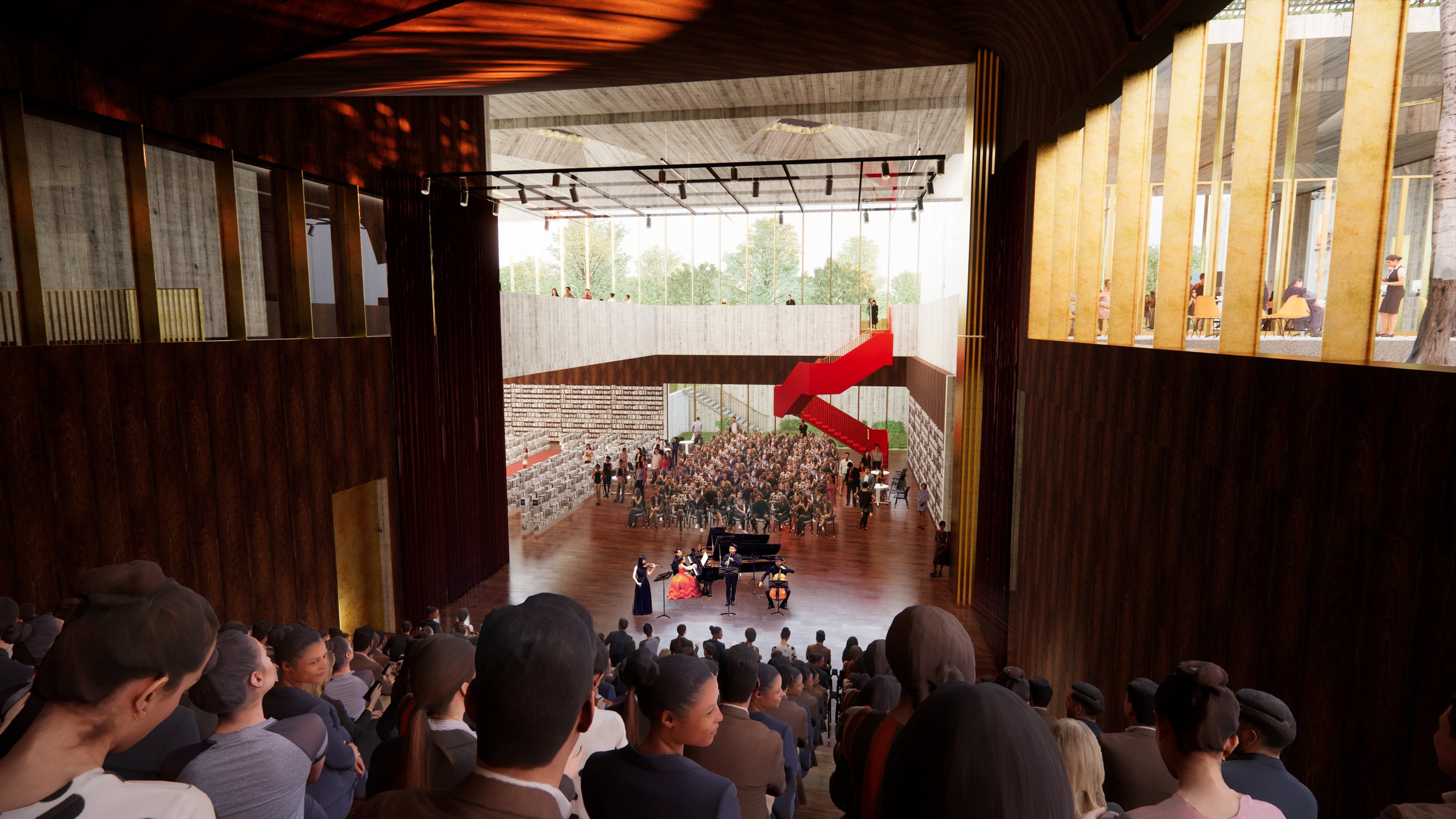
Other Drawings
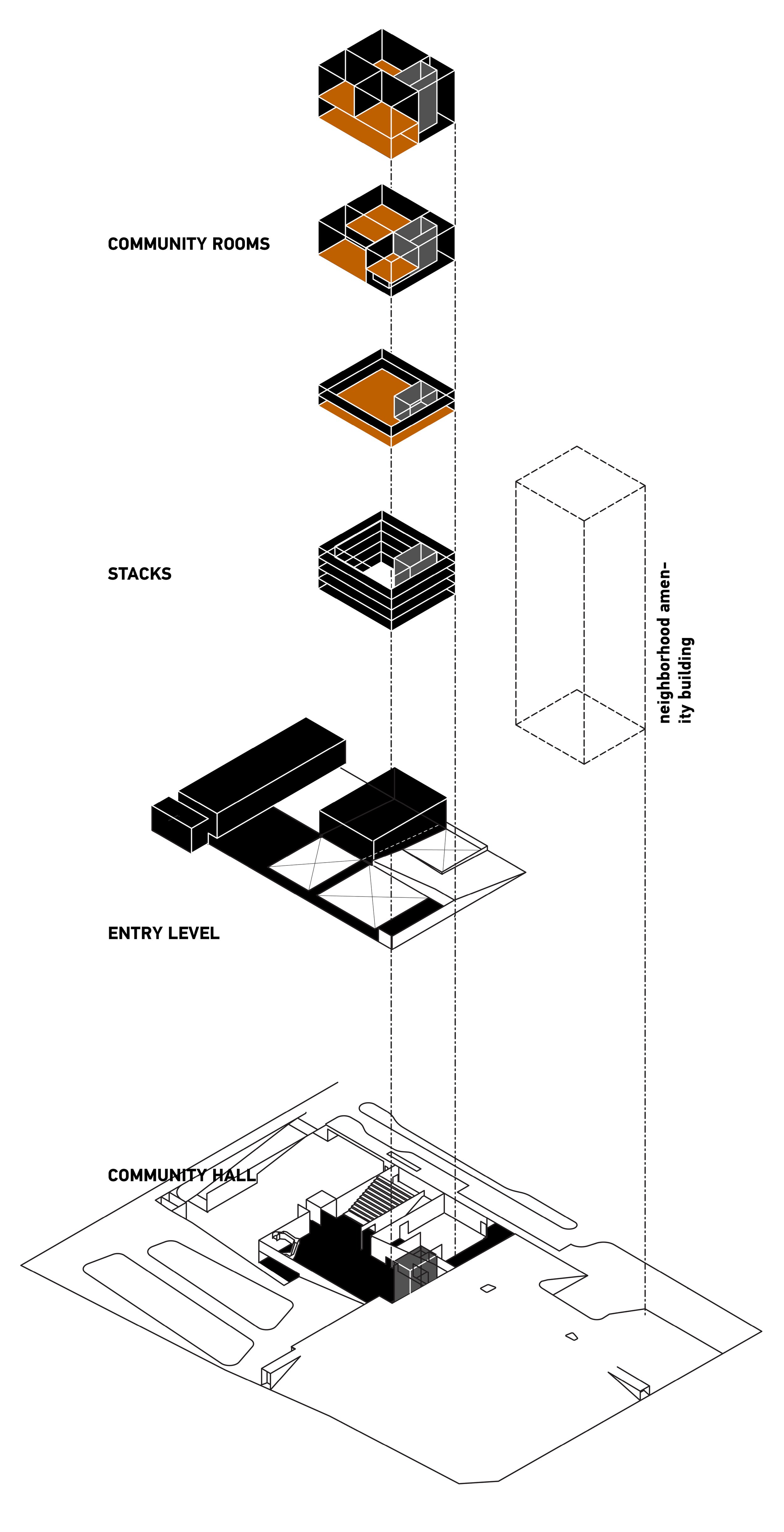
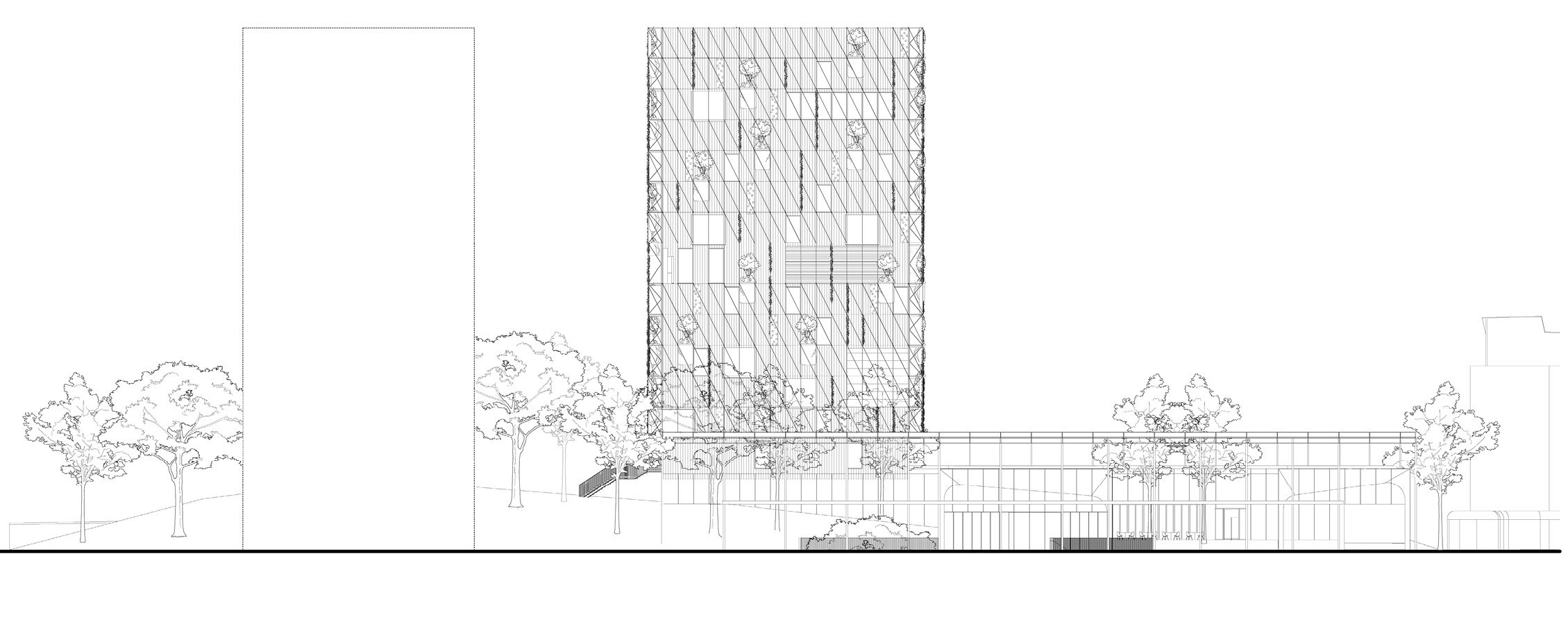

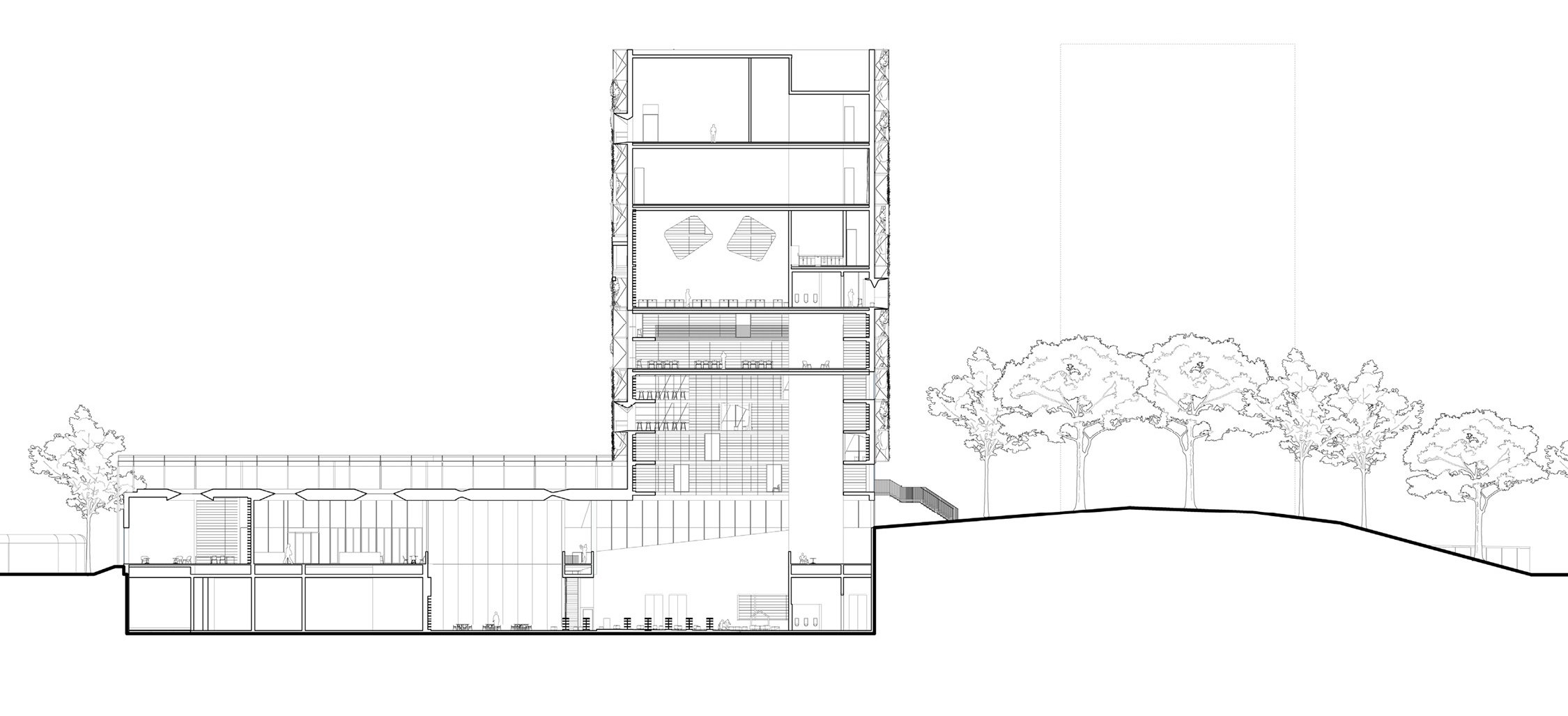

-
JIM
James Huemoeller
