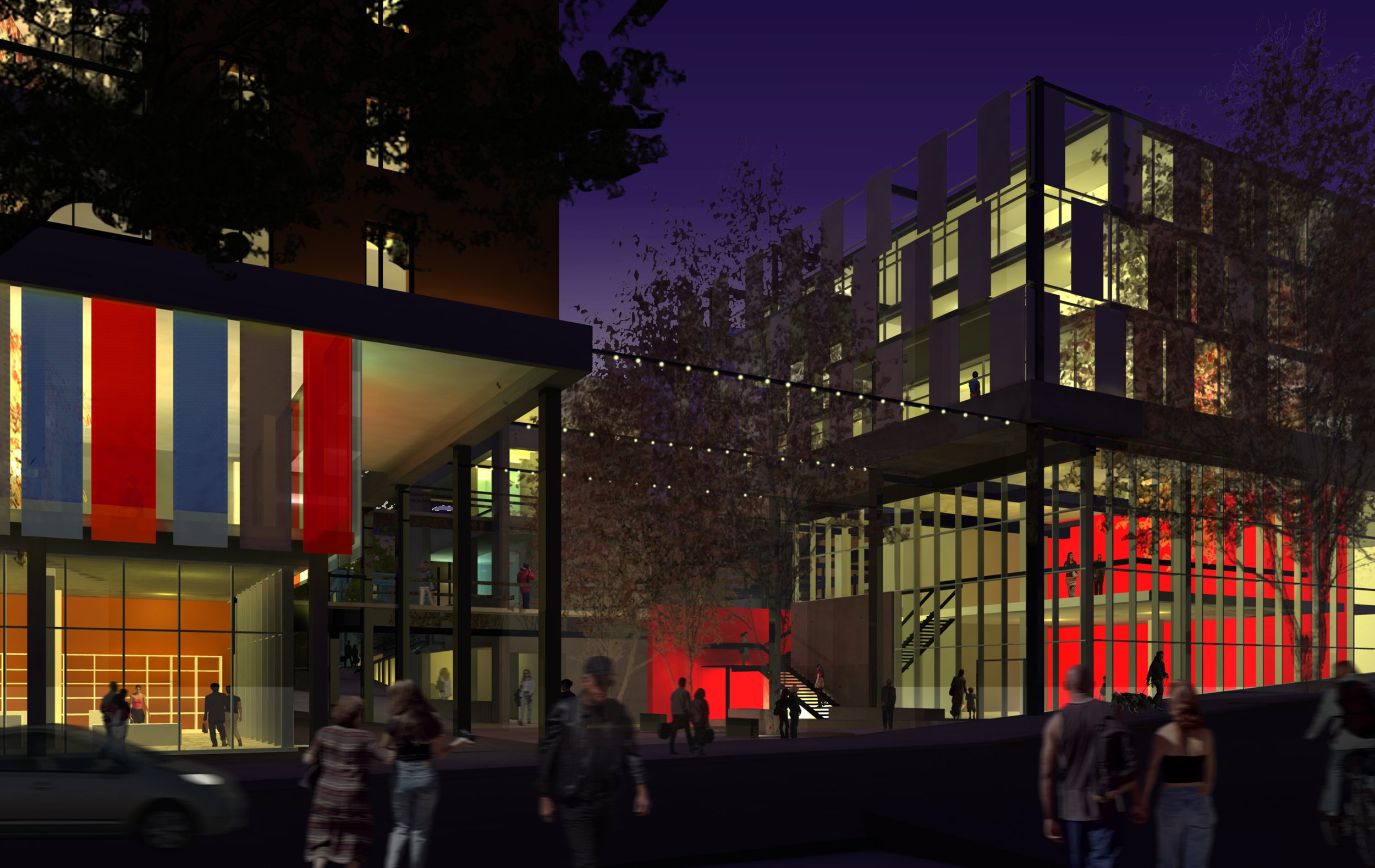
Can we find space in our urban cores for the amenities that city living requires?
City Market(s)
Competition
Charlottesville, Virginia, USA
2007
The proposed mixed-use development brought an innovative mixed-use concept to Downtown Charlottesville. The initial call for proposals focused on new housing in the densifying urban core of Charlottesville. From the outset our team questioned the sustainability of the endeavour as the project would displace the only market in the downtown area and force residents to travel to the outlying suburbs for basic necessities. The team’s proposal, therefore, centred around two markets, one that served the everyday needs of the larger community, and another that maintained the outdoor farmer’s market which had been in place for almost 25 years. Integrating the two markets into the urban fabric required a careful understanding of the site and its topography to avoid creating long empty facades or unprogrammed open space.
The project finished second in the open competition and was one of three selected by the city for further study for development. It continues to serve as a case study for urban planning at University of Virginia.
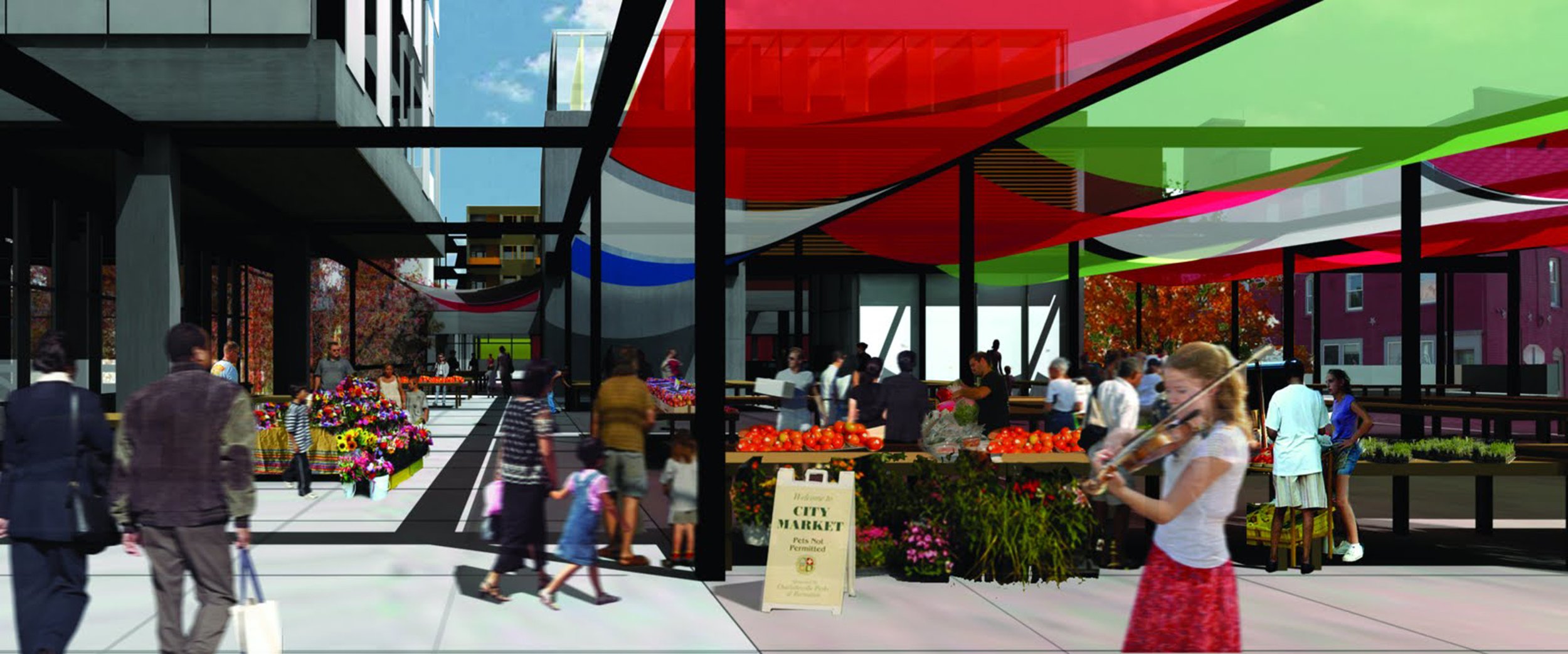


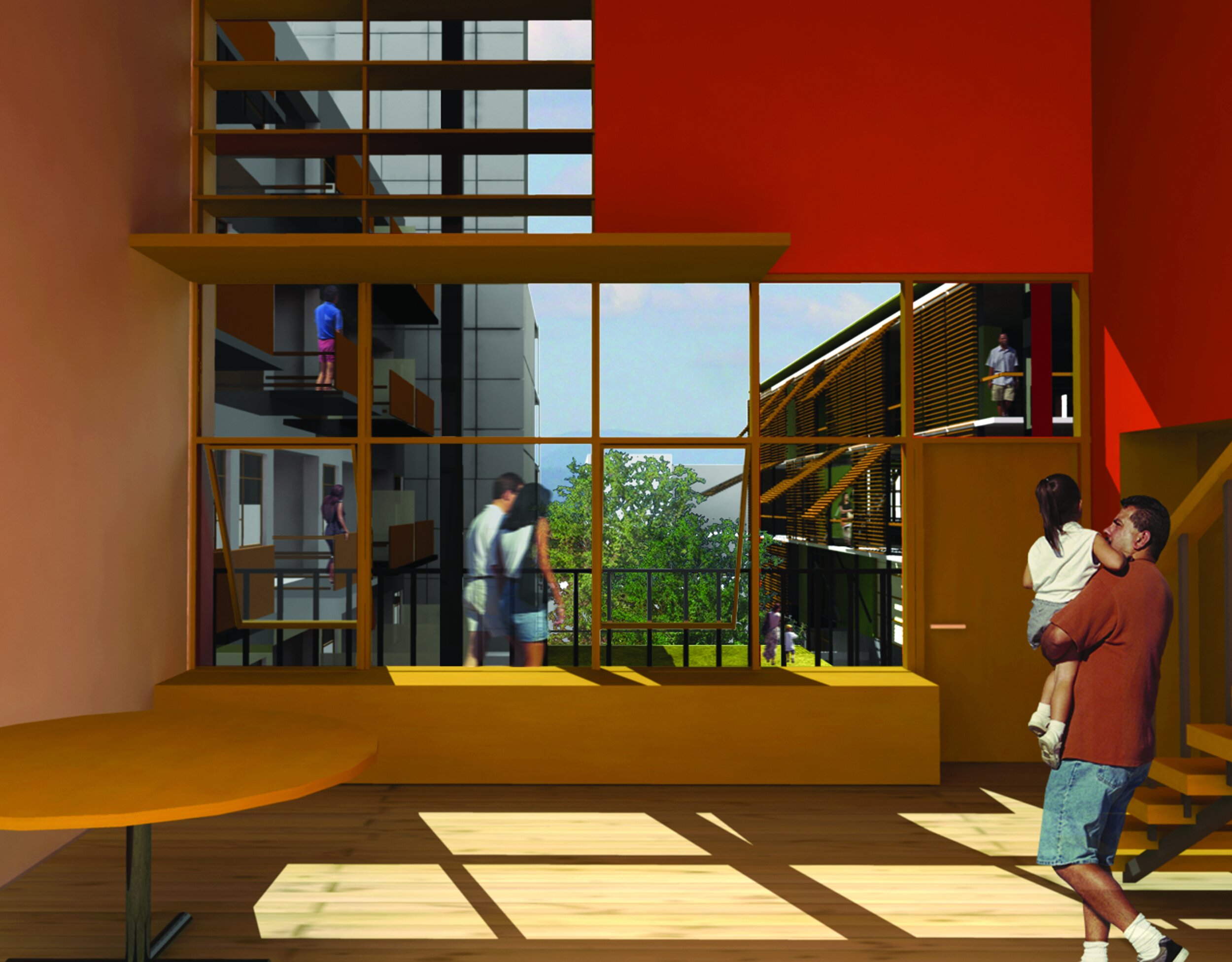
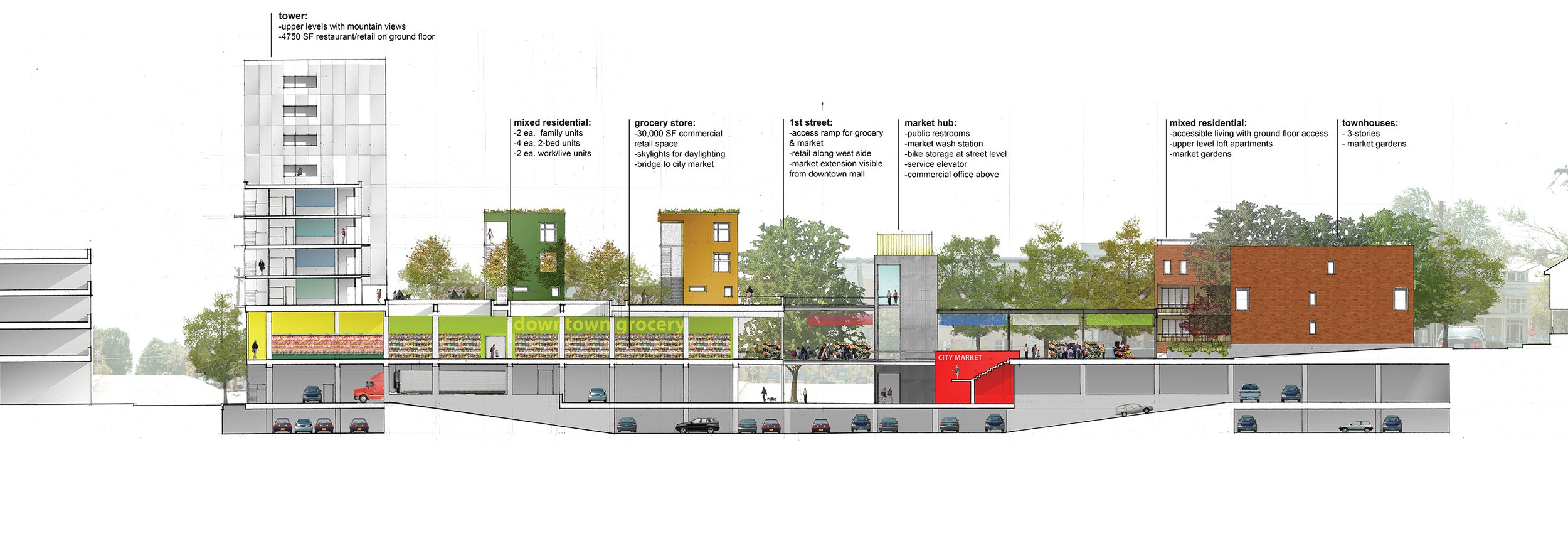
There are two main streets in Charlottesville: the downtown mall and Route 29. True sustainable development begins by exploring the potential to bridge the economic realities of Route 29 with the patterns of living that make cities attractive places to inhabit. Combining this approach with strategies of natural light, ventilation, and a diversity of housing is essential for making downtown Charlottesville truly livable, and a place worth sustaining.
With these concepts as our foundation, this project proposes two markets: a grocery store that serves the everyday needs of the growing downtown population, and a public ground that supports a farmers market tradition of almost 25 years. Integrated into these two markets is a new community of over 100 dwellings that are defined by the diverse lifestyles they serve, the outdoors rooms they speak to, and their connections to the larger urban context. Responding to the existing topography, the project weaves these two scales together while maintaining the variety and quality of space that Charlottesville currently enjoys.
Other Drawings
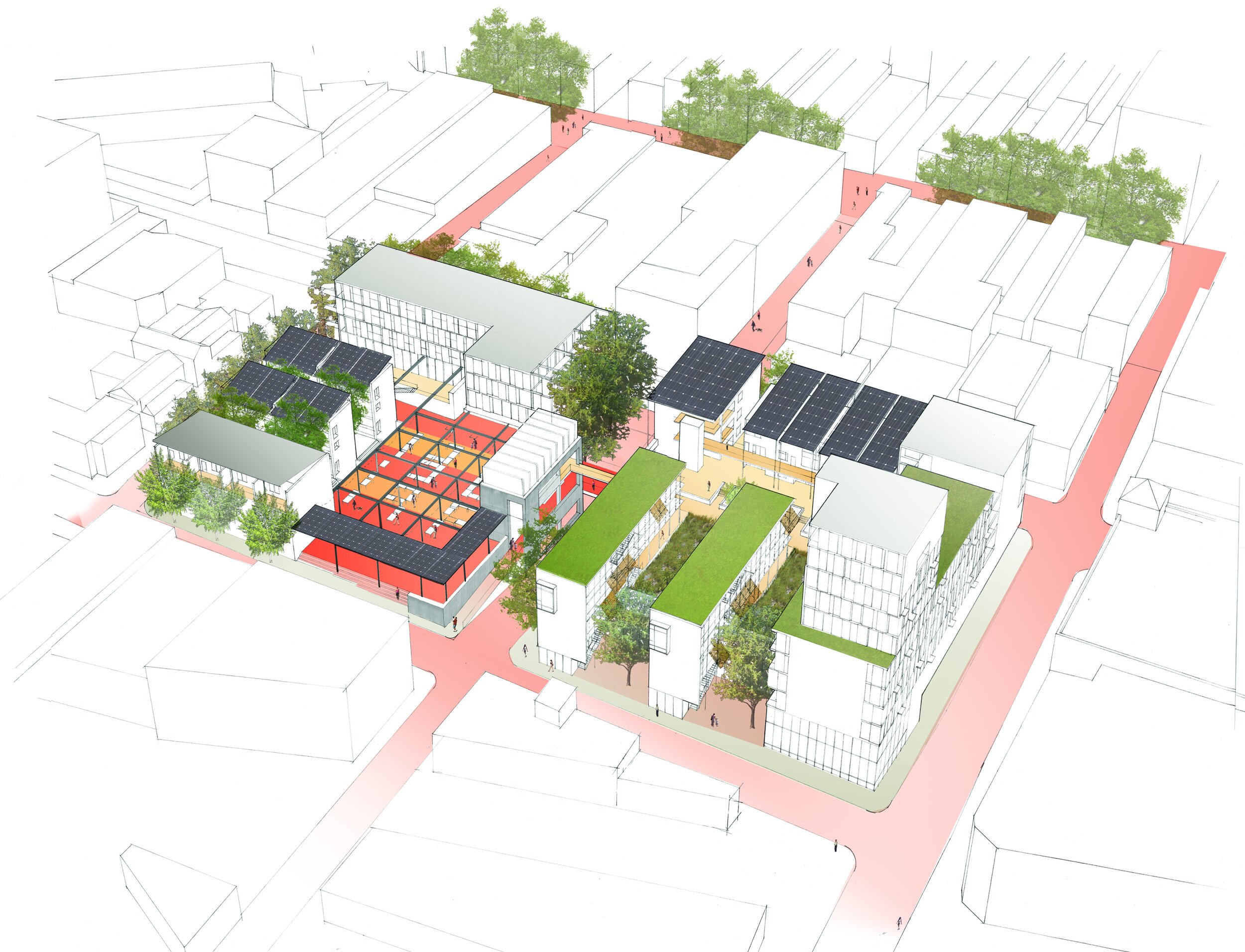
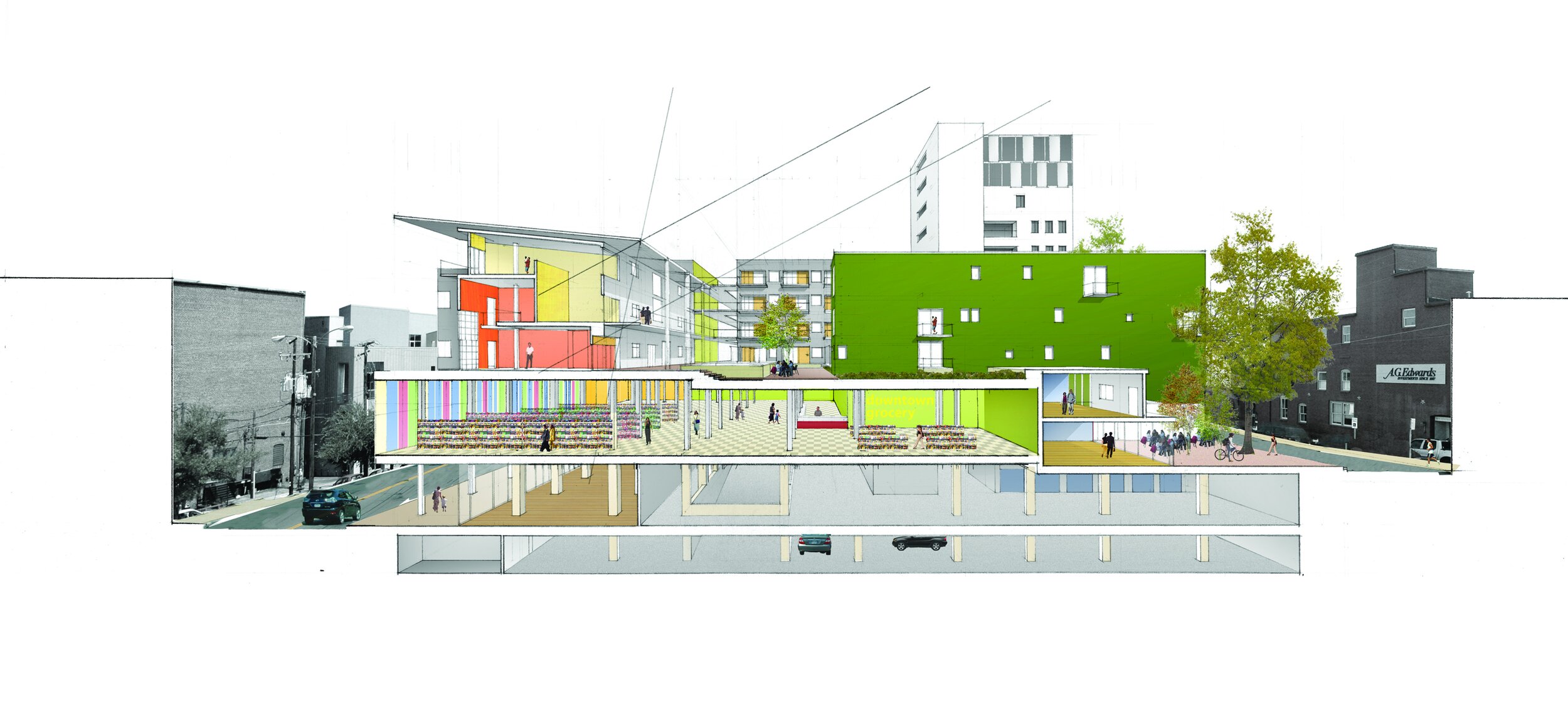
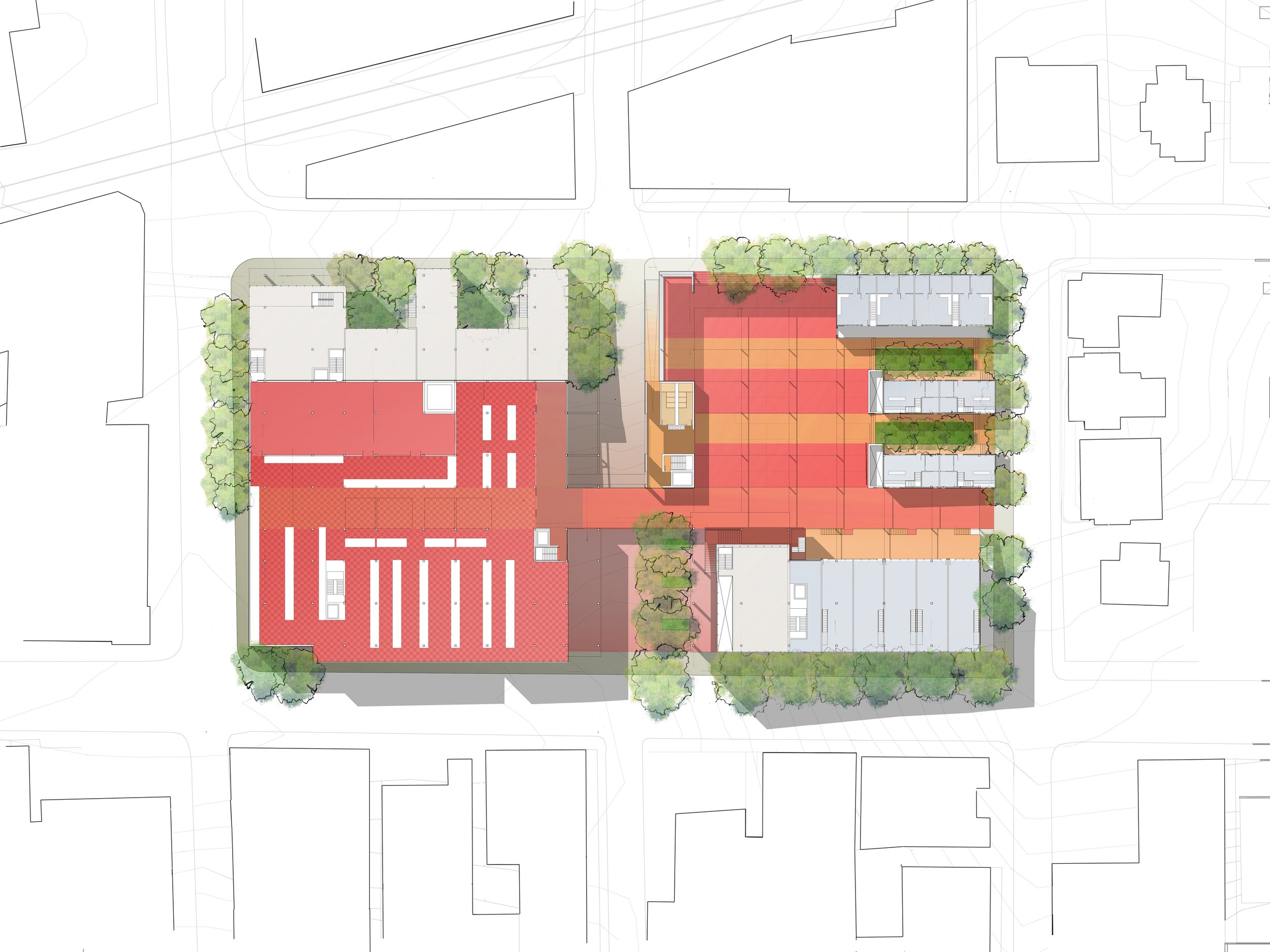

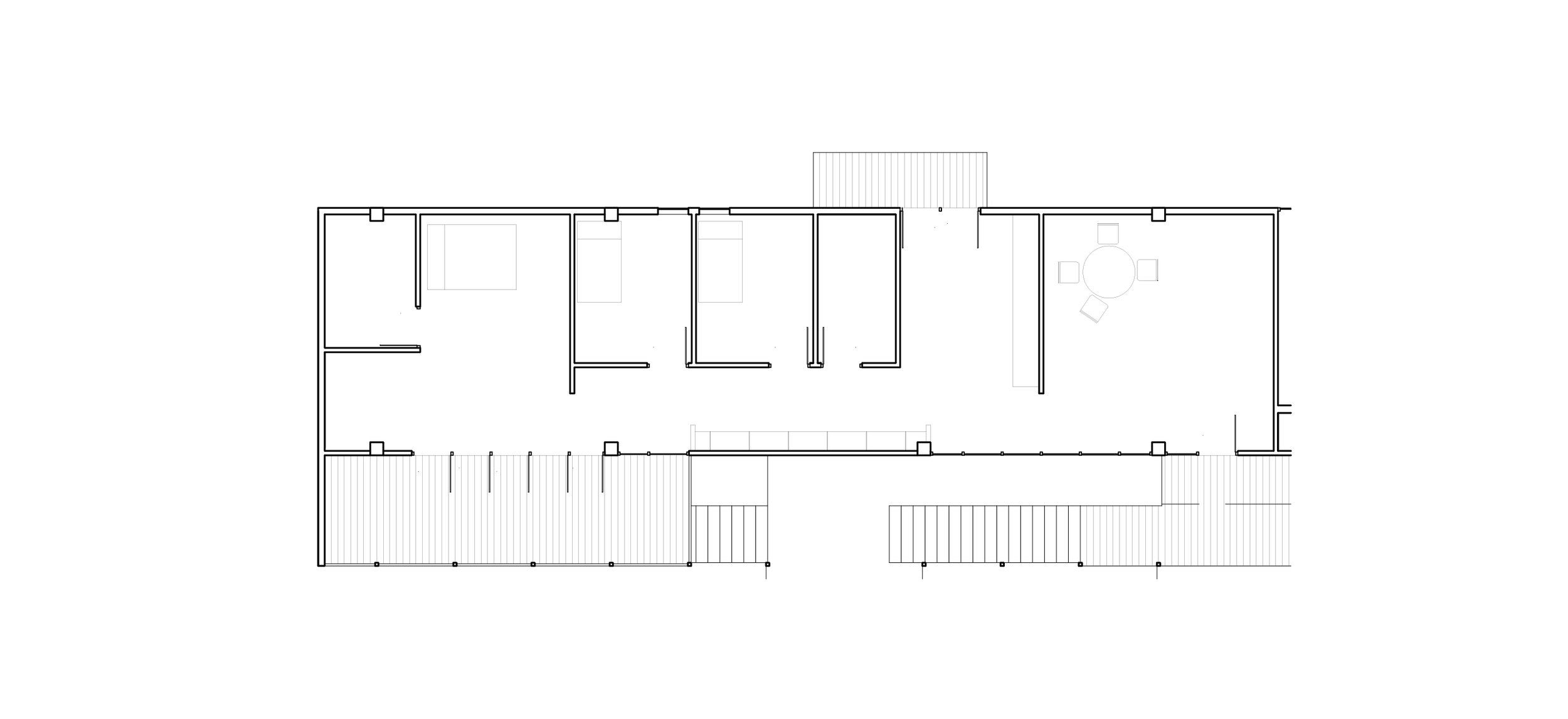
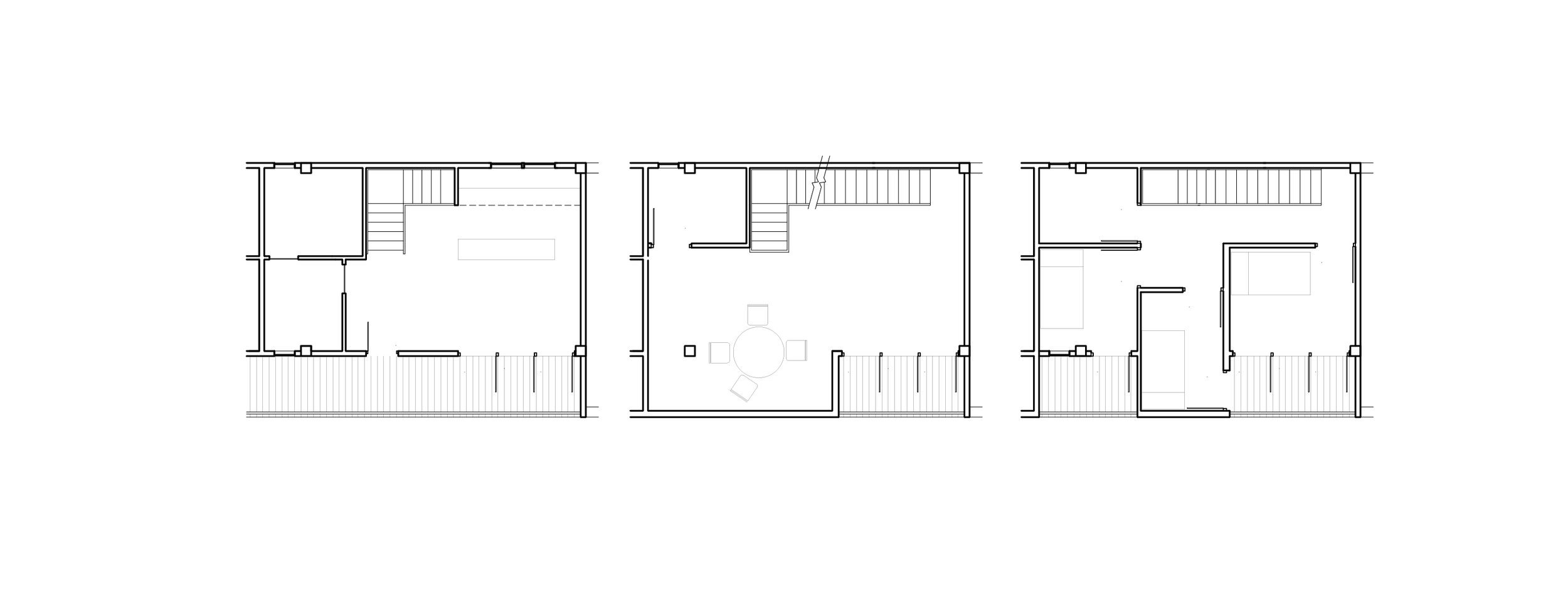
-
JIM
James Huemoeller in collaboration with David Malda
