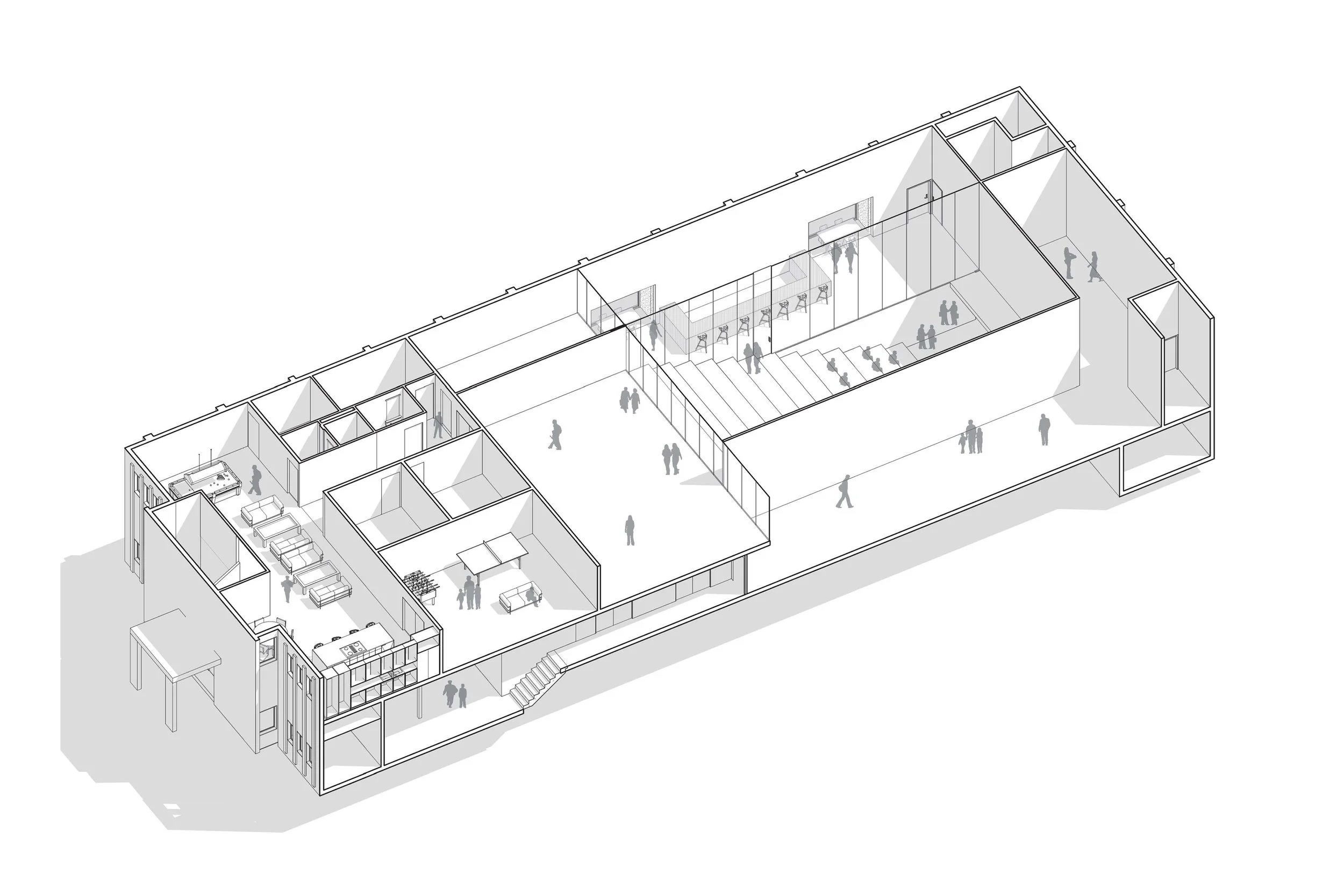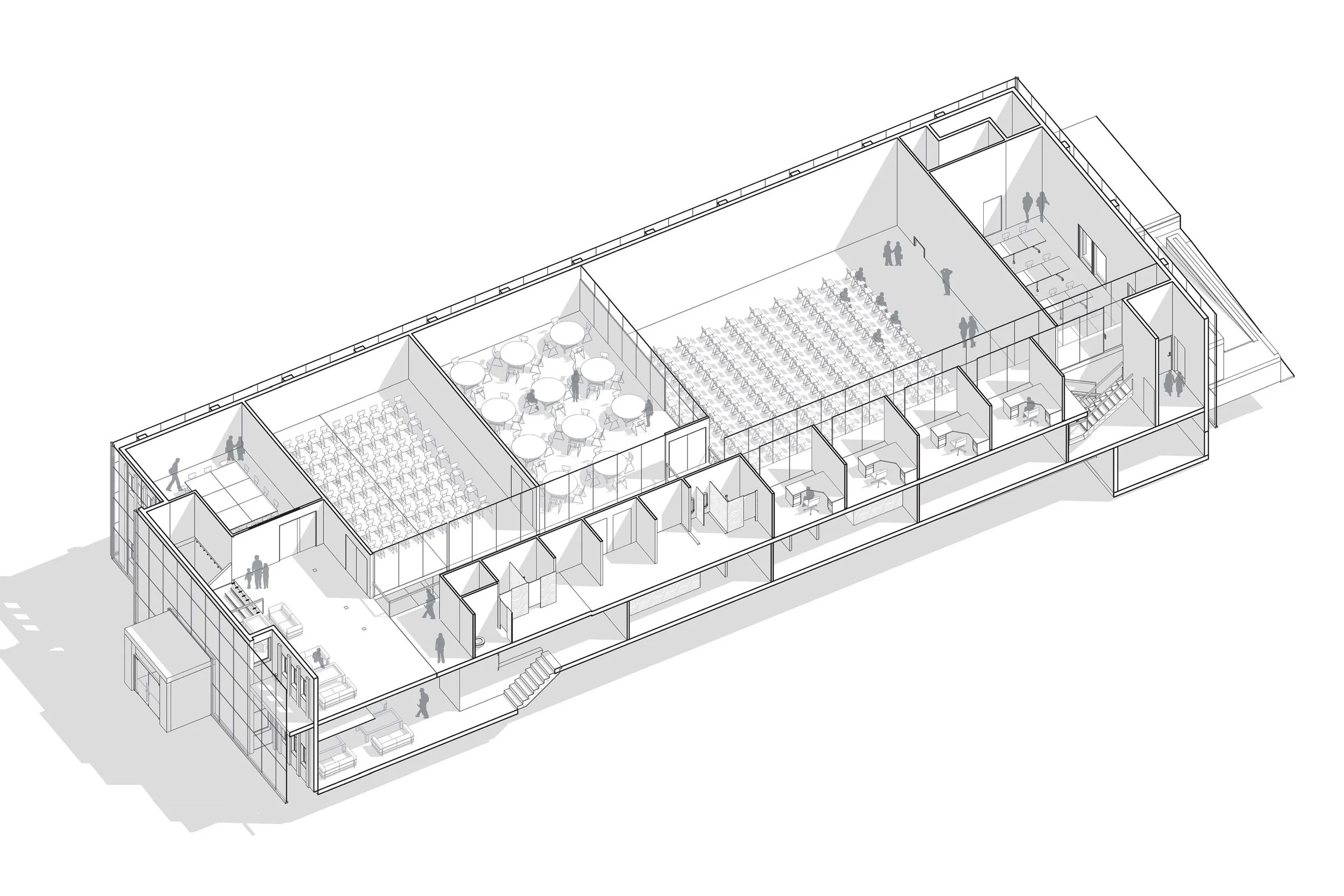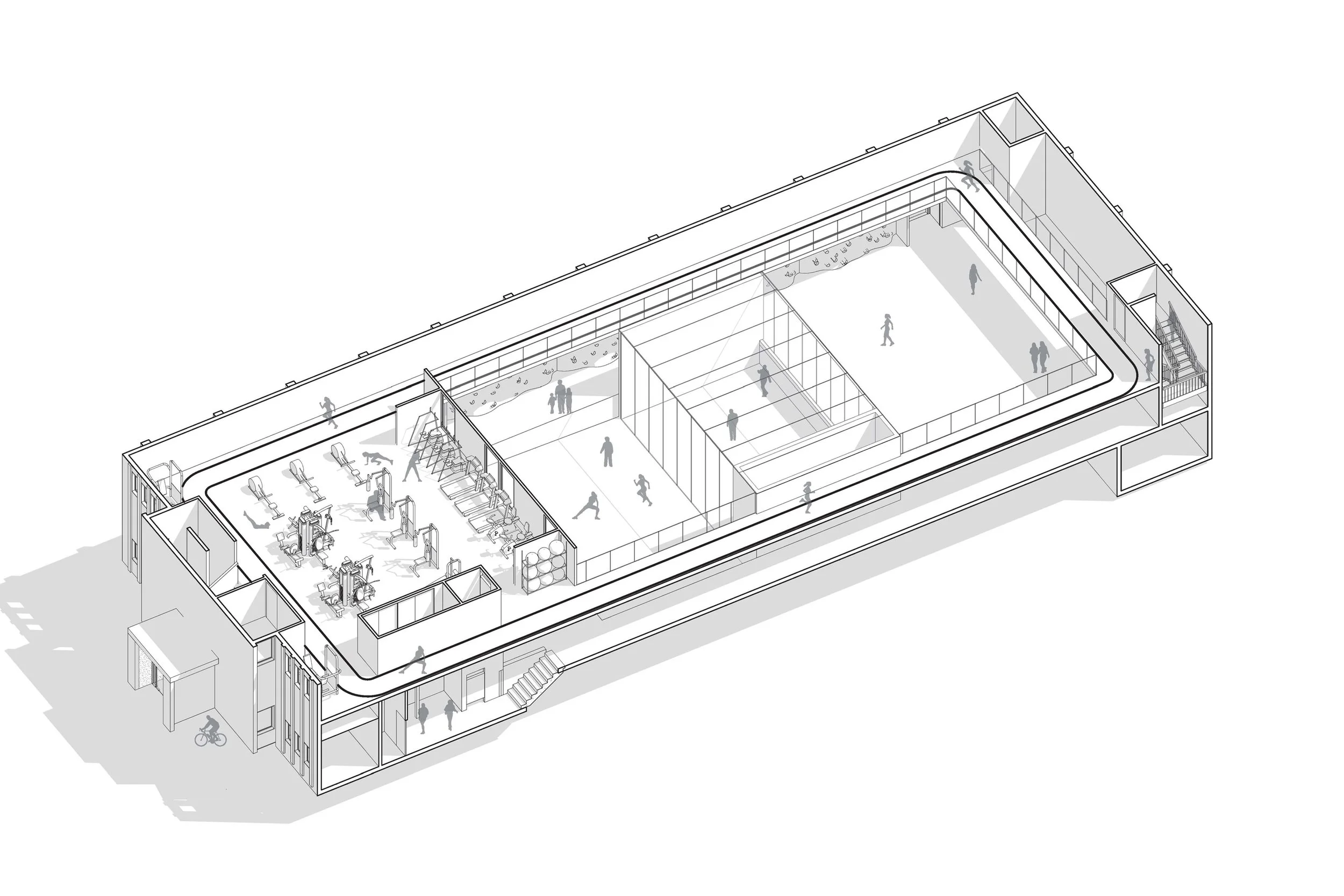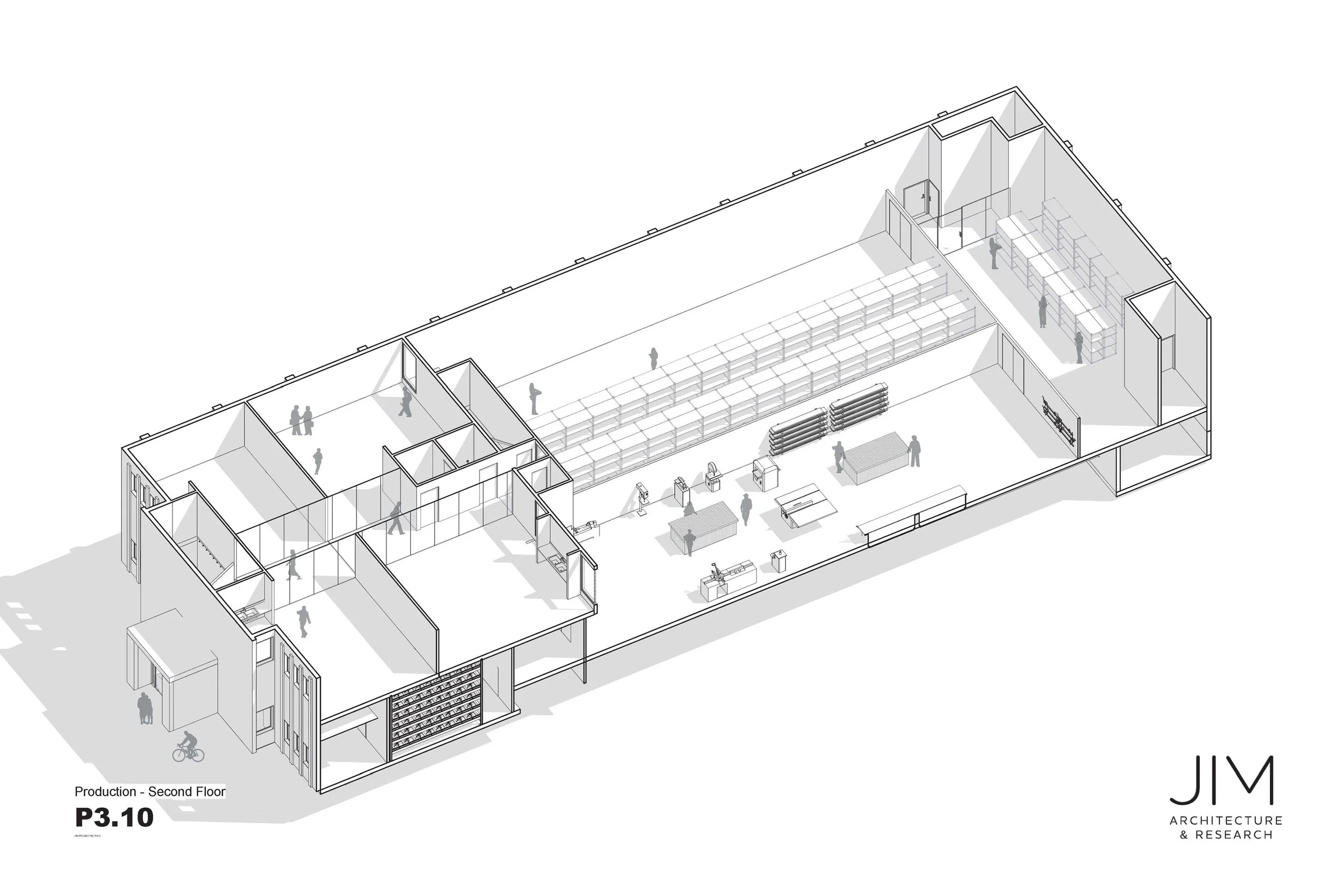
Can architecture provide the amenities to allow our rural communities to thrive?
Old Pool Building
Feasibility Study
Stewart, British Columbia, Canada
2017-2018
In 2018 the District of Stewart hired JIM to conduct a feasibility study for the reuse of an unused swimming pool hall. The project started with research into the operations of the city, community surveys and workshops, and a building assessment. Since the town was going on 50 years without a new public building, JIM worked from the beginning to maximize the project’s potential. The resulting programming sought to merge the wants of the community, including space for recreation activities and a ReUse It store, with the functional needs of the municipality.
Recently, JIM supported the municipality’s successful application for a grant to begin the first phase of the project, a new daycare for the community. The new daycare will eventually be part of a larger functional program that will turn the building into a facility that focuses on providing activities for youth in the community, especially during the long winter season.


Research Report
Below are just a few of the many topics covered in the research report that informed the analysis of the building’s potential.
A VOLATILE MARKET: According to its census, Stewart currently has only 400 full-time residents with another 80 residents across the border in Hyder, Alaska, but the shadow population is much larger. The town can see nearly 300+ seasonal residents including snow-birds and those in the mining industry as well as over 40,000 tourists stopping to visit the surrounding landscapes. The province does not currently recognize this shadow population for funding, but they still consume resources and demand amenities.
CLIMATE ANALYSIS: Based on the BC Building Code, the design criteria shows that Stewart sees a lot of rainfall along with considerable snow fall. For comparison, Whistler has a design snow load of 9.1. Stewart is warmer than most towns on the interior, but colder than most towns on the coast. It also sees less wind than many parts of the province and is notably cloudy.
AVALANCHE RISKS: The Old Pool Building sits at the edge of the Mt. Rainey Avalanche Forecast Area in the path of both light powder and plunging snow fallout from an avalanche event.
FREE HEAT: There are several sources of free heat in Stewart. It is one of the best locations for high temp geothermal in Canada. Geothermal low temp loops in ground or in water are also feasible. Mines are often a good source of heat that can be captured (all unfrozen bodies of water). Finally, the nearby arena produces significant heat with its refrigeration system that could heat the Old Pool Building and provide hot water.
Building Assessment

Currently a block wall with loose fill and 1” of insulation, JIM used THERM analysis to explain the benefits of exterior insulation. This research occurred as part of a large building assessment that evaluated the existing structure and the requirements for its reuse.
Program Analysis
The programming phase started by outlining project goals in collaboration with the town’s administration at the kickoff meeting. Once those goals were determined, the design team began a study of different design options centred around four typologies: recreation, conference, production, and arts centres. These options were presented to the community in a workshop as a visual tool to help residents imagine the possibilities. A user survey allowed residents to provide their feedback so that the District could assess the demand for specific amenities.
Results of a community survey
From that initial research the team developed a series of goals that would need to be met for the project to be successful in the long term.
GOAL 1: CREATE A COMMUNITY-CENTRED PROJECT Based on the results of the community survey it is clear that the community was looking for more recreational options, both year-round activities and those that support the youth and senior population. Of those recreational options, the survey indicates that the community desires a fitness space, small pool, and multipurpose movement space for yoga, karate and other activities. In interviews and at the workshop, several community members also expressed a desire for an indoor walking/running track, an option not available on the original survey. Second in popularity to the recreational programs were the production-focused programs. In particular, there was a desire for both a reuse centre where the community could exchange goods similar to the Habitat for Humanity’s ReStore, and a workshop that could house arts and crafts activities.
GOAL 2: BUILD ON THE EXISTING COMMUNITY ASSETS A second goal of the programming phase of the project was to ensure that the functional program built on the existing assets of the community. At the most basic level the intent is to avoid duplicating programs and services that already exist within the community. In particular, there is some concern that additional space in the facility would compete with the under-utilized multi-purpose room in Stewart’s arena. The intent, therefore, is to create space that will also be multipurpose, performing additional functions. While the arena includes a bar and lounge, the “Old Pool Building” would be more focused on meeting the specificities for an emergency coordination centre and for fitness programs, through, for example, mirrors and proper flooring. At the same time, the spaces should also be able to accommodate other program such as a conference room that could supplement the arena for large conference events.
GOAL 3: IMPROVE DISTRICT OPERATIONS In addition to providing services, the design team also sought to develop a Functional Program that improved the District’s overall operations. Stakeholder interviews identified several needs including a new location for the food bank, an emergency control centre with a reception area for displaced individuals, and better performing buildings from an energy perspective. A key aspect of better performance is limiting the amount of staffing for the building. Operating costs are a significant expense and a primary reason that the community felt the existing structure could not meet their needs.
GOAL 4: FILL OUT THE SCHEDULE Develop a functional program that fills out the schedule throughout the day, and over the course of the year as much as possible. This ensures that there is as much activity as possible at the building and that the investment to improve the building is maximized.
GOAL 5: INCLUDE SUSTAINING PROGRAMS In many small communities programs such as Municipal Offices are included in recreation and community projects to provide a more stable anchor for the project. These programs often have more stable funding sources and are often critical to the functioning of the community. They can serve to balance other program elements that may be more susceptible to economic conditions or other dynamics.
Phasing
Final Functional Program: To meet the goals above it was determined that the project should primarily focus on providing the services requested by the community including better fitness facilities, space for a reuse store, and a workshop that could possibly be used by the adjacent school. These three program elements would meet the community’s stated goals while providing a diversity of functions to try to maximize the use of the building.
In addition to those program elements, the project will also include the Emergency Control Centre for the town, and relocated Search and Rescue services. These two programs would provide the building with at least partial continuous use throughout the year.
Phase 1: Emergency Control Centre & Fitness Upgrades
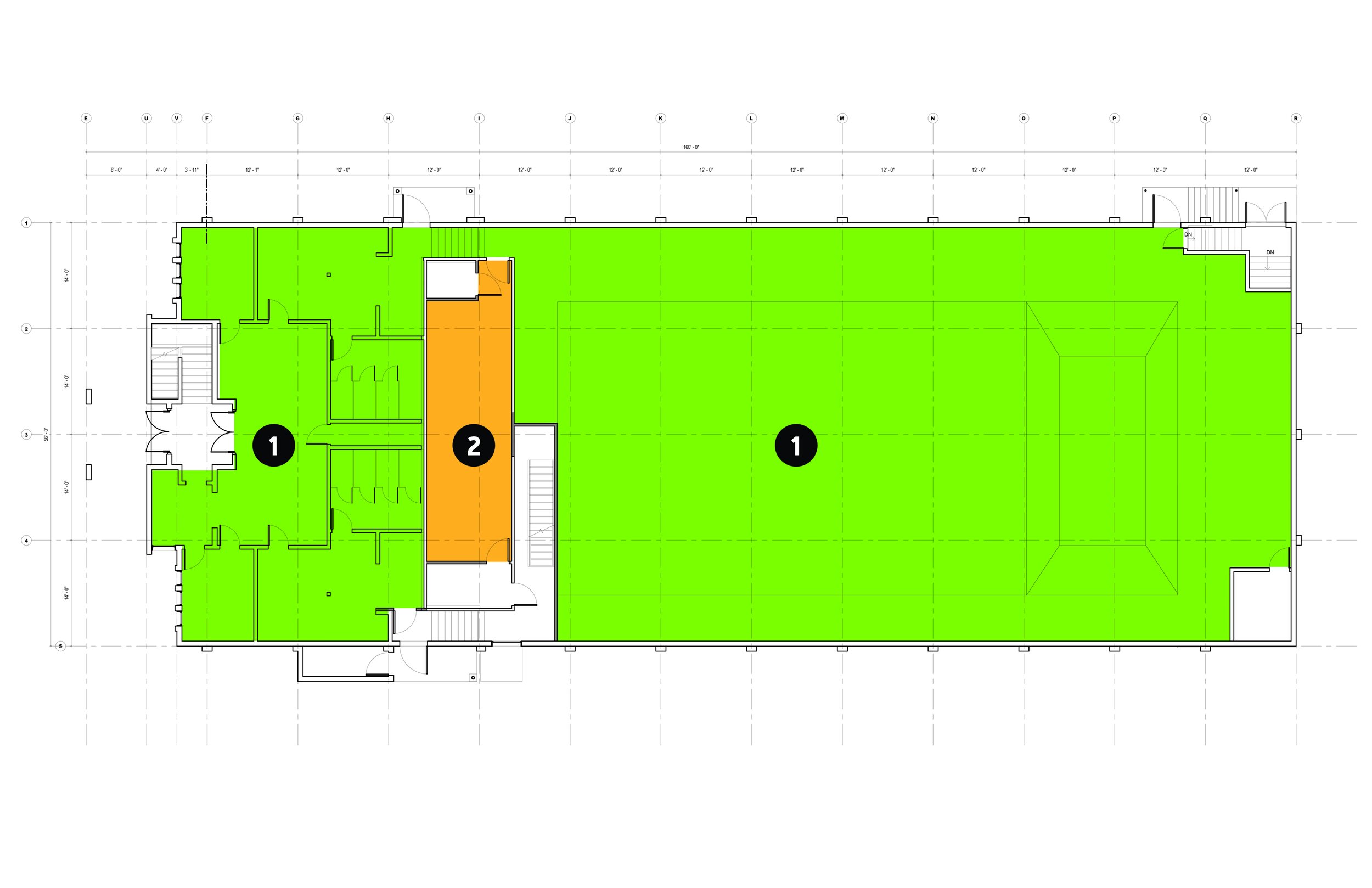

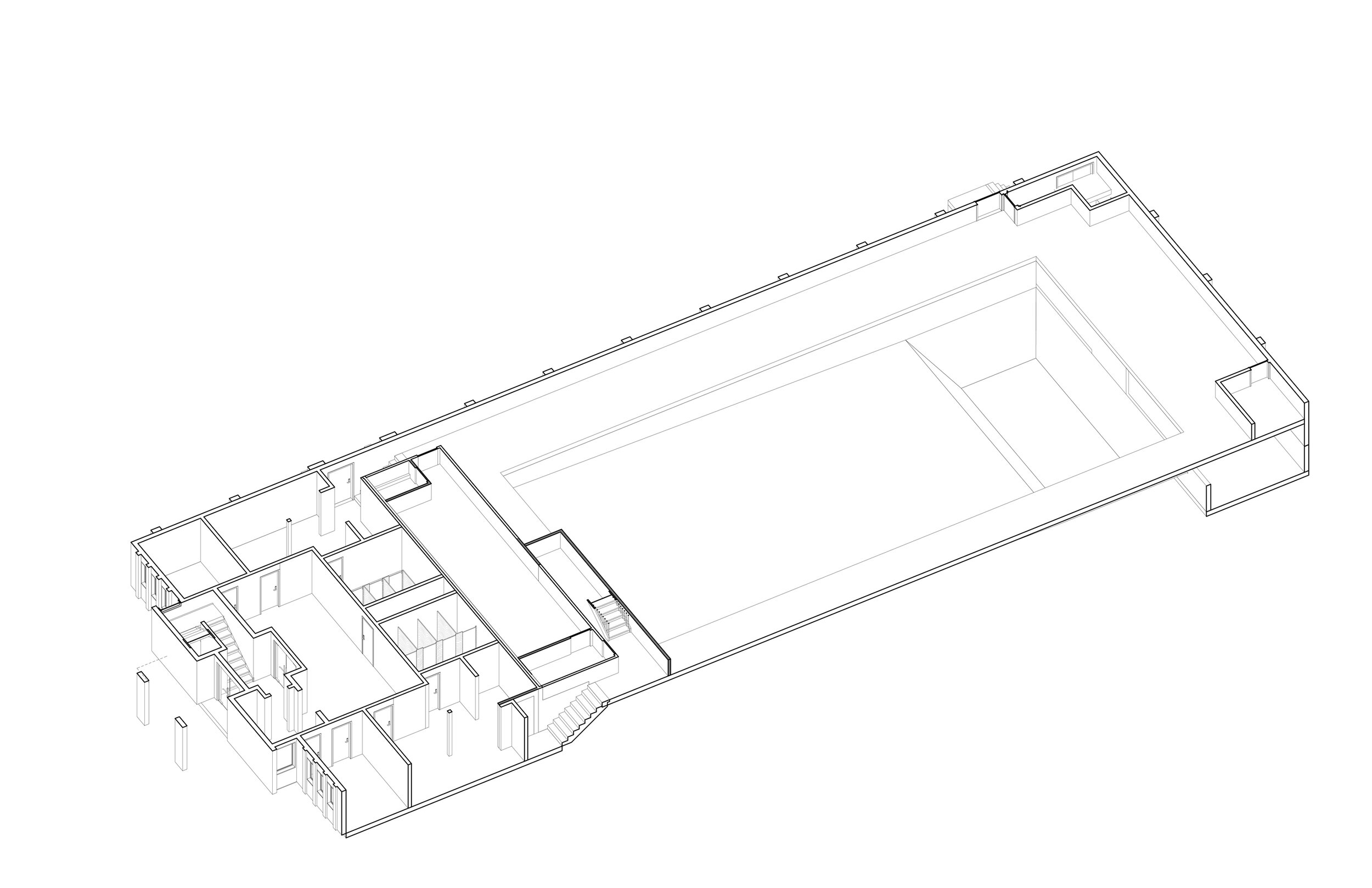

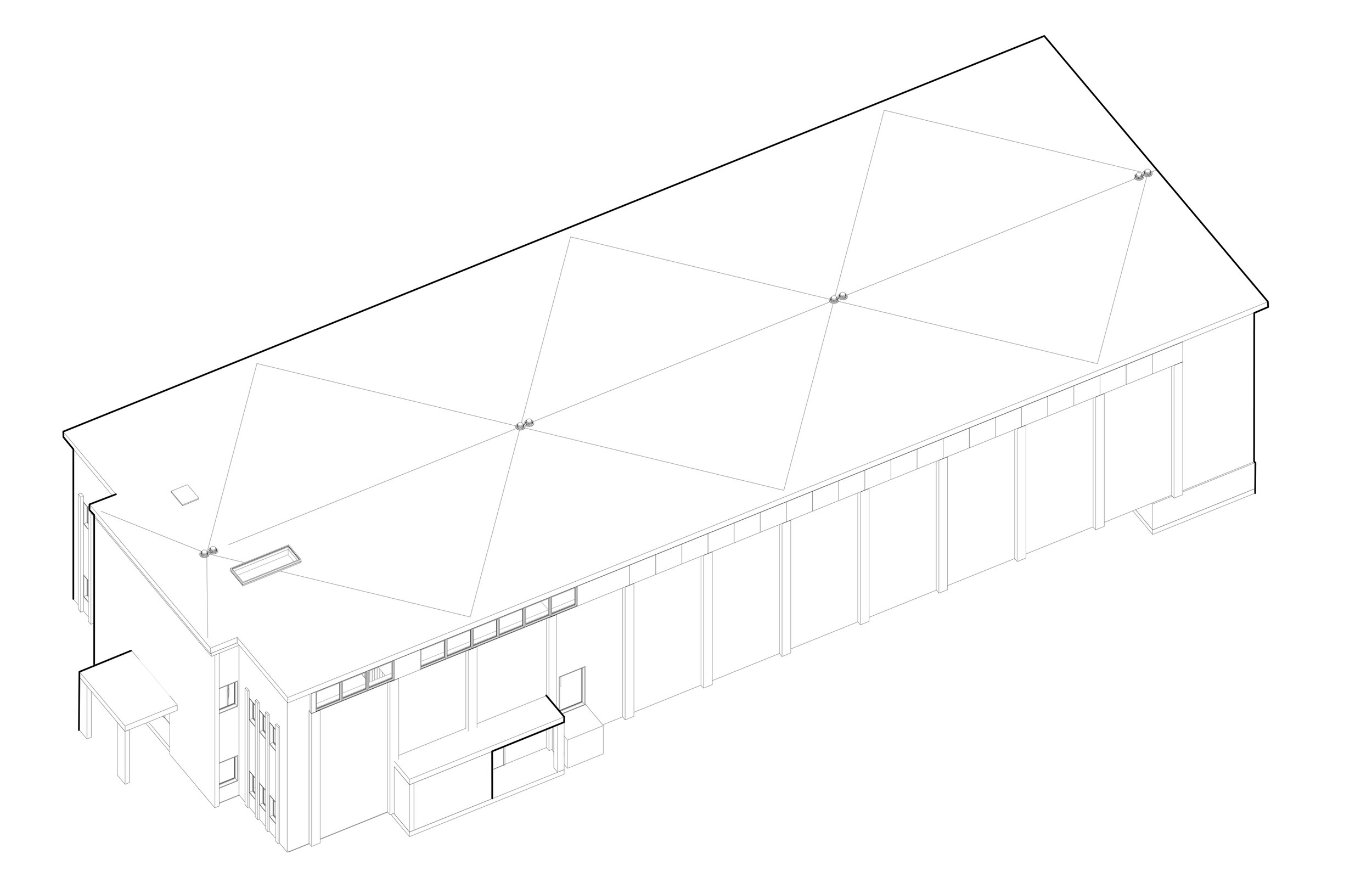

1: Border Town Recycling | 2: Weight Room | 3: Multi-Purpose Room/Emergency Reception Centre | 4: Search & Rescue | 5: Emergency Control Centre
Phase 4: Envelope and Exterior Improvements

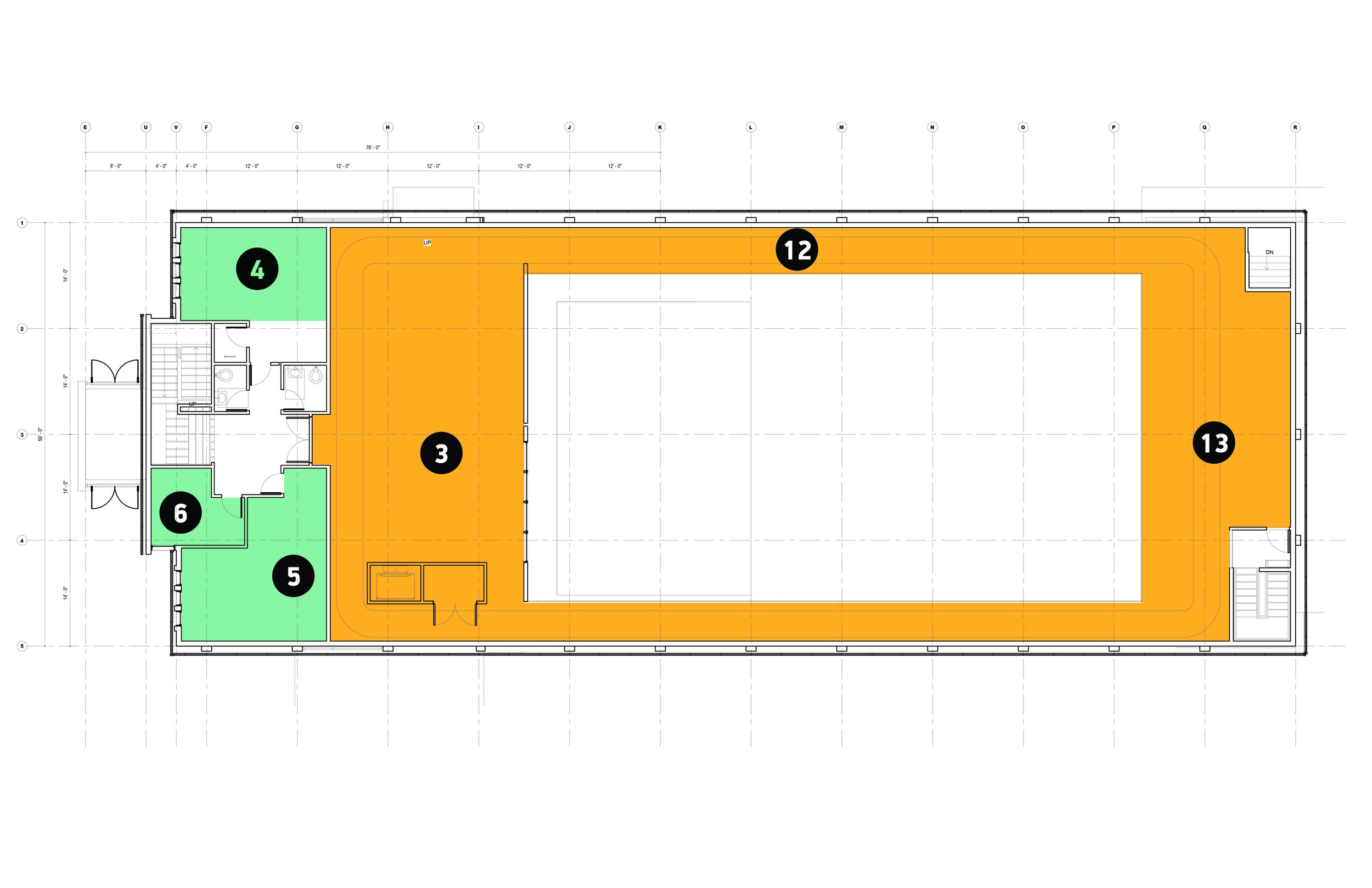


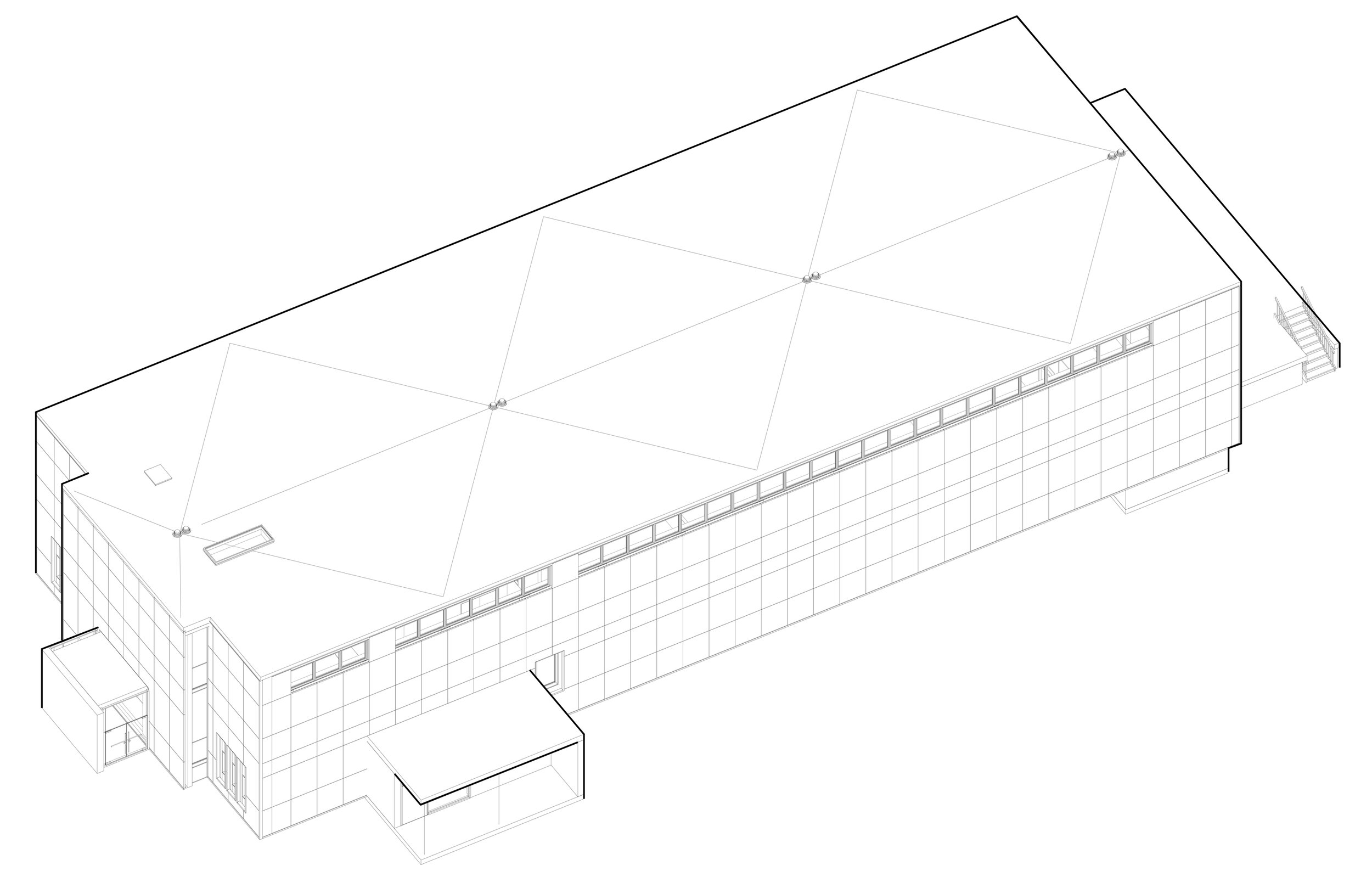

1: Reuse Centre | 2: Weight Room | 3: Multi-Purpose Room | 4: Search & Rescue | 5: Emergency Control Centre | 6: Fitness Office | 7: Fitness Changing Facilities | 8: Small Pool | 9: Fitness Gym | 10: Workshop | 11: Running Track | 12: Cardio Area
Phase 1 - Daycare
With a new administration, the District’s goals shifted from emergency preparedness to a facility for youth. JIM prepared a design for an ultimately successful funding application for a new daycare within the facility. A key challenge for the facility is the large grizzly population around the town that presents risks for outdoor play not encountered in your typical urban centre. The design incorporated fencing to protect the children.
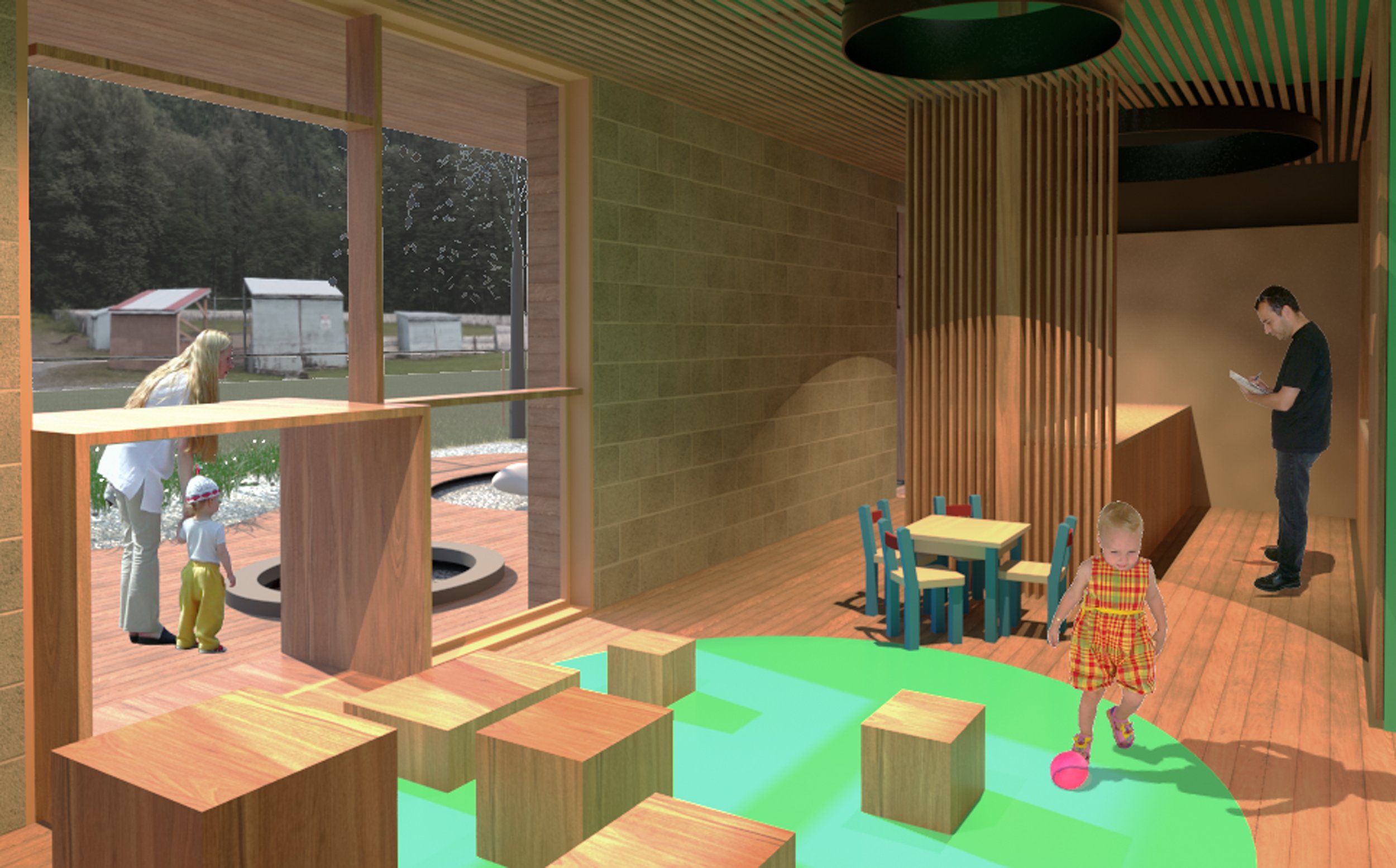

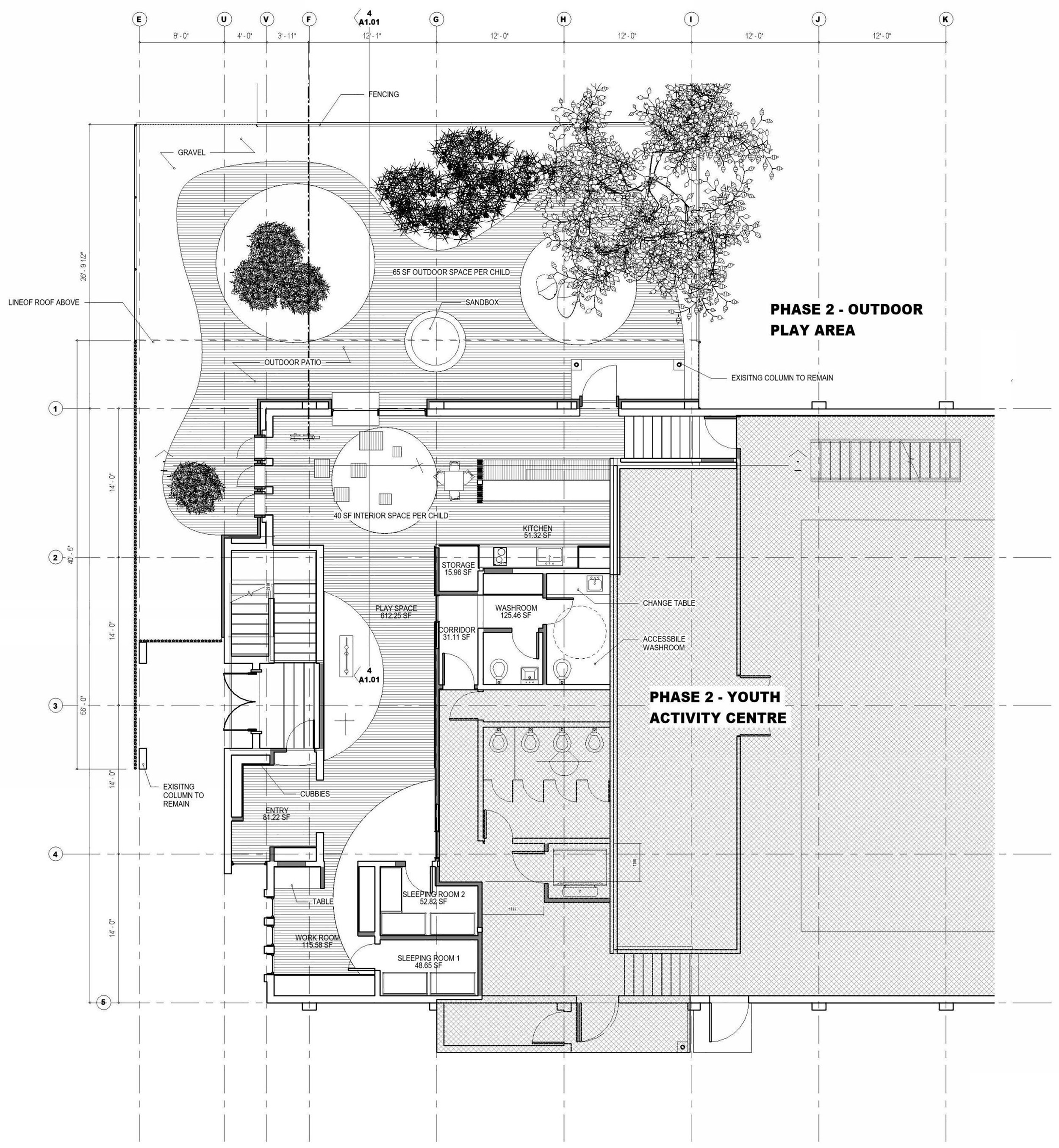

-
JIM
James Huemoeller, Arron Griffioen
-
Cost Consultant


