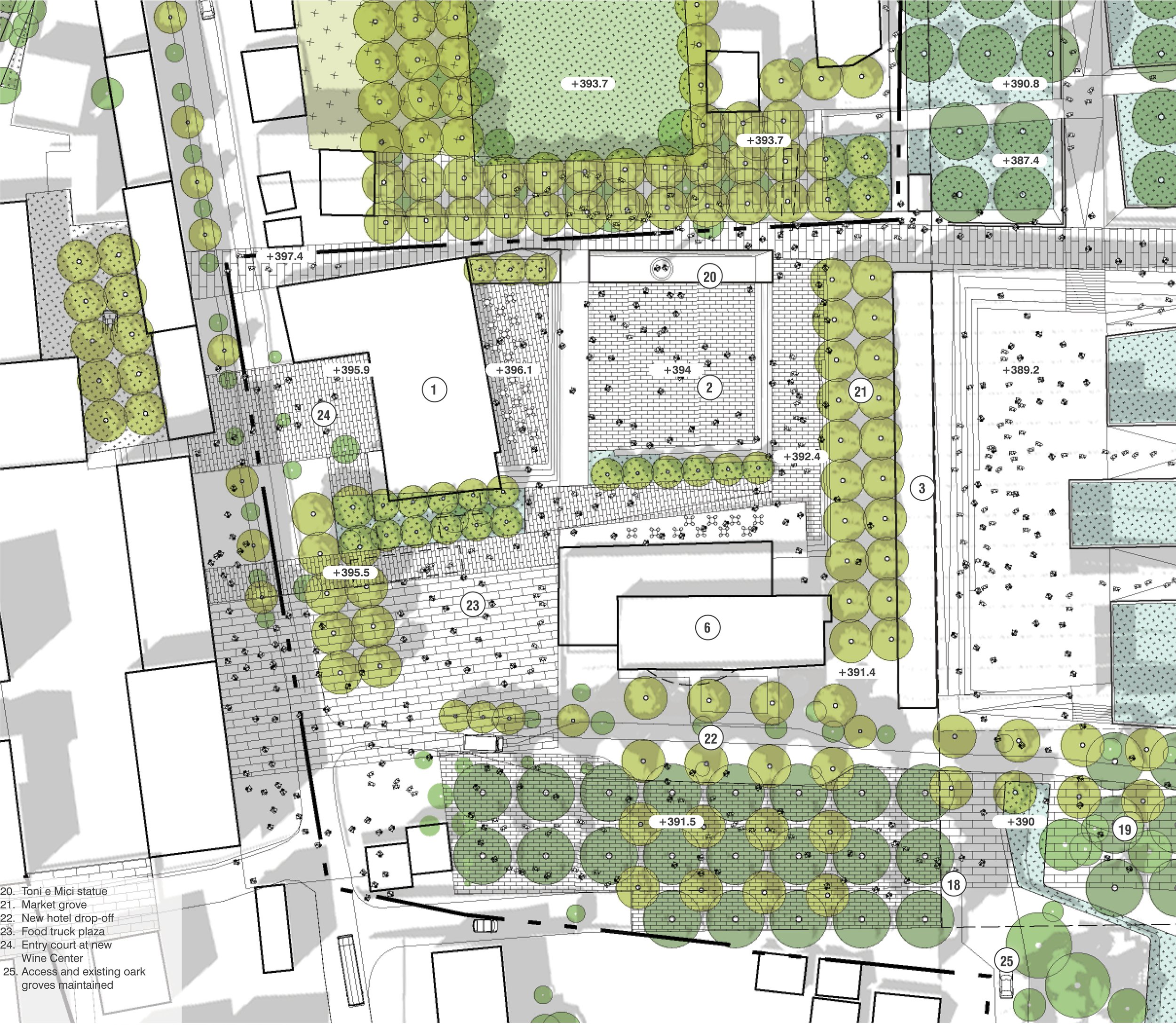
As we respond to climate change, can we also restore community connectivity?
Rahovec Central Square
Competition
Rahovec, Kosovo
2020
This project reaffirms the urbanity of Rahovec while accommodating the natural systems that shape the territory. Expansion from the traditional historic core along the agricultural lines follows the typical twentieth century model with car-dependent dwelling units sprawling along linear ways irrespective of the dynamics that once informed city making. This proposal fuses a civic commons of public services and spaces with a delineated urban threshold to restructure the swelling city into a coherent project. It provides Rahovec with economic, social, and environmental resiliency as the community emerges from a troubled past into an aspirational future.
The heart of the project is a water factory - an engine that takes the environmental problems of today and transforms them into potential. The factory provides the community with a more stable source of water and power and, in turn, a resilience that can be a model for the rest of the region and country.
Two Squares
In response to a request for a new city square, we propose two squares: one for the province and another for the city.
The central plaza materializes the region’s stone quarries as durable and resilient surfaces. These civic platforms are activated for a variety of cultural events such as basketball games and market days. The terraced steps create a thick volume for water collection and flood control.
A second plaza unifies a refurbished main street and recenters the Toni e Mici statue in a small urban courtyard that collects, instead of divides, the various adjacent structures and programs in a recognizable urban form.



Landscape Performance
Water Factory offers a robust ecology, productive hydrology, and expanded space for civic performance.
A new park and civic commons links two characteristic landscapes in Rahovec: the agricultural form of the vineyard and the post-industrial landscape of the quarry pit. These stories are brought together in a network of shared space that creates a new hydrological district. The urban core articulates the importance of stormwater performance and responds to the richness of the existing community.
Sculpted ground and controlled water address the expanded program of a revitalized city center. The new neighborhood park embodies the adjacent mountains and draws new space for gathering and play. Urban wetlands increase flood capacity and promote tactile space for ecological focused activity.
Existing streams on site have been hidden away in pipes - but are acutely visible in the damaging floods that characterize the city’s fraught relationship with water. The different forms of the re-articulated stream promote a range of new relationships with water for the city. Micro-hydropower generation leverages hard infrastructure for building drought resilience, while landscape filtration upstream and downstream provides opportunities for education, play, and improvements in overall health.


Urban Intensification
Within the density of new nodes and a new emerging network of shared space, Water Factory generates a robust center for Rahovec by adding services that support increased density in the urban core.
We propose to intensify the landscape use and performance through strategic infrastructure improvements. The project manages the urban floodplain to address negative impacts of flooding and embraces the many opportunities those floods provide.
We seek more productive landscapes that leverage the existing heritage of agricultural lands and the more localized communal spaces and existing pocket gardens, backyards, terraces and other urban landscape forms.
Promoting greater connectivity in this urban network includes a management strategy for growth, which is currently a disconnected network, by focusing on accessible paths, greenways, and cross-connections that stitch the various edges of the city together through the centre.
New Nodes
In addition to the amplified city center, the project imagines two related networks of productive public space. A series of urban squares become vital and visible nodes of communal activity throughout the core district. A secondary system of backyard terraced gardens builds on the richness of existing individual land management to maximize water infiltration and create new social landscapes.

-
JIM
James Huemoeller
-
Landscape Architect
OtherLandsStudio - Thomas Hogge











![01_Plaza [Converted]-01-01.jpg](https://images.squarespace-cdn.com/content/v1/61a29de099e4793ea9bf17cb/1ce65b56-c6db-46df-b355-a27e0ff45056/01_Plaza+%5BConverted%5D-01-01.jpg)
![02_Market [Converted]-01.jpg](https://images.squarespace-cdn.com/content/v1/61a29de099e4793ea9bf17cb/c70784c5-1920-4e64-8128-dd617c14632a/02_Market+%5BConverted%5D-01.jpg)
![03_Conference [Converted]-01-01.jpg](https://images.squarespace-cdn.com/content/v1/61a29de099e4793ea9bf17cb/9443b59d-f48a-403f-84df-0cdbe723f2a6/03_Conference+%5BConverted%5D-01-01.jpg)
![04_Basketball [Converted]-01-01.jpg](https://images.squarespace-cdn.com/content/v1/61a29de099e4793ea9bf17cb/48fb6bba-b30a-4477-bc54-5b5e69b67432/04_Basketball+%5BConverted%5D-01-01.jpg)
![05_Water [Converted]-02.jpg](https://images.squarespace-cdn.com/content/v1/61a29de099e4793ea9bf17cb/13468ee1-5f8e-44d4-a07f-34bdc8f961c1/05_Water+%5BConverted%5D-02.jpg)