
Can we reshape our housing supply to accommodate evolving ideas of aging?
Kootenay Housing
Cranbrook, British Columbia, Canada
2018
With sixty-nine living units as part of a larger development, this project provides the city of Cranbrook with an alternative dwelling typology to support its changing demographics. The wood-framed multi-family project includes three buildings with a mix of 3, 2 and 1-bedroom units through three residential floors. In between each building are amenity/lobby spaces with large patios to the north and south. Roof decks at the east and west ends of each building provide outdoor areas with views across the Kootenay River valley. The design reenvisions multi-family building in the East Kootenay area by providing modern, spacious dwelling units that maximize natural light and provide a wealth of exterior patios.

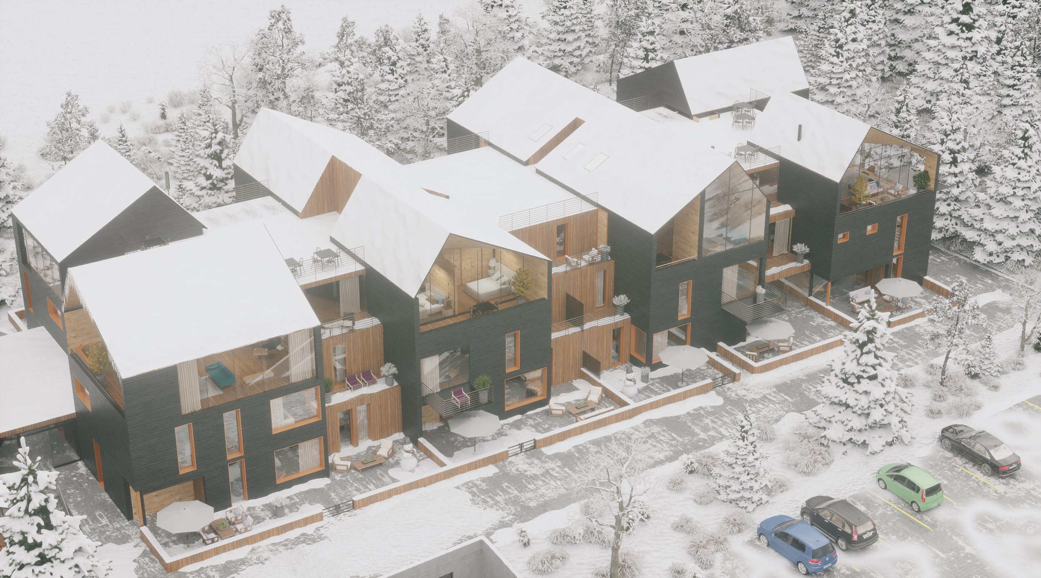
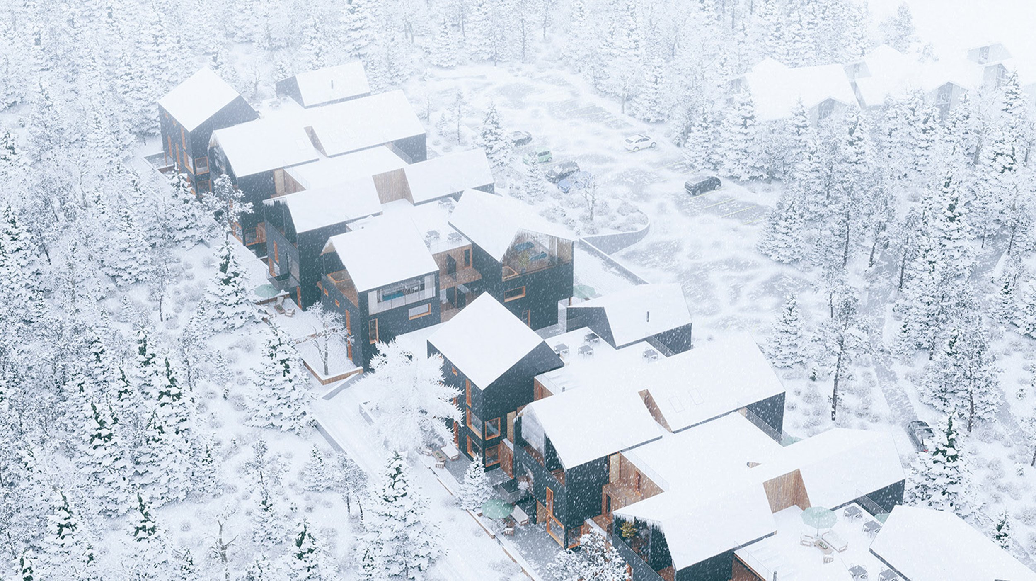
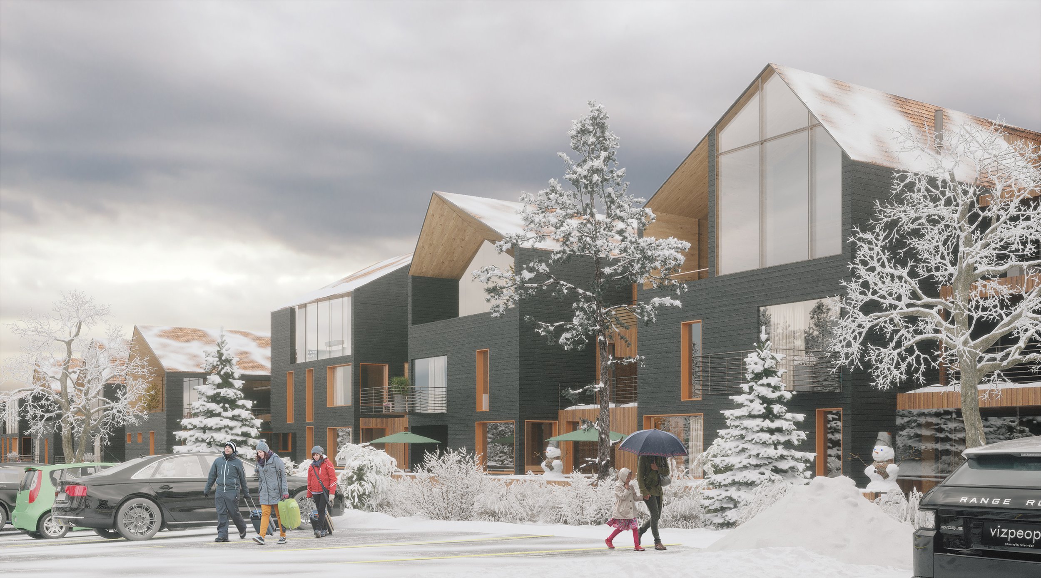

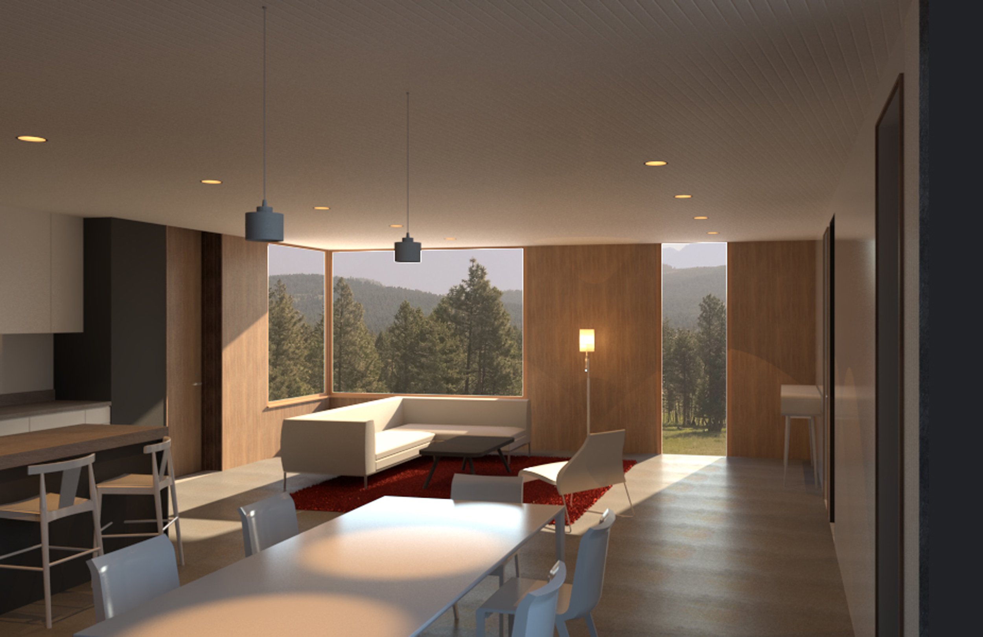

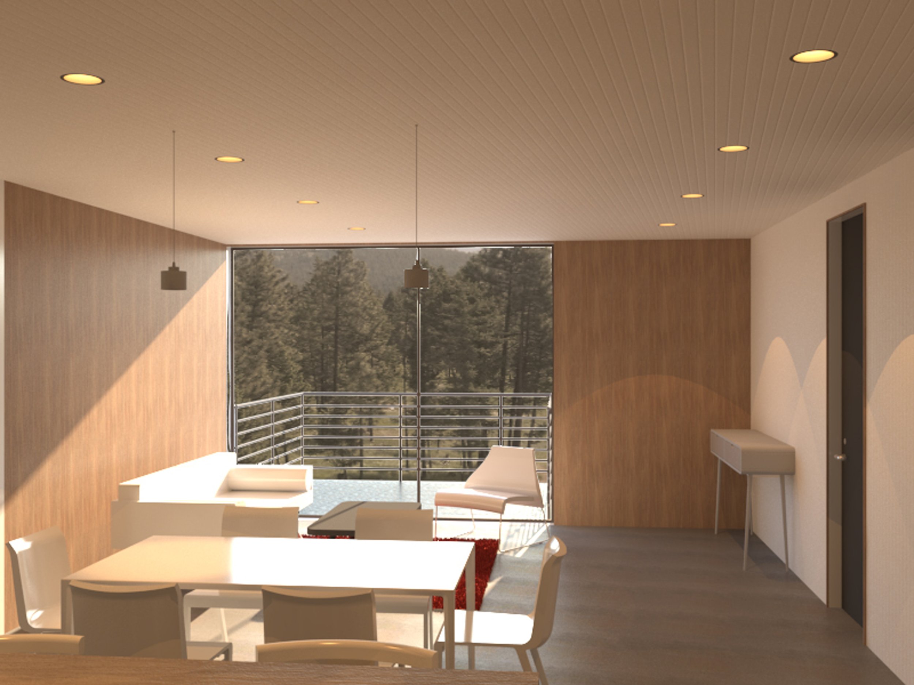
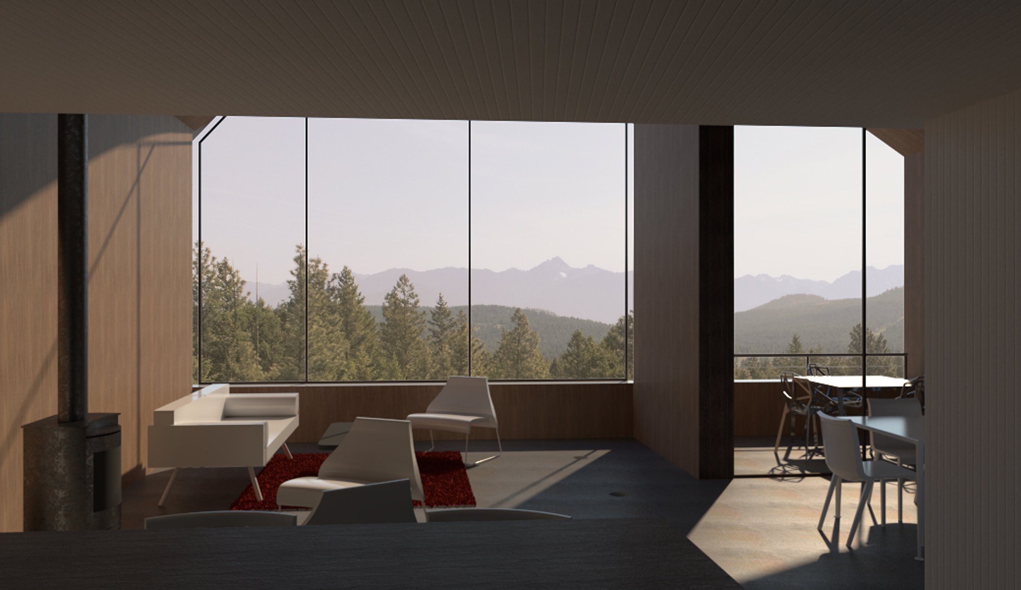
Plans

-
JIM
James Huemoeller, Christine Rorhbacher
-
Structural Engineer
-
Mechanical
-
Electrical
ICS Engineering
-
Envelope
-
Acoustic
-
Civil
WSP Engineering LTD
-
Geotechnical
Groundtech Engineering LTD
-
Visualization
