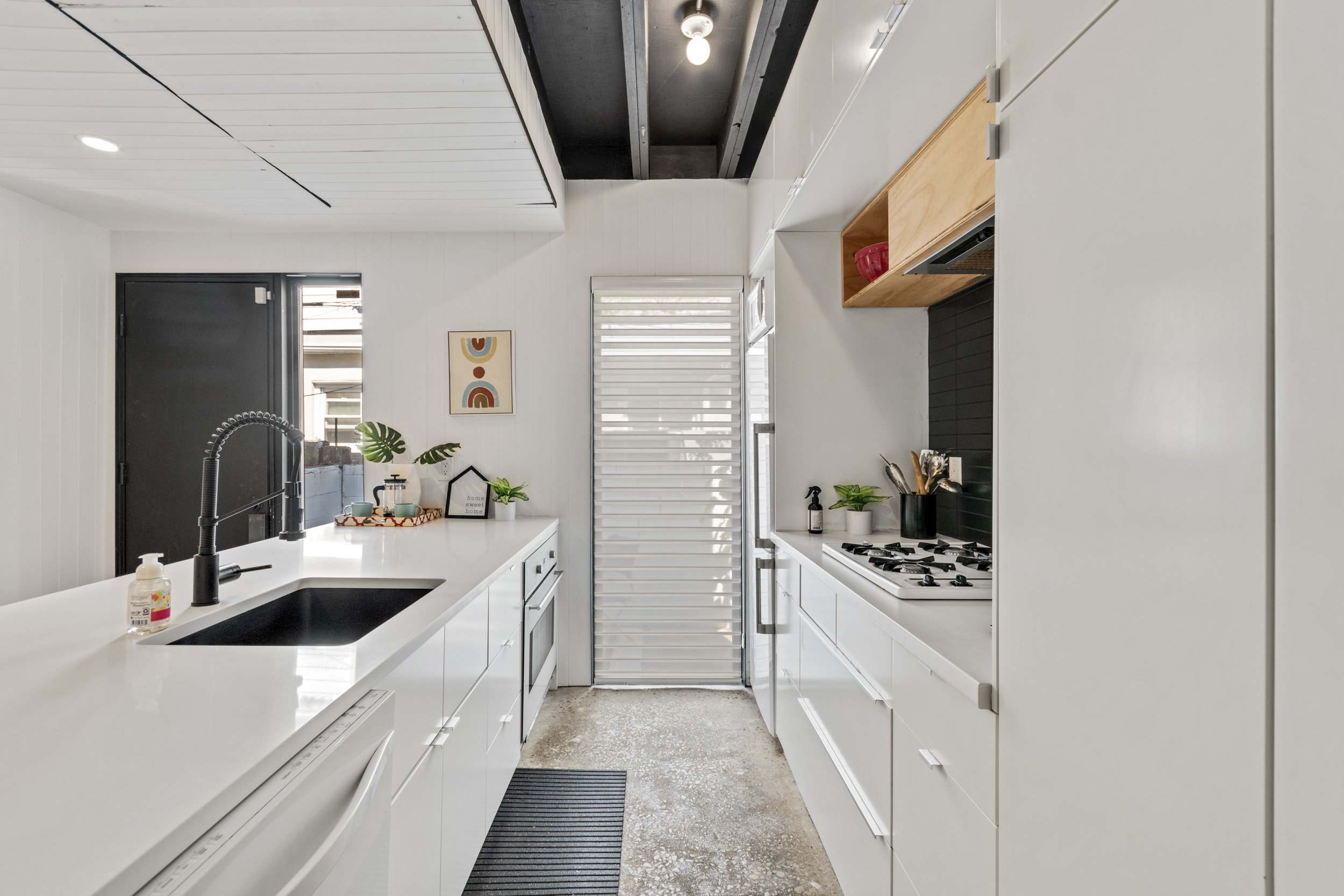
What happens if we just start peeling away the layers of shortcuts and bad ideas?
Row House
Philadelphia, Pennsylvania, USA
2013 - 2015
Constructed in 1894 during the expansion of Philadelphia to the south, this row house contained over a century’s worth of alterations layered one over the other hiding endless unforeseen conditions. While the original structure was a well-built masonry building, the 1990’s saw the addition of a poorly constructed wood-framed addition to the back.
A design/build project with a tight budget, the primary design goal was to focus on removing the years of material to expose as much of the original structure as possible while rebuilding a substantial part of the later addition. All new surfaces added were carefully chosen for their rich textures, creating a vivid dialogue with the existing brick and wood structure. Four new full height windows and a skylight generate a play of light on the subtly changing textures of plaster, painted brick, and wood.
The project also updated many of the systems such as adding radiant flooring and, where possible, ensuring that the building met modern air tightness and insulation standards.








-
JIM
James Huemoeller
-
Structural
Larson & Landis Structural Engineering
