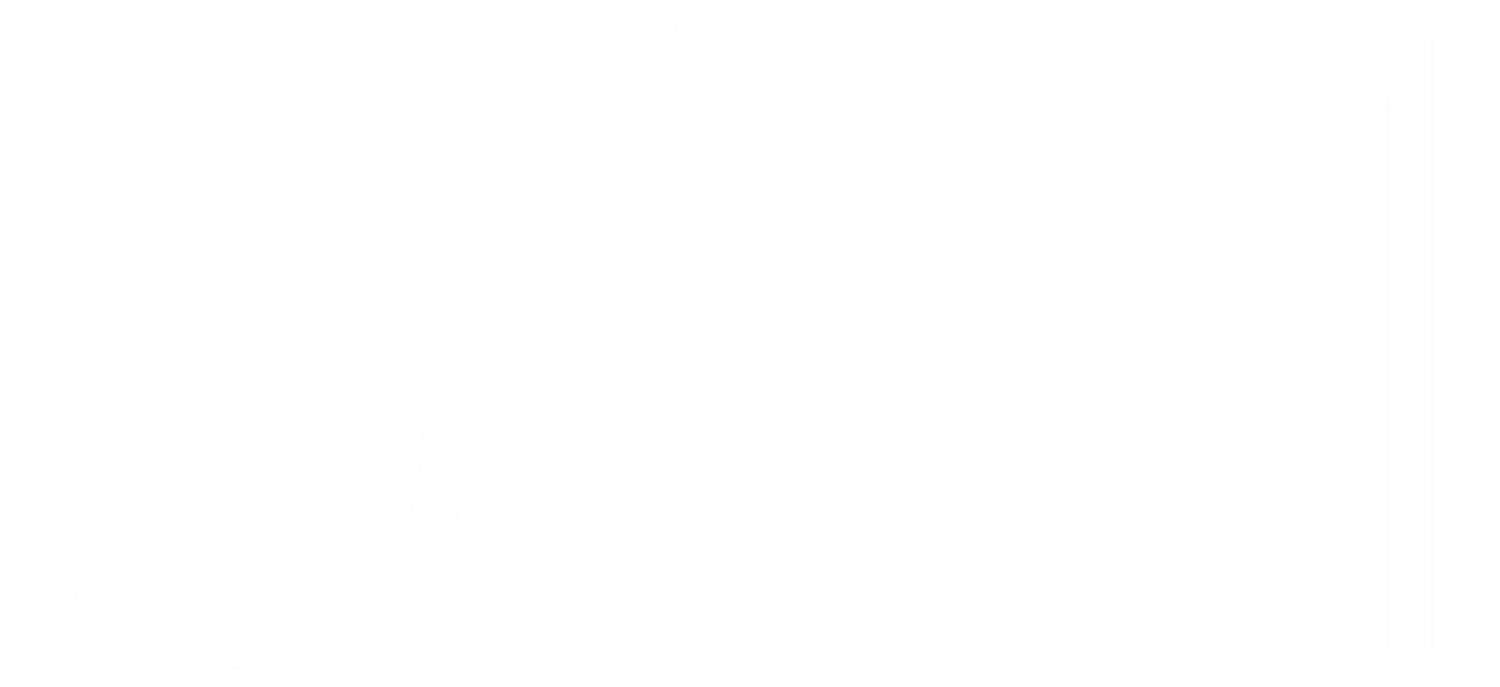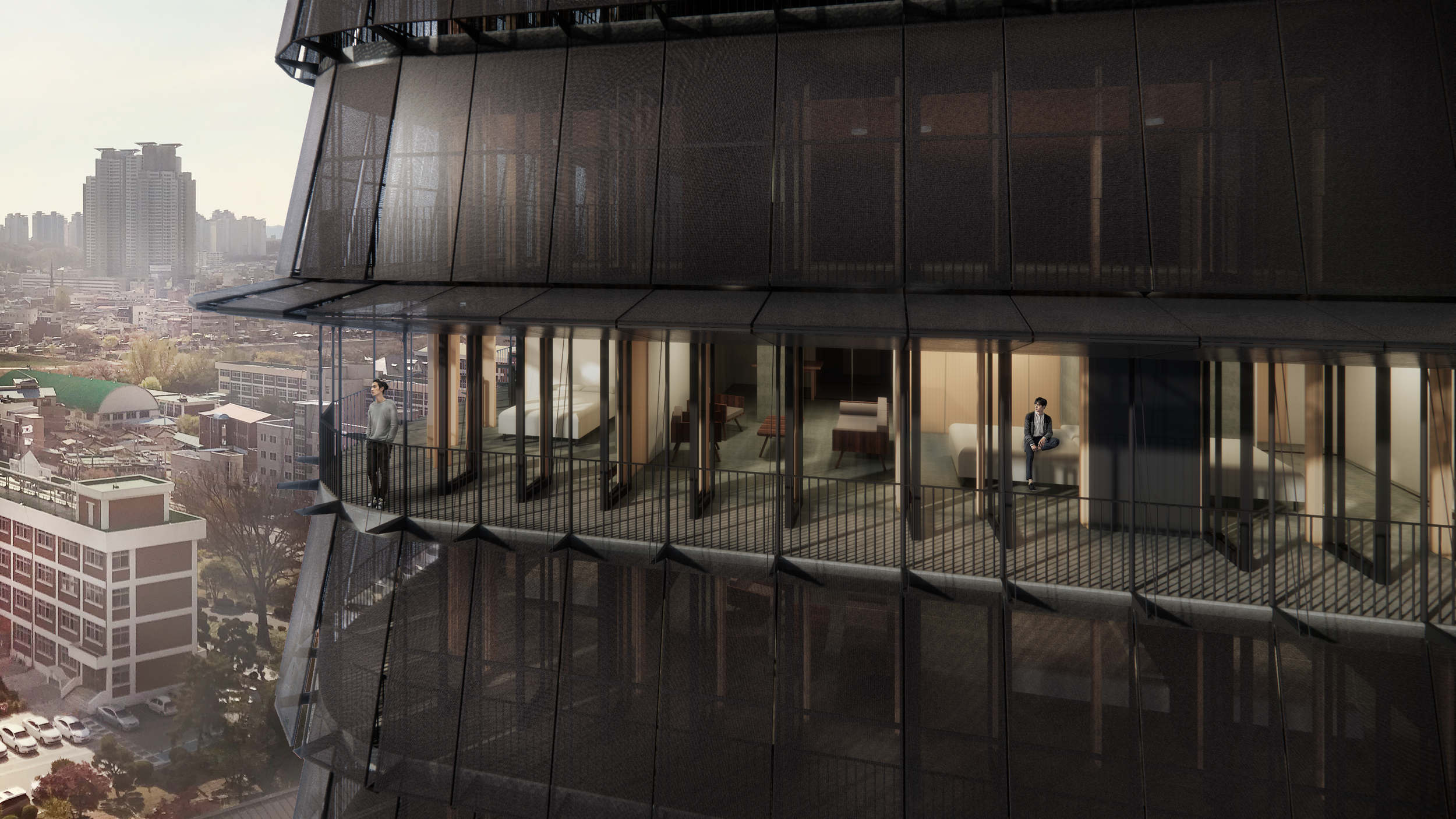
How do you connect our institutions to the people they support?
Cheongju City Hall
Competition - Phase 1
Cheongju, South Korea
2020
Our proposal is simple: provide Cheongju with an urban intervention that serves not just as a new city hall, but as the seed from which the future of Cheongju will emerge. The future is one that instils every urban project with an intensity of functions to meet the challenges of the twenty-first century. We employed three strategies to attain that intensity: increase public engagement through a horizontal planning scheme, insert ecologically focused habitat zones for the city’s non-voting residents, and accommodate an ever-changing context with a flexible podium and eight residential towers for more sustainable density for the Joongang-dong district. The result is a building that acts not as a gilded tower, but as the centre that positions Cheongju as a global leader in reforming the future of our urban lives.

Tower Plans


City Hall Plans
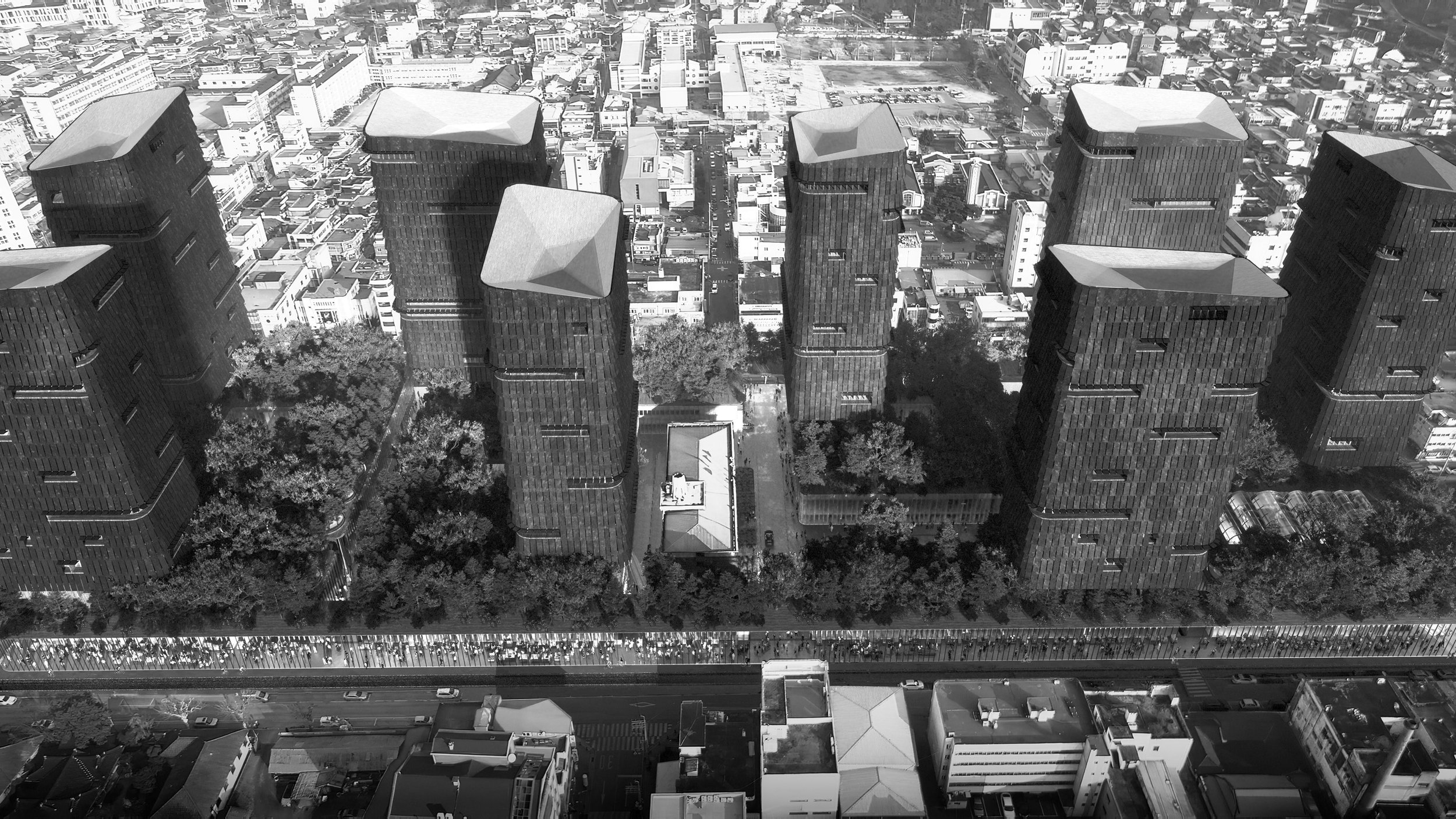
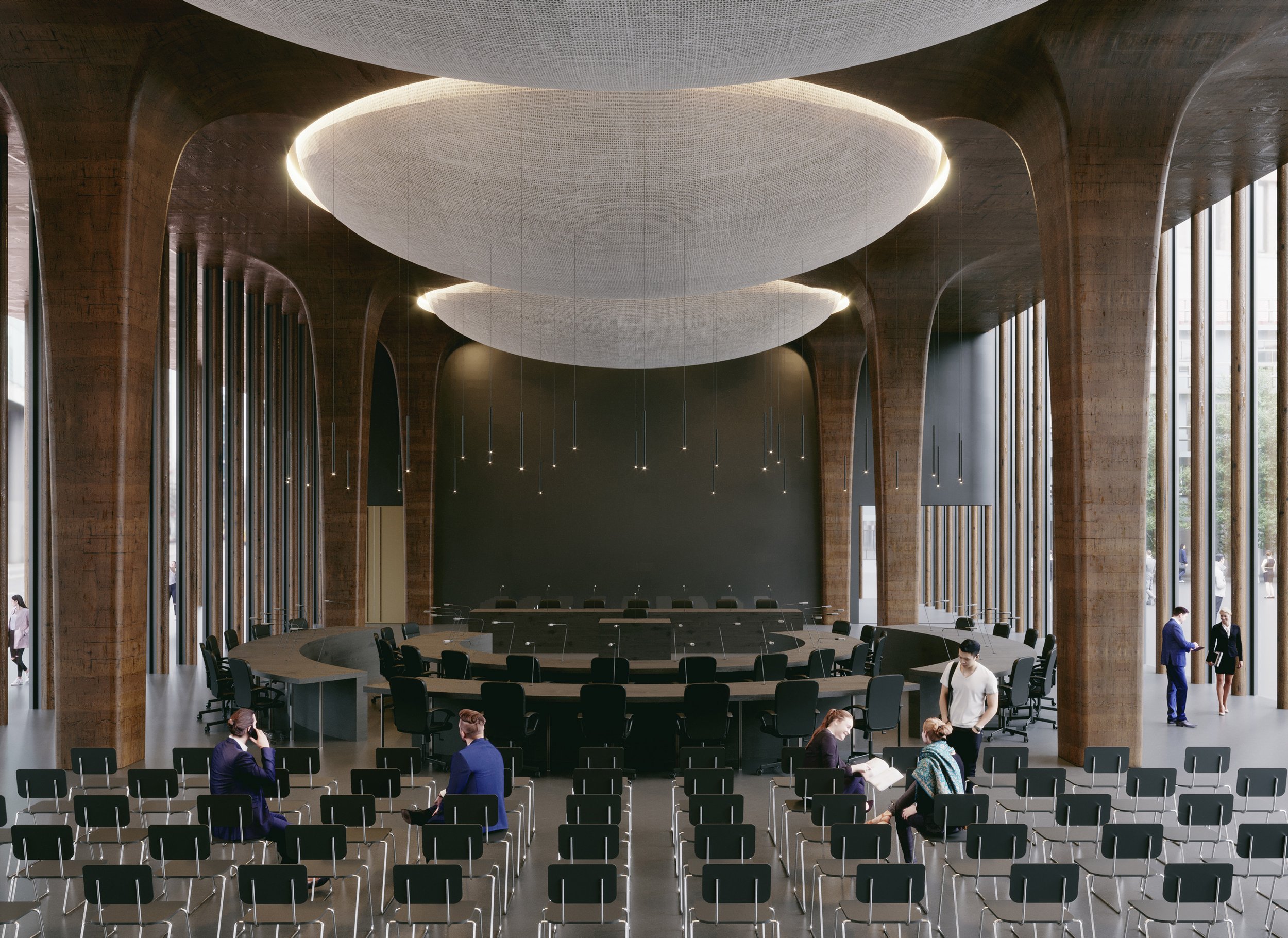
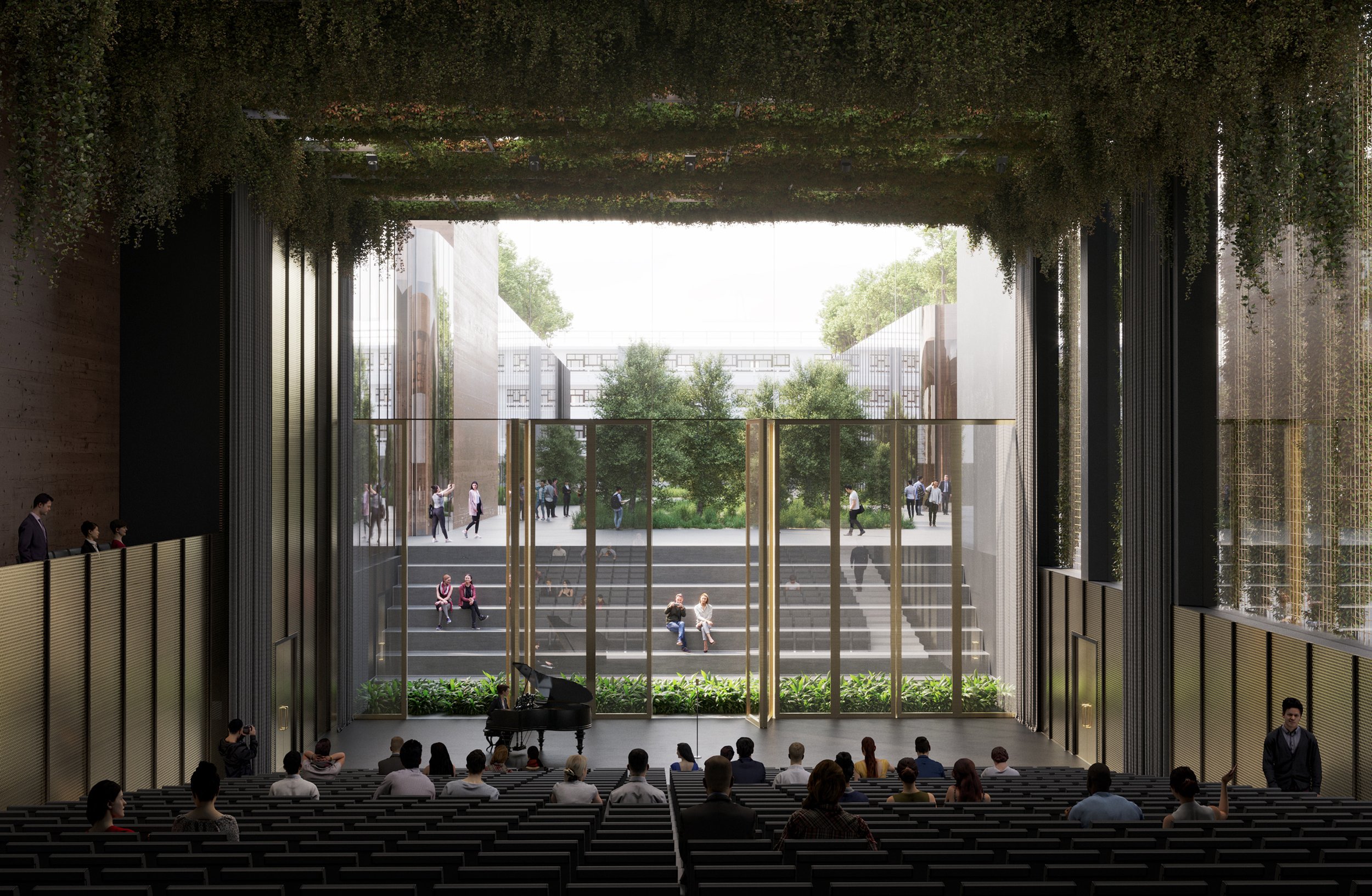

Other Drawings
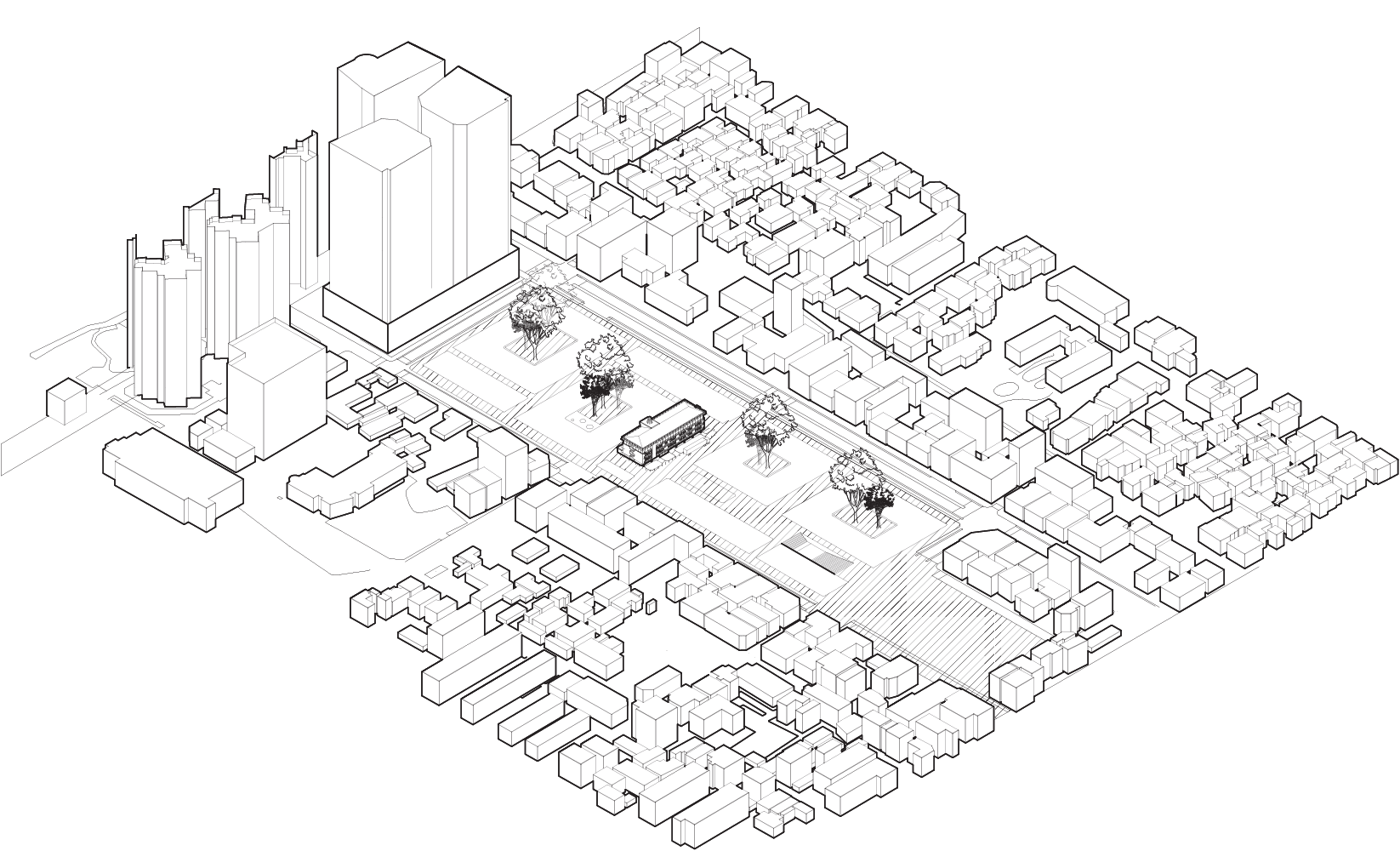
THE SETUP : Every project needs a good foundation. For the new City Hall, we sought a more pedestrian-friendly context that connects the City Hall to its surrounding urban environment. We envision minor modifications to the street network for new bike lanes and planting strips that reclaim the street from the tyranny of the automobile. We then continued the existing North Moon walking street to the site with a new pedestrian network to give direct access to the various city hall functions. Within the broadest street that extends perpendicular to the main building is first a performance space set in a greenhouse for a unique venue experience, and then a long open plaza for public events with a small splash pool for residents to use on warm summer days. Finally, we added four courts that brings a bit of the floating forest landscape to the ground level.

THE PURE VOLUME : 141,400 M3 of elegant, flexible space for the city to employ. A warehouse of volume for the work/play activities required to meet the needs of the ever changing Cheongju context. Our current plan provides 52,500 M2 of floor area with the ability to expand an additional 3,200 M2.

THE TABLE : The podium covering the flexible space below serves as a platform for our floating forests as well as the future towers. The sculpted cross-laminated timber structure provides sufficient depth for the needed soils with oval planters that playfully engage the city hall’s spaces below. Ringing the planters are skylights that give the work offices below access to natural light.

THE FOREST : At the level of the redesigned 4th floor of the existing Main Building, we introduce a vibrant ecosystem in the heart of the city of Cheongju. The managed forest that rests on top of the city hall gives local wildlife habitat reinforcing the city as a sustainable model city for the world. The green roof also reduces the heat island effect of the project and the surrounding area. The intent is that the ecology of the forest is protected with no human access, only to be seen from the Mayor’s offices or a lounge on the same level.

THE FUTURE : For too long institutional projects have been islands of bureaucracy, rarely engaging their context. Furthermore, with the benefits of density well known, we must rethink the role of public buildings to accommodate a wider variety of functions. Although our design is equally successful with the program proposed by the city hall, we still worked to integrate the ability to expand the project with 14,000 M2 of much needed new residential space in the city centre. This additional program would ensure that the new city hall truly performs as an urban regenerative tool that enhances the quality of life in the Cheongju core. Beyond just the residences, the towers could also provide sustainable services for the City Hall below. Folding shades with a solar film wrap the glass and wood facade of the towers to supply power. Blue roofs above could store water for the forest and urban landscapes on the ground. In total, the towers will fulfil Choengju’s ambition as a green city.




