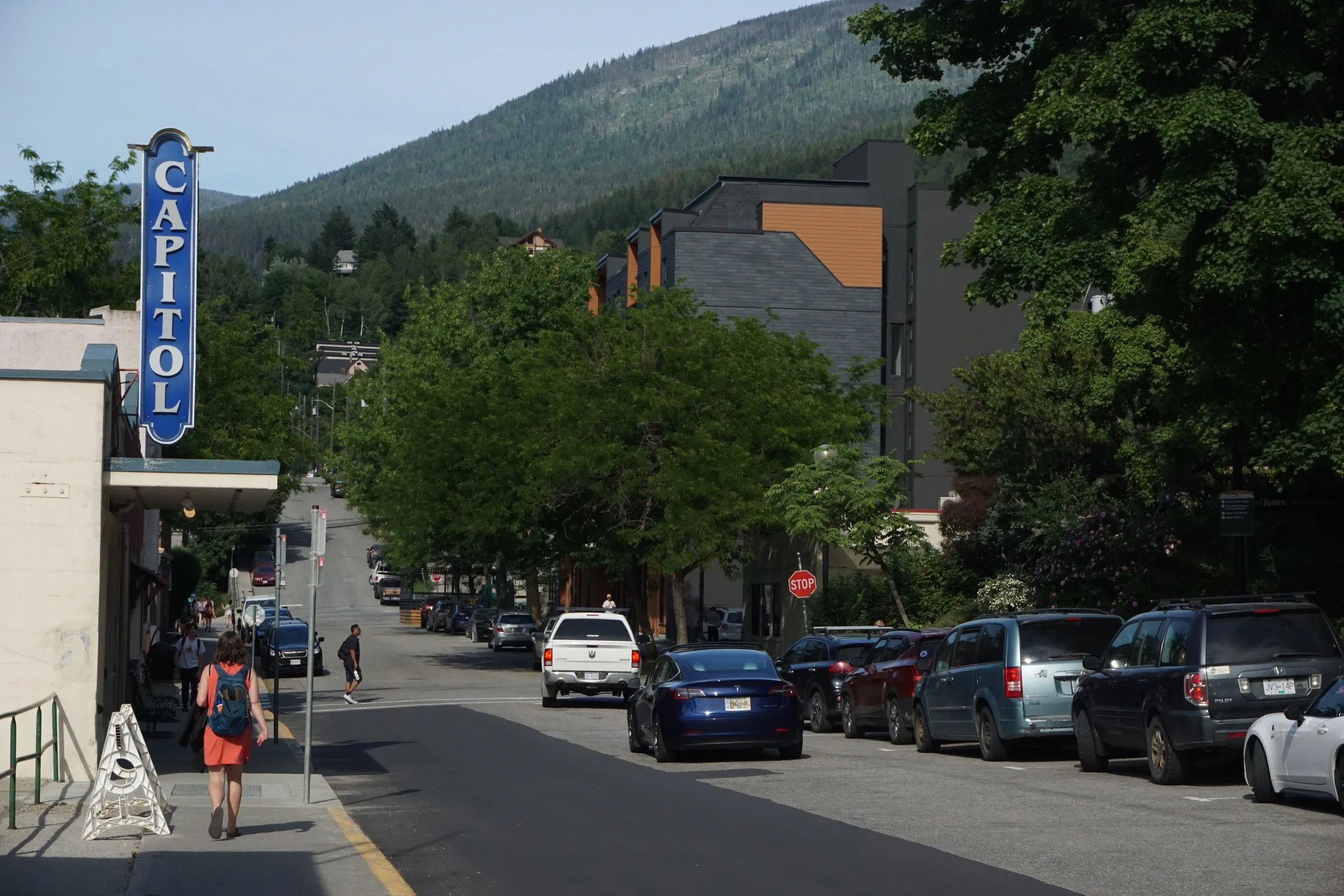
What happens if we treat every square inch of a site as if it matters?
Victoria Street Mixed-Use
Complete
Nelson, British Columbia, Canada
2023
The new Victoria Street Mixed-Use building offers contemporary living in the heart of the historic town of Nelson. Extending from property line to property line to restore the original urban feel of Nelson, the design of the L-shaped building with large iron balconies takes advantage of views to Kootenay Lake to the north and the mountains to the south. An exterior of warm stone and stucco cladding recalls Nelson’s heritage buildings, and the wooden storefront on the ground floor brings additional vibrancy (and another local business) to leafy Victoria Street.
Inside, the forty-six one-and two-bedroom units offer airy, bright space, the best of contemporary living. The interior design strategy was simple: provide the necessities (plenty of storage and a well-crafted kitchen) and keep the rest of the space open and flexible to allow residents to make it their own. The lofty ceilings and large great room contribute to the airy feel, with full height operable windows and expansive sliding doors to bring in the fresh mountain air.

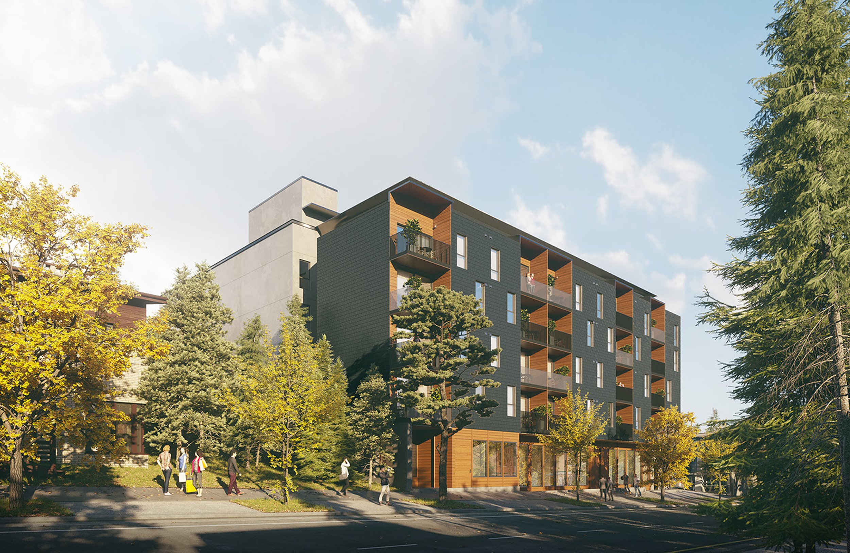
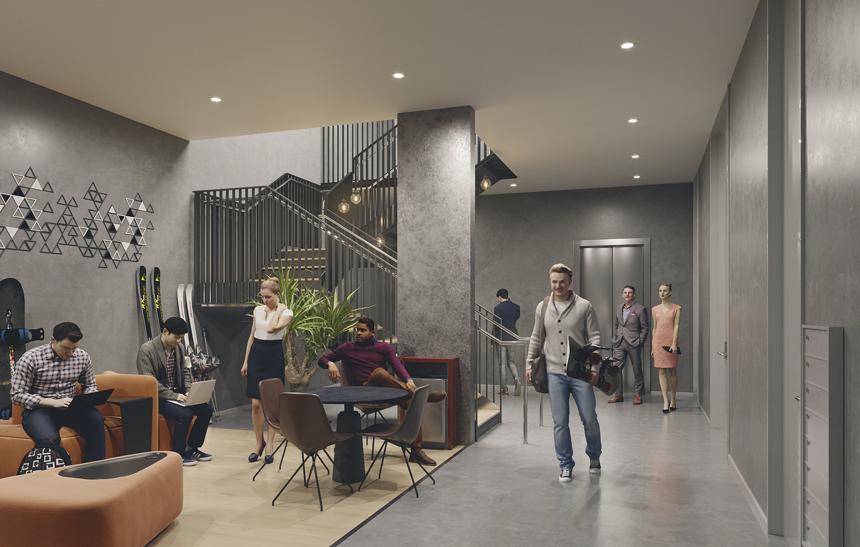
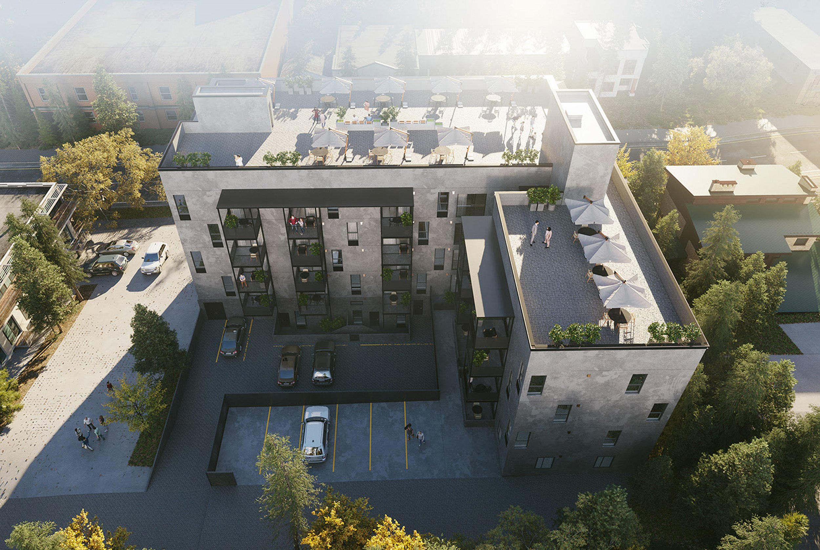
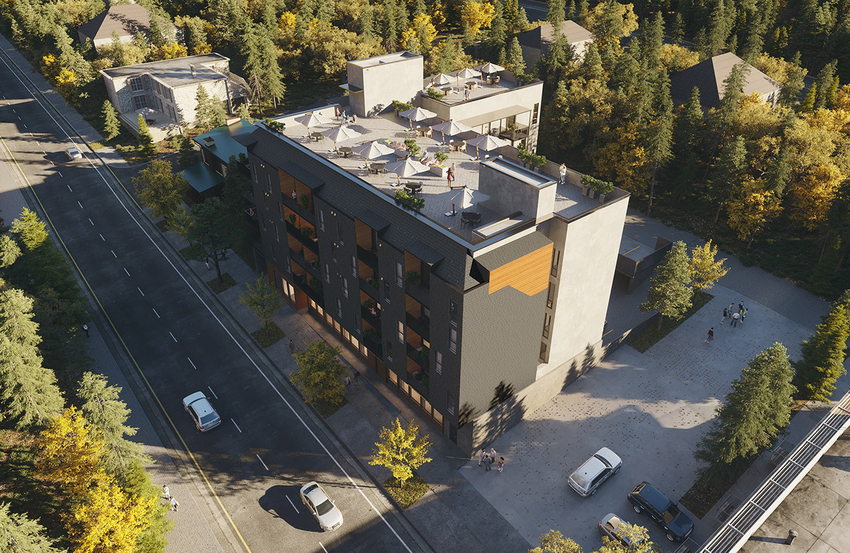


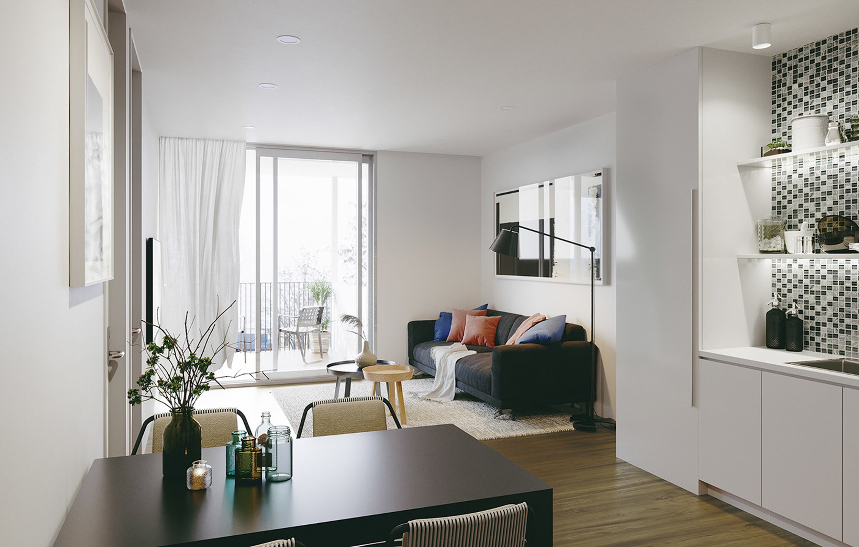
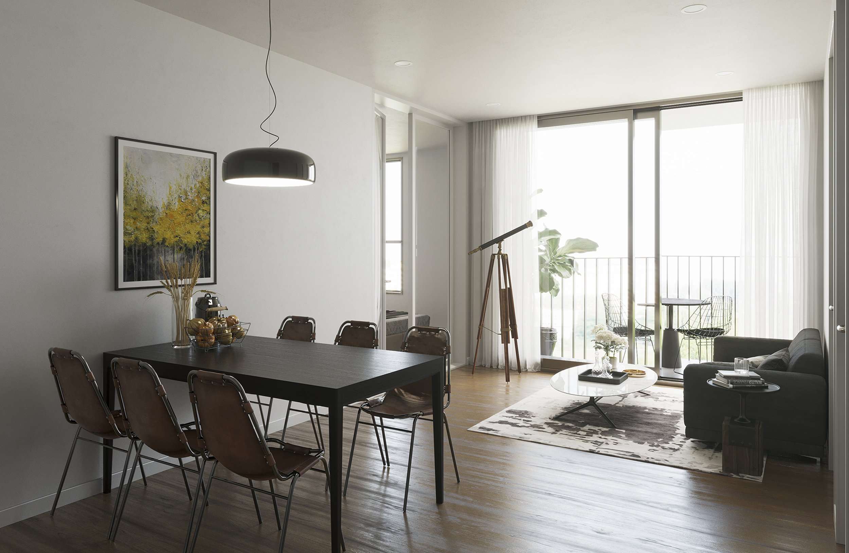
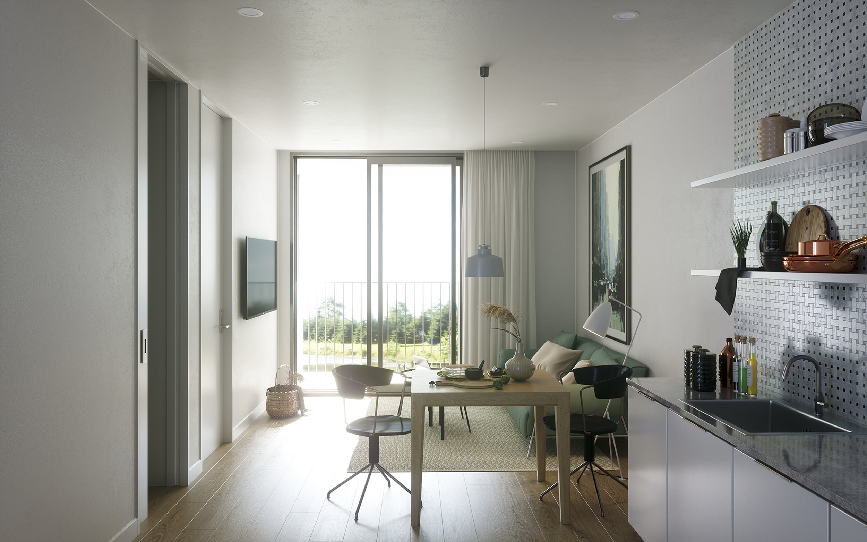
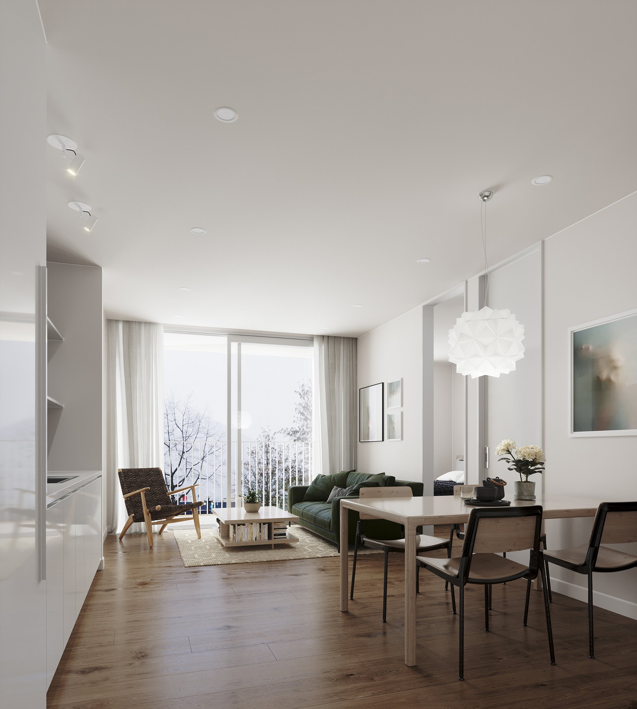
Plans
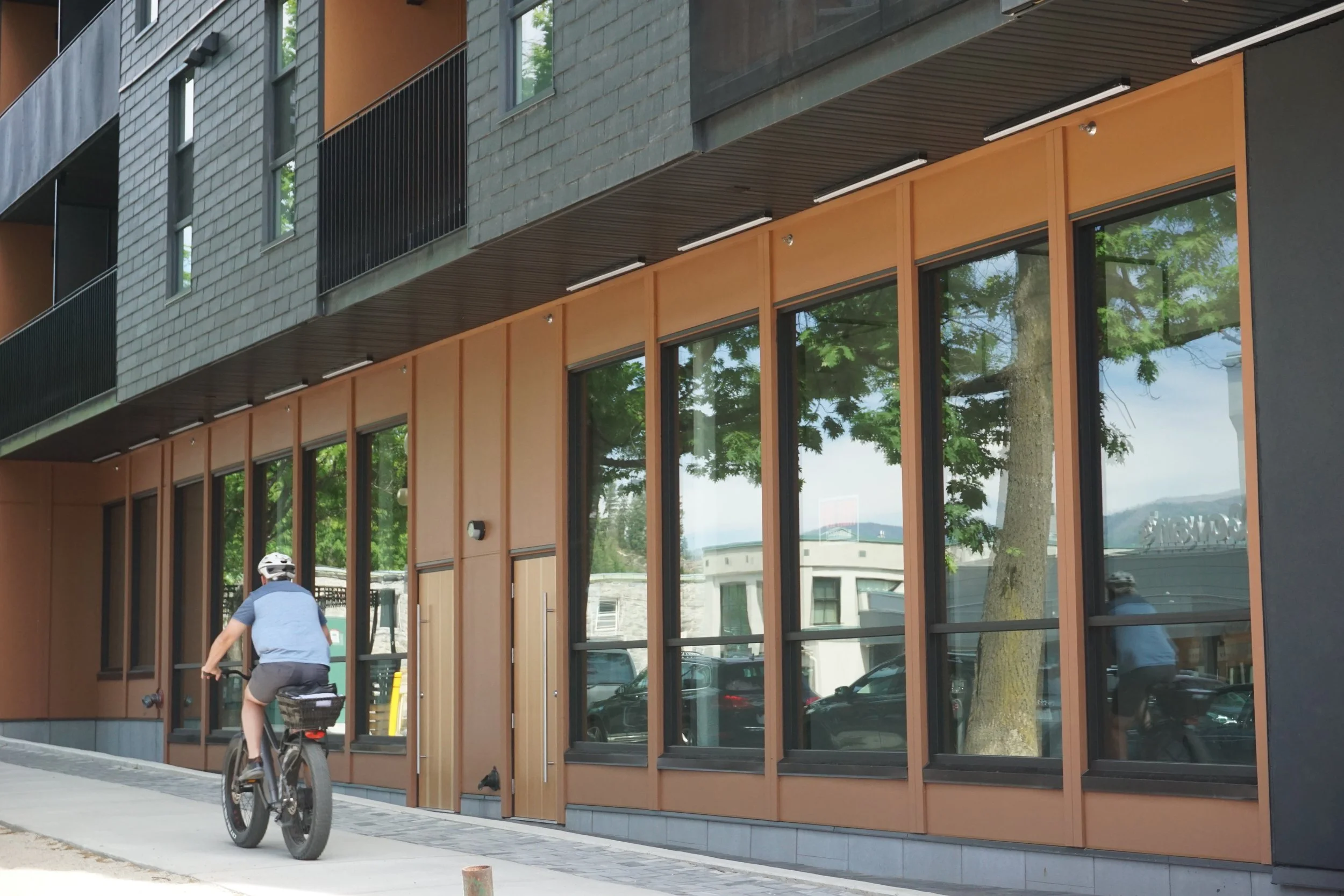
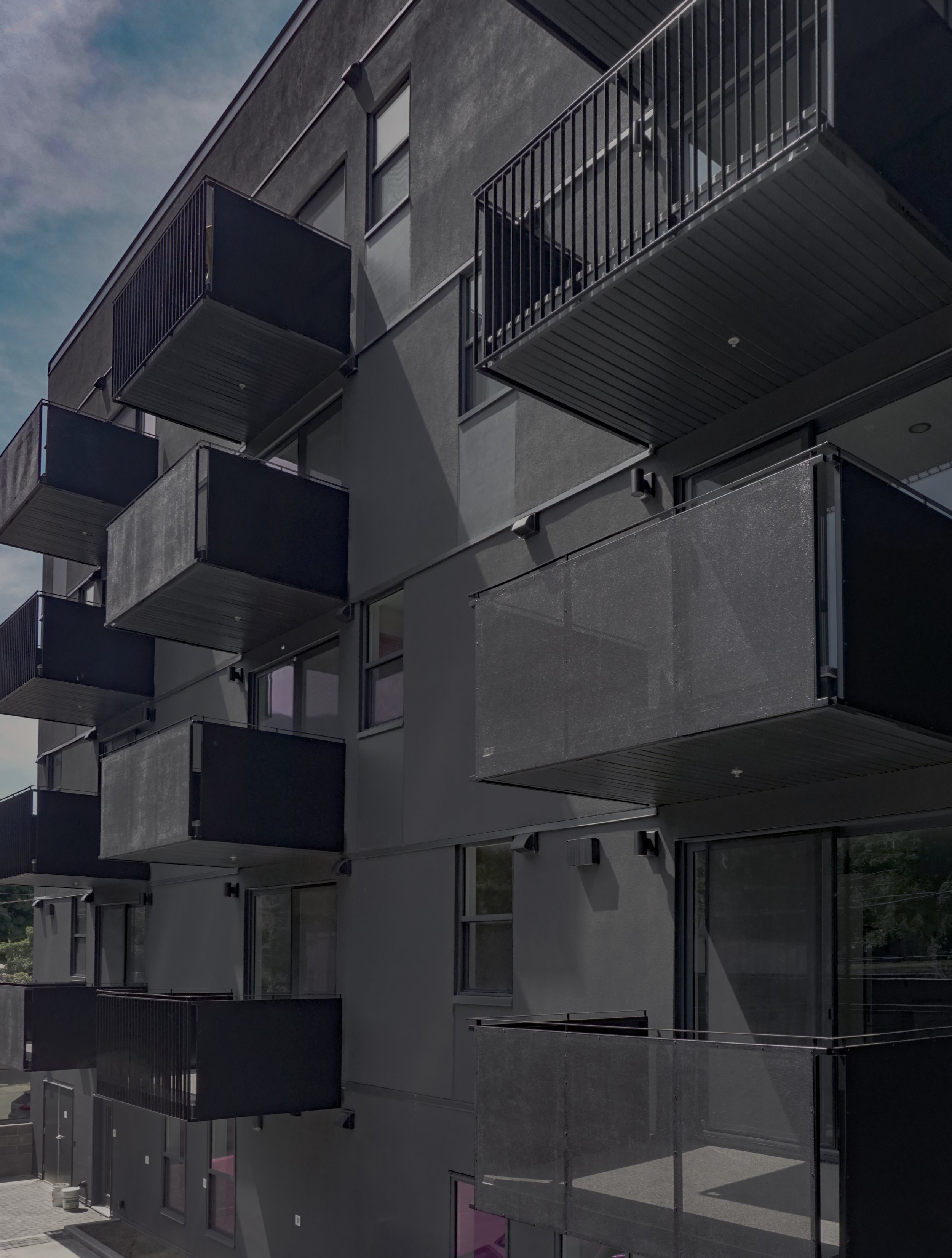






-
JIM
James Huemoeller, Mitchell Grey, Christine Rohrbacher
-
General Contractor
-
Structural
-
Mechanical
-
Electrical
-
Envelope
-
Landscape Architect
-
Geotechnical
Deverney Engineering Services Ltd.
-
Specifications
SPECTECH Consulting Ltd
-
Visualization



