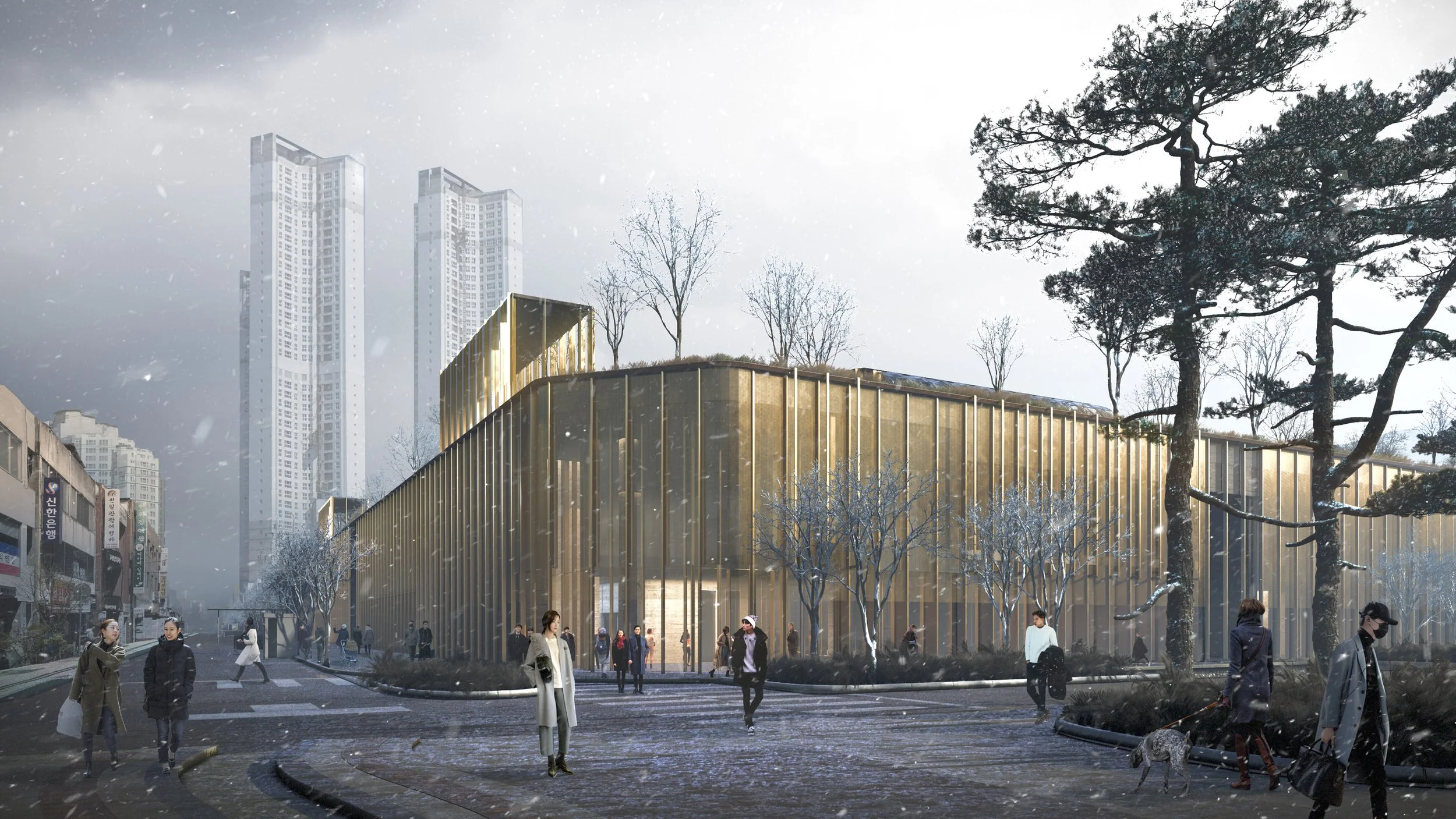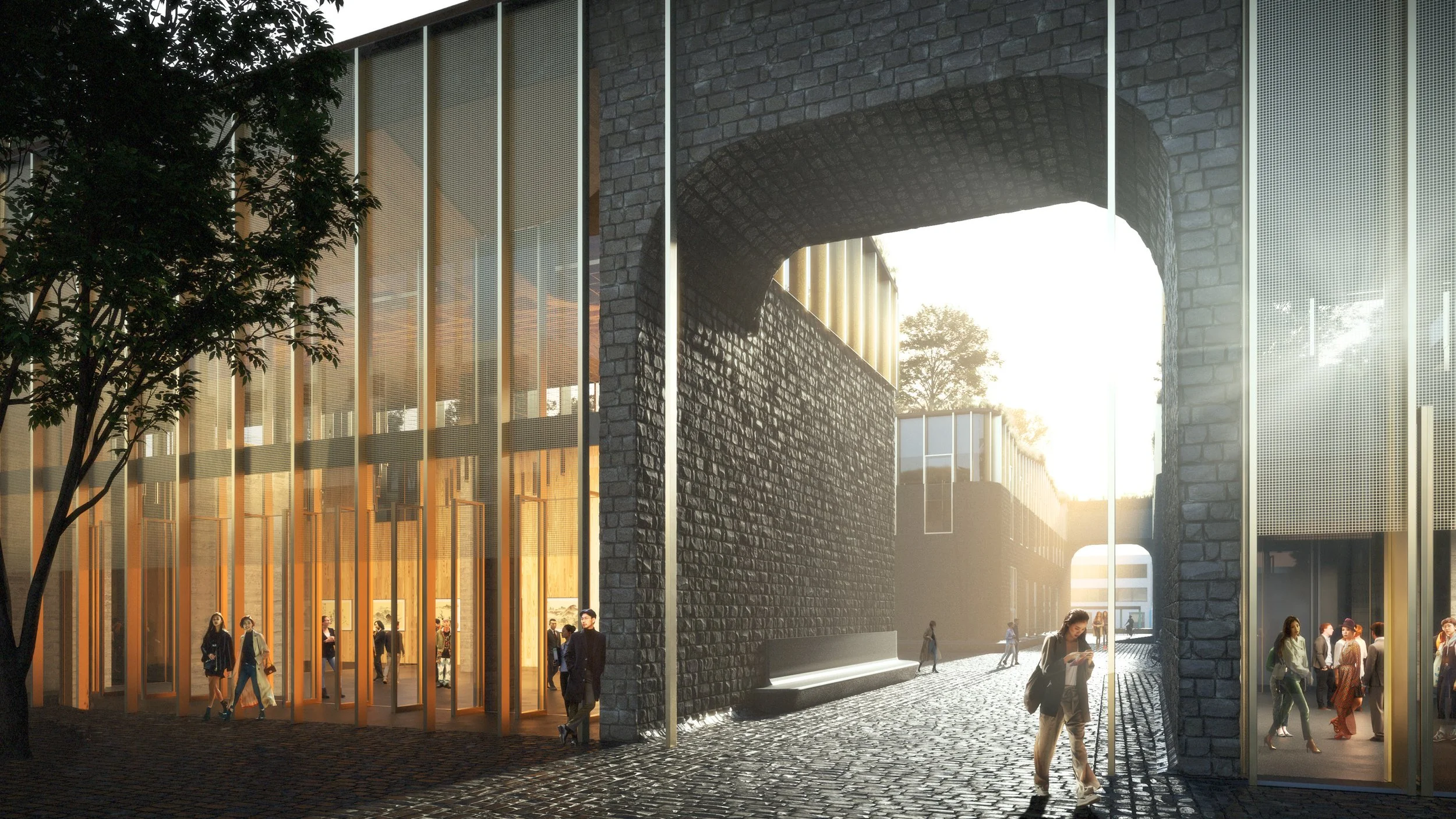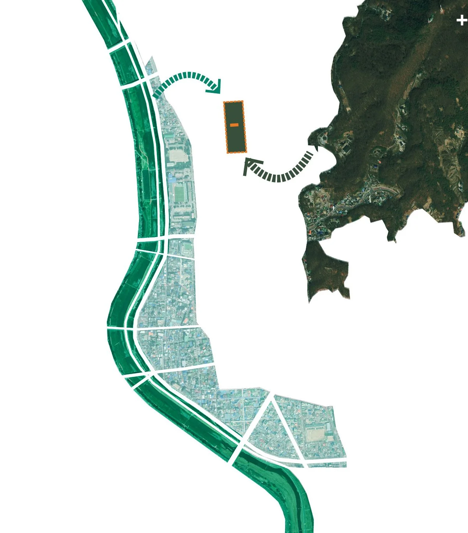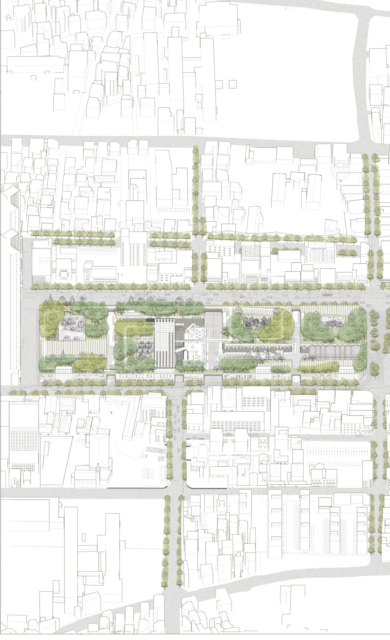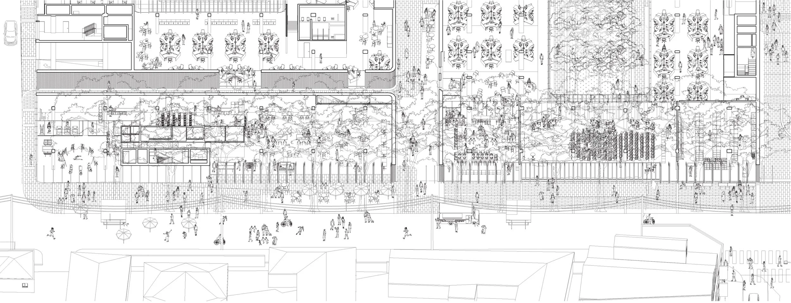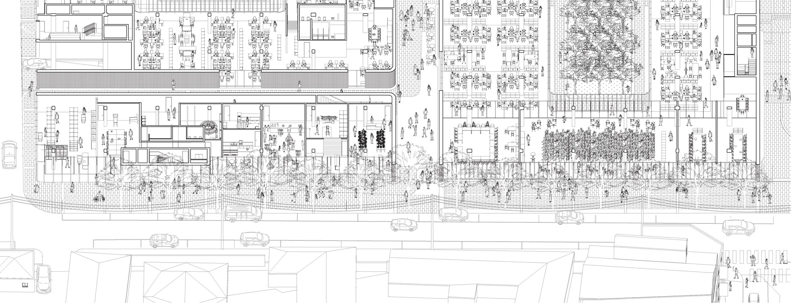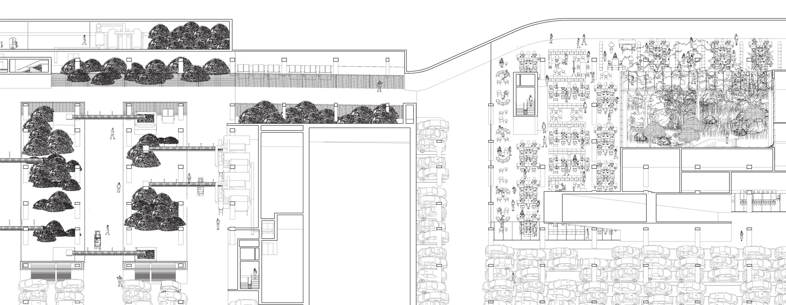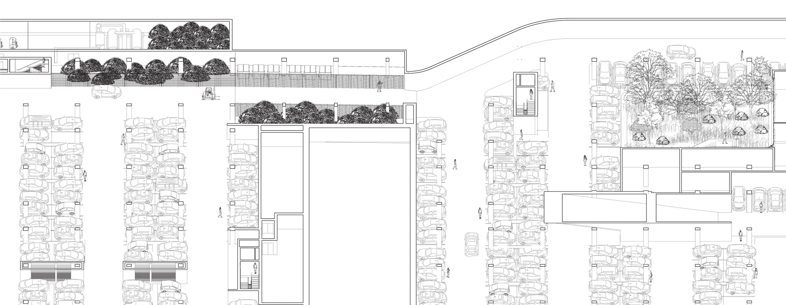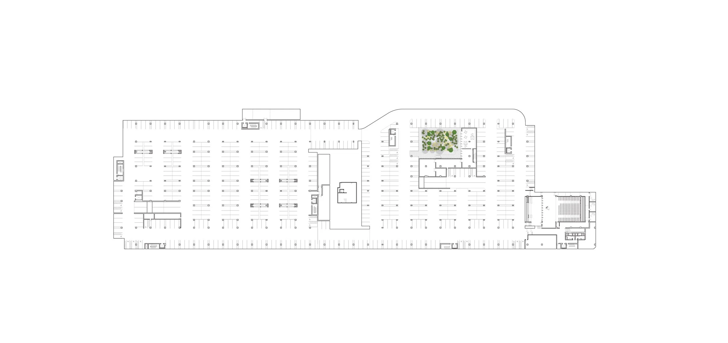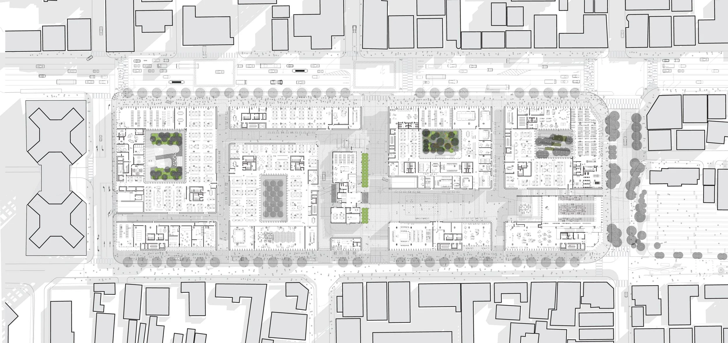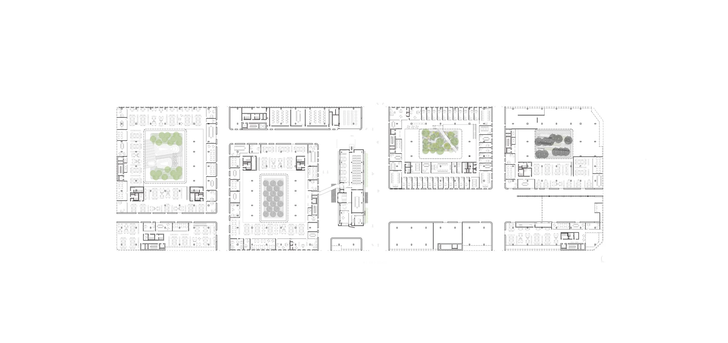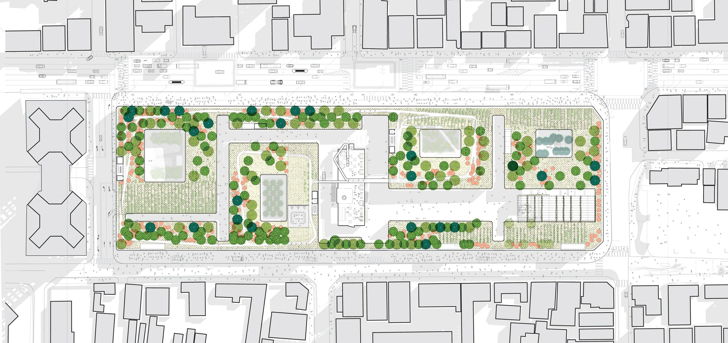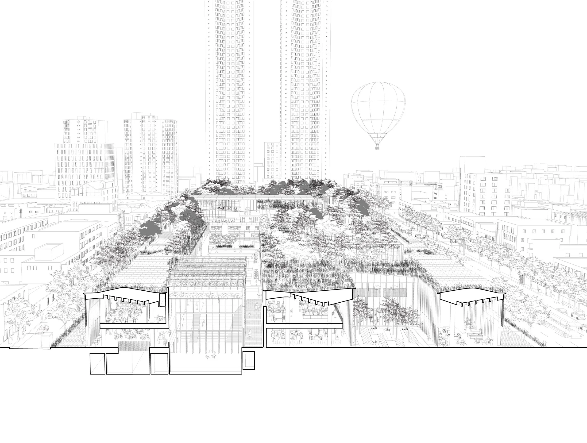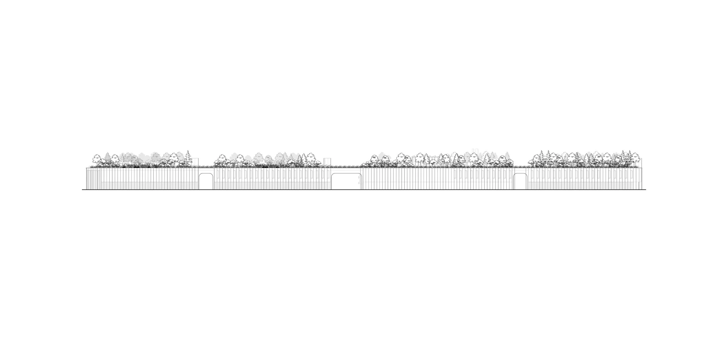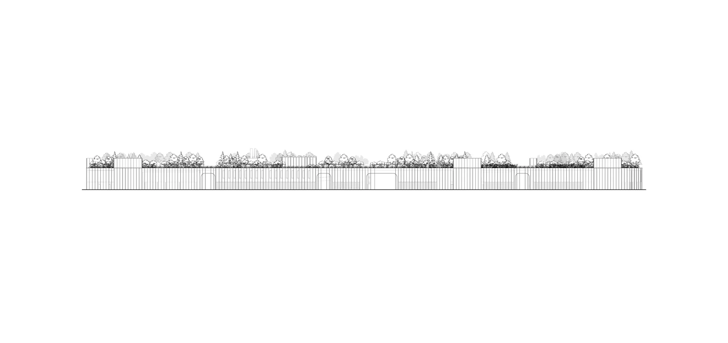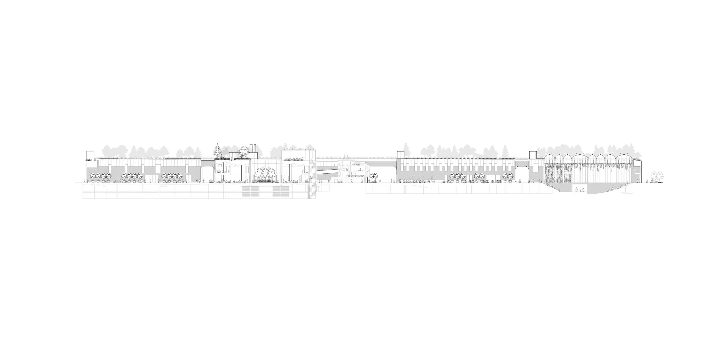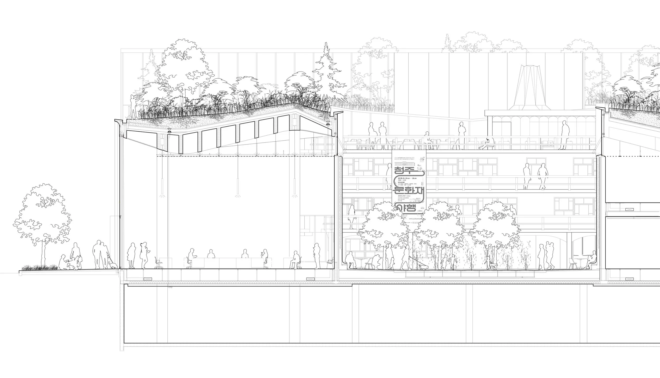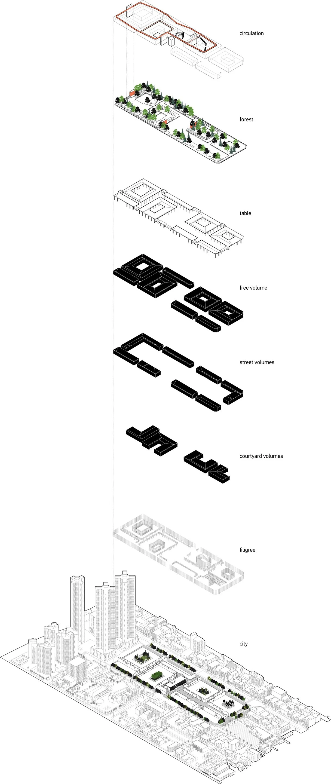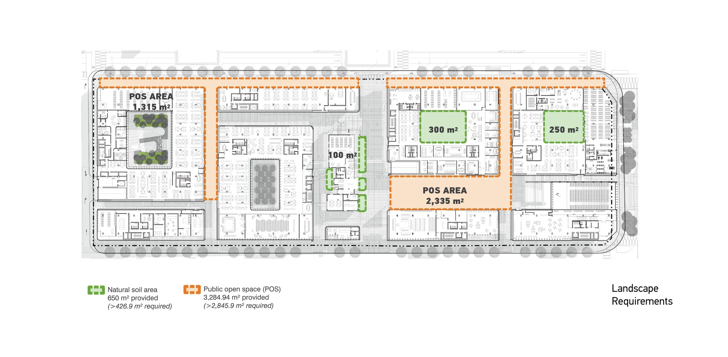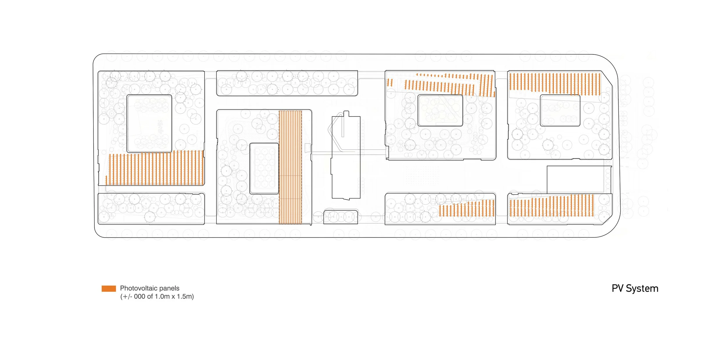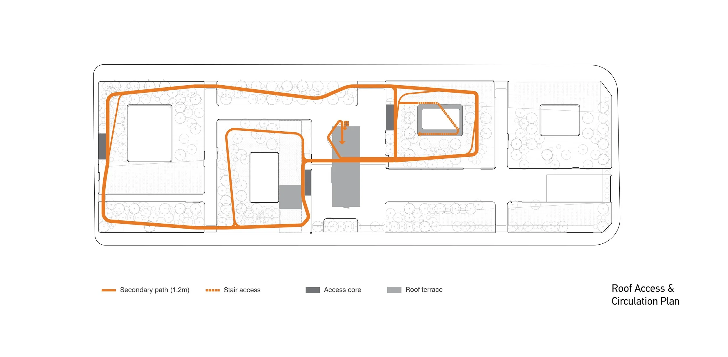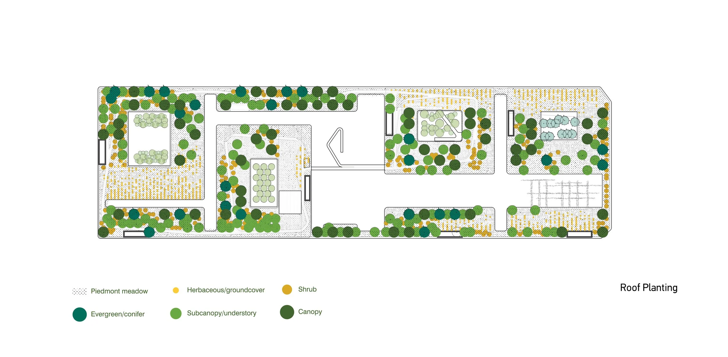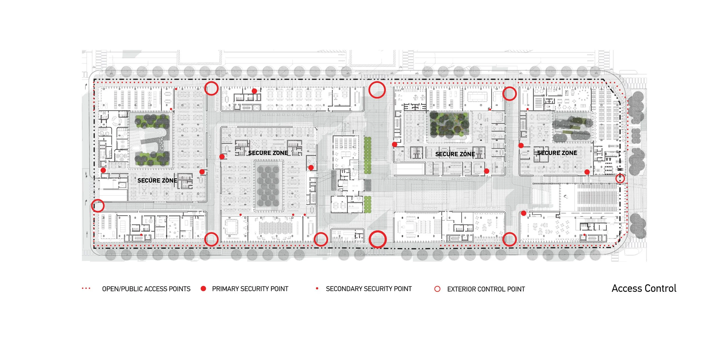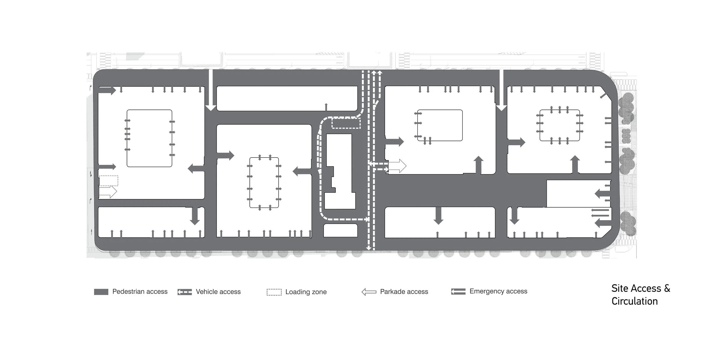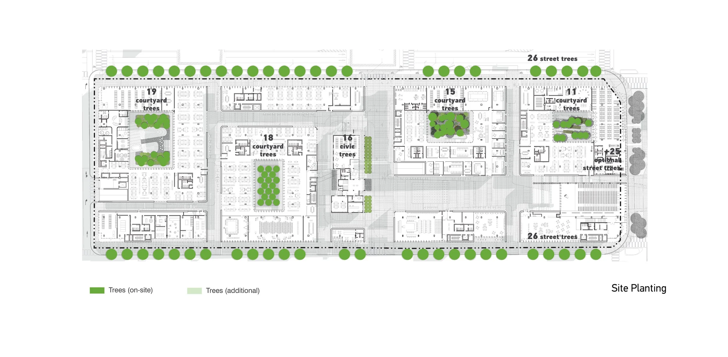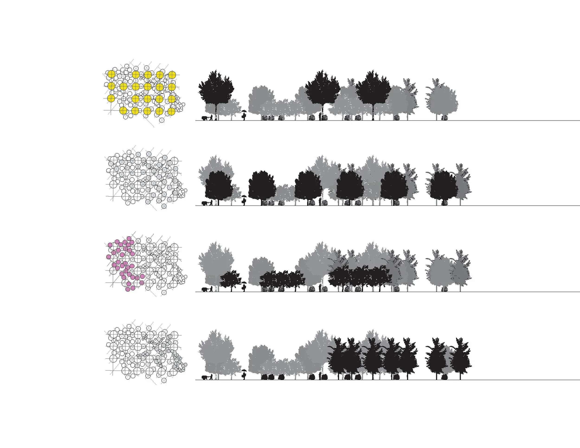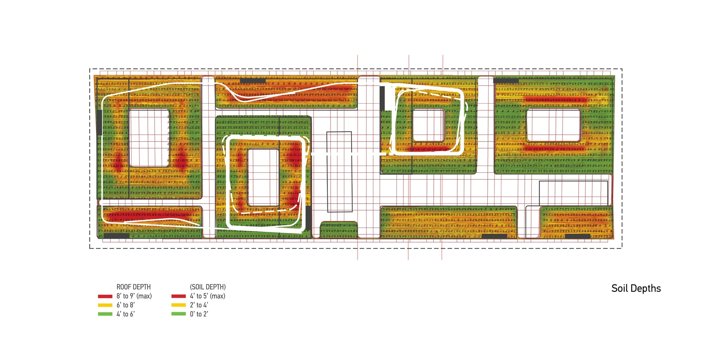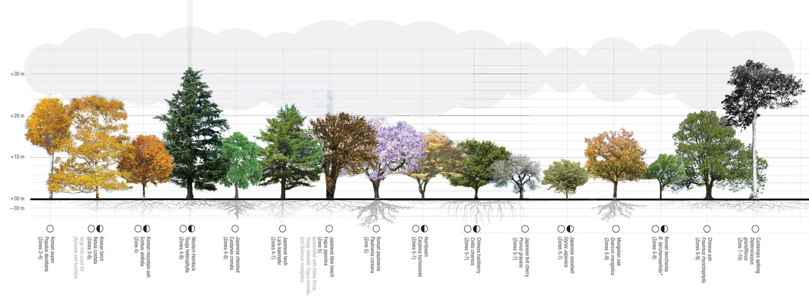
Can architecture initiate a vision for a city’s post-Anthropocene future?
Cheongju City Hall
Competition - Phase 2
Cheongju, South Korea
2020
Our proposal is simple: to provide Cheongju not only a new City Hall, but also a seed from which the Cheongju of the next 75 years can grow.
To realize this goal, we propose a grounded horizontal planning scheme that draws together two Cheongju-Si initiatives: the Urban Regeneration project and Green Cheongju. The former drives our proposal’s direct engagement with the streets: a ring of public-facing program broken only for a series of hardscaped, interior streets that bring people into the New City Hall and through the site. The latter materializes through a series of four courts that act as the lungs of the work offices as well as a rooftop wilderness that emphasizes the regeneration of new urban ecologies.
By bringing together these two initiatives, our project becomes not a monument to an institution, but an open organism extending out to the constituency it supports and reinforcing the ambitions of the city.

Through the Urban Regeneration Project, Cheongju is working to adapt the historic core back into the vibrant heart of the city it once served, before the growth of the periphery. Since the construction of the existing City Hall in the 1960’s, much within the city has changed; our timeline emphasizes some of these changes. We expect the future context for our project to be equally dynamic. The modern foregrounding of development has given way to a new ethos of sustainability, which will no doubt emerge into something else new and unknown. With these transformations in mind, our approach towards engaging the full lifespan of the building is to emphasize flexibility and resiliency in our project’s relationship to its context.
Our horizontal planning scheme provides the city with a warehouse of space that can be used for a variety of functions as the needs of the City Hall change. Through the course of the 20th century, the ‘form follows function’ principle of modern architecture has been shown to be problematic; as society evolves, functions change and the forms themselves become outdated. Our project remains vibrant through adaptability. If the requirements of the City Hall grow significantly, the citizen convenience spaces can easily be transitioned to work offices and integrated into the City Hall. Inversely if the needs contract, the work offices can turn to other functions that benefit the city. The depth of the layout of each “Pods” and “Bars” of programming surrounded by an exterior network of outdoor space is specifically tailored so that the project will live long into the future, even as the City Hall’s functions change.

The problems of a single-use focus are not restricted to buildings, but also approaches to urban streets. Over the course of the last 100+ years streets have evolved from public mixing chambers to ever-widening moats that erode our urban fabric. Rather than set the building back with an urban plaza that would compete with the Cheongju Station, we brought the building out to the streets as much as legally possible to engage them and reinforce them once again as urban places. To maintain connectivity, we added a network of interior ways surrounding the existing City Hall that serve to tie the city together and create a truly public atrium for the building.
These multi-functional shared surface ways provide the city with durable spaces that can be used for major events, protests, or just as a place for people to watch the comings and goings of the city government. Overlaying this urban place, is a new urban landscape that creates a welcoming and vibrant threshold between the Uam mountain and the Musimcheon river. The New City Hall landscape embraces the vitality of both street and soil. The project imagines living streets and a living roof, each thick with performative capacity, to amplify the dynamic and entangled interests of human and ecological diversity.
The structure of contemporary Cheongju has been established by previous settlements, which used a north-to-south axis as the primary orientation of the city. As this primary grain has been reinforced by expanded transportation infrastructure, it has effectively cut off significant access to both river and mountain. Our proposal establishes a robust and iconic rooftop landscape, a “forest island” to act as a welcoming civic destination. Leveraging the interior pedestrian streets, the project reorients the city by framing views of both mountain and river. Since Cheongju is itself positioned as a threshold between the mountainous forests and floodable rivers in the region, our project embodies this spirit of connectivity and embrace of nature that has shaped the recent history of the city.
The growth of sustainable cities depends on improving the integration of ecological stewardship into city planning efforts. This project leverages principles of landscape ecology to generate a new civic campus. Typical urban forestry and ecological conservation approaches in cities focus on remnant vegetation and manage forest reserves outside of the urban systems. Instead, we propose to manage a new forest within the city. Typical public space approaches focus on program and treat landscape as a thin surface for recreation or resource for exploitation and consumption. Instead, we propose a thick and diverse landscape that challenges expectations for a civic campus. Planting is controlled but not overly maintained, and combines with the roof form, which can be optimized to provide social, ecological, and infrastructural advantages. The planting alternates between forest and meadow, creating moments of prospect and refuge along a loop path that offers wide promenades and also intimate moments of reflection and discovery. Folded topographic “pleats” enhance this range of experiences, and also promote microclimate cooling and utility benefits for the building. The thermal mass of deep soils, calibrated for economical alignment with the structural system, becomes a productive ground for the forest island ecology.
Working together, the urban and ecological frameworks underpinning our project form a public venue that will not only accommodate the city’s growth and evolution, but foster it.


Technical Overview

BUILDING PERFORMANCE | The following outlines the details of the key building performance characteristics. The design approach of the team focuses on the balancing short terms need against long term realities. Buildings and their context change over time and the success of a building is in its ability to respond to those dynamics. Seeing a facility from a life-cycle perspective helps us understand how its likely staggered, organic renewal and transformation can be supported to address the enduring goals of community, sustainability and civic engagement. Our intent is to shift and extend the typical time horizons through integrated, durable design. Where such efforts are less feasible, we’ve provided space and a scaffold for future generations to build on.
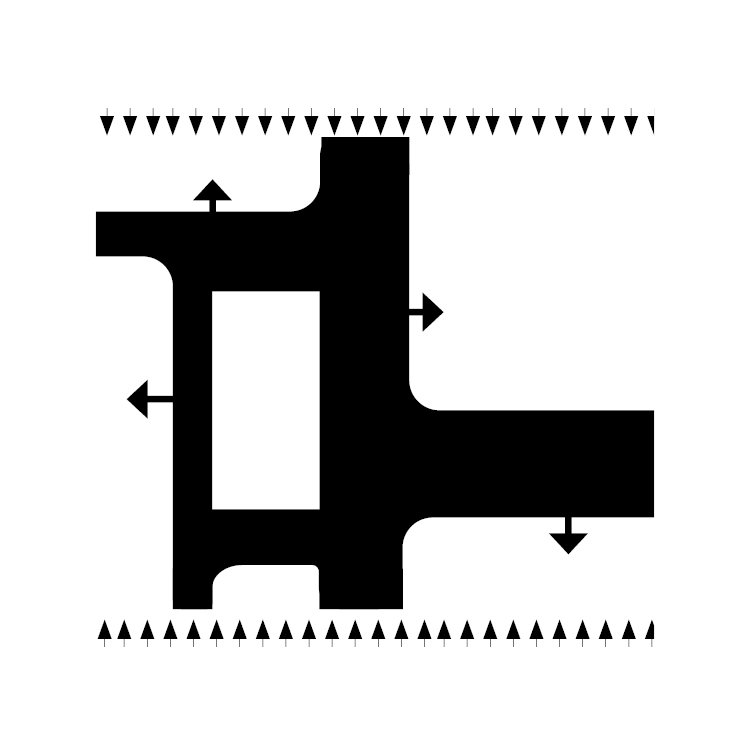
SITE | forever, assuming it continues to be hospitable | Our approach is to connect the building to the ground, and in turn the public, as much as possible. Rather than focus on a central atrium, as has become standards for buildings in the 20th century, we have sought to restore the street as the primary public mixing chamber for the city. Over the last 100 years the dominance of the car has eroded the street as a public venue, leading to the slow creep of setbacks and other “redundant” urban spaces becoming weaker. Our engagement of the street, within and without the site, restores the city as a venue for exchange and interactions. With the recent events surrounding the COVID19 pandemic, it’s clear the open street as a public space will be more critical than ever as we seek to build our shared, sustainable future. Intersecting the assertive urban approach are a series of ecologically rich landscapes in the courtyards and roof. As with the streets, these landscape seek to create a new kind of urban ecology that will support the environment and make our cities more livable.

SPACE PLANNING OVERVIEW | fully renewed every 20-25 years or so | The space planning goal was to provide as much volume as possible that can serve the Cheongju-Si in as many ways as possible. Our scheme meets the needs of today’s civil servants, but is flexible and ready for the ebb and flow of societal change. Building to the edge of the setback lines, the project engages its urban context as much as legally possible. A porous street facade and more secure interior street facades merge the desire for an open public face with the needs of the institution. Circulation cores and one or two service cores provide the needed infrastructure for the individual buildings. The depth of any one building is limited to 18 m with a courtyard installed where a building exceeds that depth, giving the project its four Pods. Delivering a living city concept, the mostly two-story structure accommodates a variety of activities and programs both on and of the street, while allowing the facility to grow or shrink as the needs of the city change.

SKIN OVERVIEW | fully renewed every 80-100 years | Building to the edge of the setback lines, the project engages its urban context as much as legally possible. Defining that edge is a simple ring of non-structural columns that completely wraps the building defining the threshold between inside and out. Behind that simple array of columns, a variety of edge conditions vary as needed to meet the performative needs of the program. Folding doors to open the building up to the public, deep fins to provide shading on the east and west facades, and a mesh screen wrapping the double height space to the south of the building all are integrated in the columnar facade, exhibiting the flexibility of a simple concept. The system is also employed around the courtyards and at the clerestory windows further reinforcing the projects playful engagement of soil-void, figure-ground. In the courtyards the facade relies on the planting to manage solar heat gain. The clerestory windows both provide general lighting for the project as well as ventilation exhaust when open in the shoulder seasons.

SYSTEMS | fully renewed every 40-50 years | Durable design of active systems means making them flexible and elegant – as modular and simple as possible, so they can be as responsive and low-impact as possible. The concept for ventilation uses distributed, dedicated fresh air systems that can be turned back (or off) when natural ventilation is available or when occupants are not present. The concept for heating and cooling uses near-space-temperature radiant surfaces to maximize the potential of a geo-exchange central heat pump plant to deliver all the heating and cooling needs. Taking bold climate action means delivering a facility that achieves zero carbon now, while preparing to support a district-wide move to zero carbon through surplus renewable heating, cooling and electricity. This is the vision for the plant at the proposed facility. We have designed a full geo-exchange plant with significant on-site solar to meet Korea’s current ambitious goals of applying appropriate clean energy technology. A central wood biomass combined heat and power plant with room for expansion and provision for adjacent facility interconnection is how we propose to eventually deliver a surplus of energy to other, large downtown buildings (for heating and cooling) and the broader City (for power). These same systems will enable back-up power, allowing the civic centre to be a place of refuge when other facilities are not.
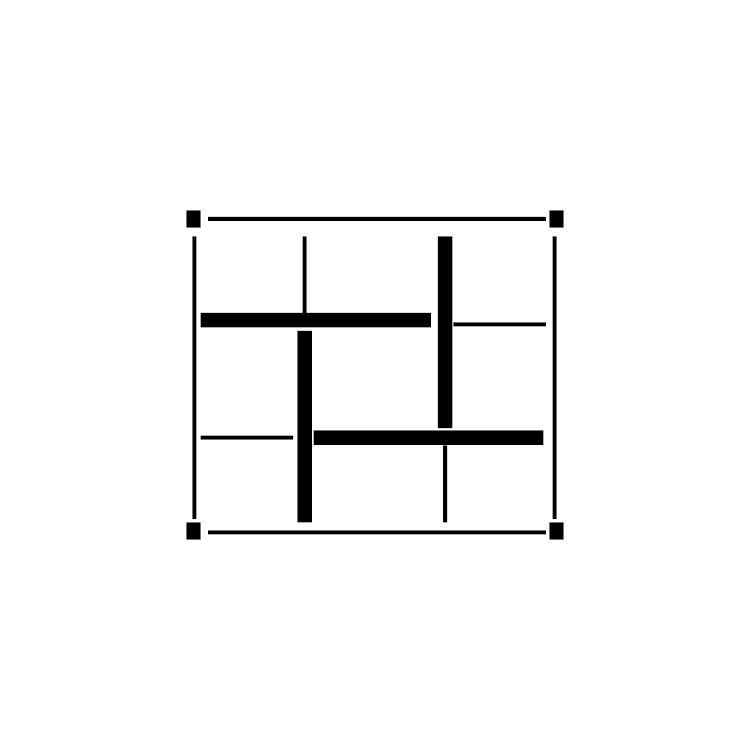
STRUCTURE | fully renewed every 150-200 years | The design utilizes the traditional Korean building material, wood, throughout the project. With the efforts of the last 75 years to rebuild the forest on the Korean peninsula, the country now has a renewable resource, that can - with proper management - once again support a growing demand for sustainably harvested wood products. Unfortunately, given the small existing infrastructure creating a high cost differential between wood fabrication and the more normative concrete, the project employs both materials in similar fashions throughout the project. Both utilize two structural spanning systems to support the forest landscape above, a standard methodology for concrete. Any structures out of wood, such as the council chamber, will use reciprocating framing to achieve a similar efficiency.

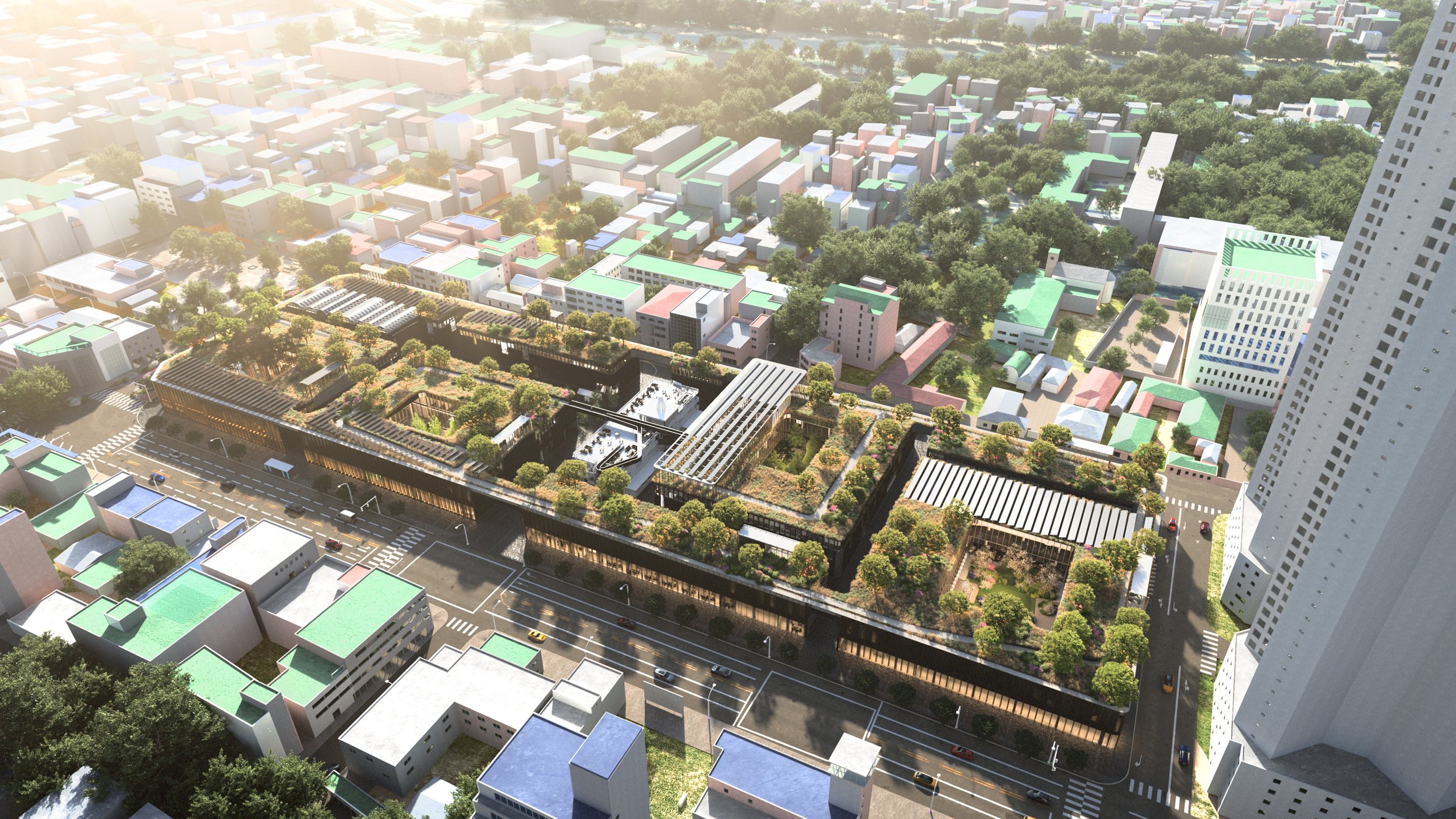
Timeline
At construction end the city gains a new city hall and two dynamic landscapes that quickly contribute to the urban environment of Cheongju. The roof becomes a must see attraction for visitors while the benches along the walls that define the interior ways are ever popular for people watching the comings and goings of the hall.
By 2050 the success of the interior street network spreads through the city with initiatives for improving the pedestrian ways throughout the city with more shared street networks connecting the city from the centre to the former tobacco factory in the north. The forest island at the City Hall is realizing its full potential with the initiation of the intermediate stages of succession. The courtyards are also providing the necessary environmental benefits for the work offices, making every work day a bit better.
By 2075 pedestrians dominate the streets of Cheongju. A highly efficient transportation system replaces personal vehicles, now reduced to ride share and the occasional joy ride. Overlaying this dynamic city is the growth of the urban forest of Cheongju, cooling the city and creating homes for wildlife. Residents now complain of an abundance of song birds drowning out the old city sounds of cars honking.
At the beginning, the city installs small workshops, community rooms, and pop-ups in Bar A to support entrepreneurship and community engagement. The meeting rooms in Pod A are just that. 25 years later the need for additional services requires the installation of a community centre. Meanwhile birthday parties and movie nights now take over the conferences rooms after hours, spilling out into the walking street. The work offices see minor renovations for the new generation.
In just 25 years the city realizes the full potential of the biomass plant as electric cars demand ever more power. The existing parking is quickly replaced with areas for fuel storage.
The expansion of biomass eventually fills the upper level of the north parkade while demand for office space leads the city to put the Pod C courtyard to use. The small automated parking area easily accommodates the few vehicles remaining on the road.
Landscape Narrative
To address the requirements of the brief for a New City Hall, the landscape strategy focuses on three primary objectives:
Promote democratic use of public space, characterized by openness and flexibility
Maximize the performance of the landscape systems, including increased ecological value, biodiversity, and resilience
Minimize human input and impact on the ecological reserve located at the roof
To achieve these performance and maintenance goals, the landscape design uses a rigorous layout of iconic as well as ubiquitous species in Korea, arranging the planted layers in alternating grids. This achieves a remarkable informality and sense of wilderness, while promoting clear and minimal management and maintenance.
These goals are embodied in each of the three major landscapes of the project:
Ways
These fully public spaces are the interior streets and plazas that link across the project site and bring the dynamic qualities and characters of Cheongju city into the grounds of the New City Hall. The Ways are flexible surfaces that allow direct links east to west across the City Hall campus, and also extend the existing network of public plazas in Cheongju, especially the public plazas south of the City Hall site. They are paved in a regional granite that evokes both the deep geologic history of the Korean peninsula and the rich cultural heritage of civic buildings, including palaces and fortresses.
The perimeter streets leverage the Haengrang typology as not only a civic and social framework but also a spatial threshold. Further, the streets are promoted as shared surfaces, where vehicles cede to pedestrians and drivers are challenged to interpret subtle cues in paving to distinguish drive lanes. This concept extends south of the project and anticipates the extension and amplification of the pedestrian walking street adjacent to the site.
Courts
The project engages a classic and regionally sensitive courtyard typology, imagining these not as spatial or architectural voids, but as strong horticultural figures that structure one’s experience at City Hall. These semi-public spaces provide alternative access to space for rest or recreation, and intimacy or interaction.
A woodland court for exploration and discovery provides indirect ecological education to daycare visitors and a pleasant view with access to daylight and breezes for the adjacent offices. A civic court at the primary administrative building has a durable, mineral surface with seat walls to promote rest and gathering. A grid of canopy trees grants additional shade and shapes a restful destination. A granite garden court promotes pine ecologies and mitigates groundwater infiltration issues at the south of the site. A curated wilderness court links ground to sky, with direct access from the underground parkade to the robust rooftop forest.
Each courtyard may be accessed across the dynamic and adaptive facades of each building, allowing the courts to fully support adjacent interior programs.
Roof
The living roof is thick with opportunity and optimism for the future. As a highly constructed ground, the roof garden is intensely and intentionally not naturalistic. The form is shaped by attention to soil as foundation for robust ecological futures. The several “pleats” evoke the nearby forested mountains and floodplain rivers. This hyper-natural emphasis on microtopography and microclimate helps promote change, difference, and horticultural experimentation.
The gridded planting provides cues to care, emphasizing native and resilient species, while also framing expansive views and offering intimate spaces. While envisioned as an ecological reserve, the roof garden is highly accessible, linked by bridges and ramps to City Hall, which becomes a centering and highly visible institutional figure.
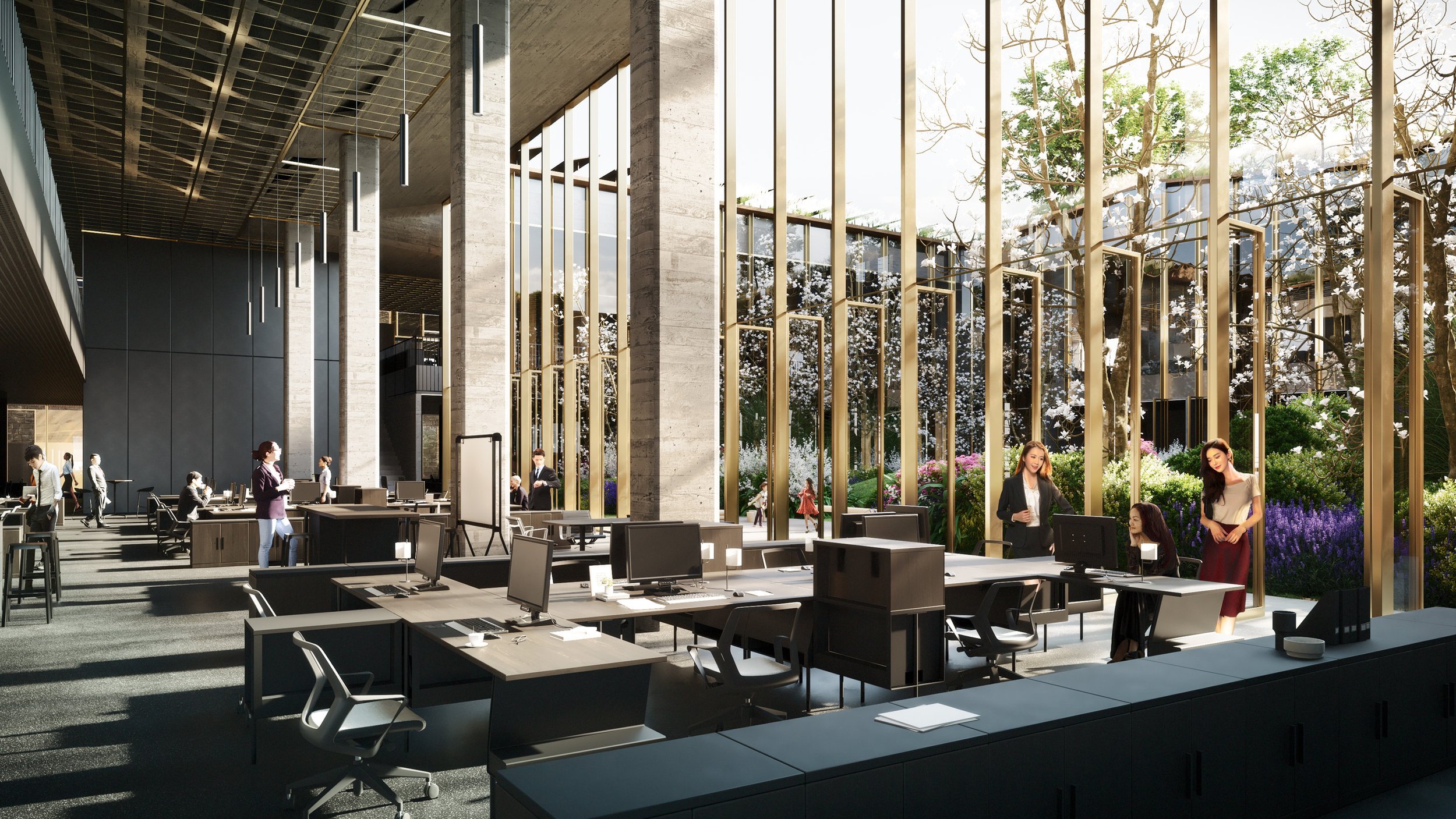
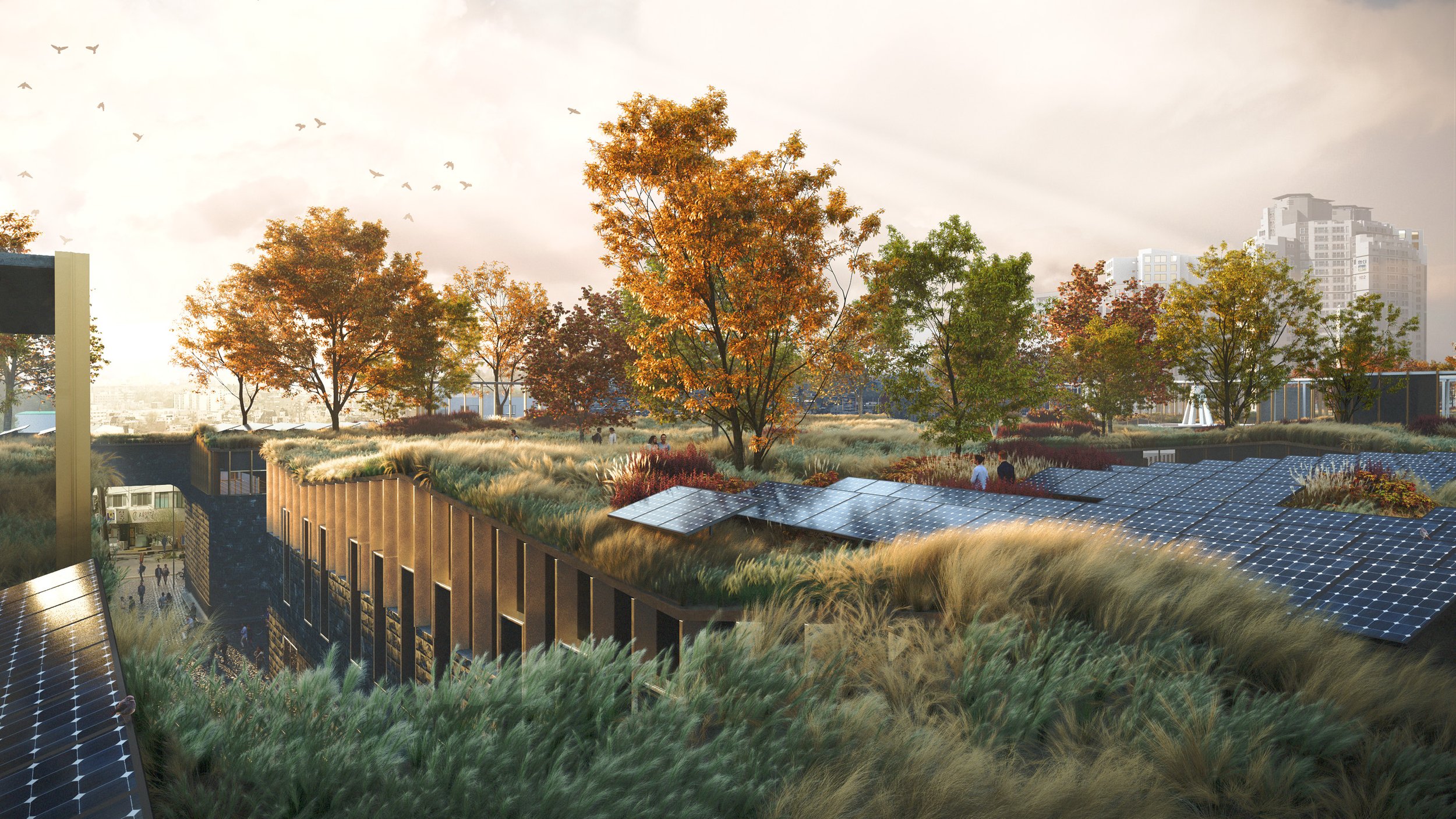
Other Drawings
Model
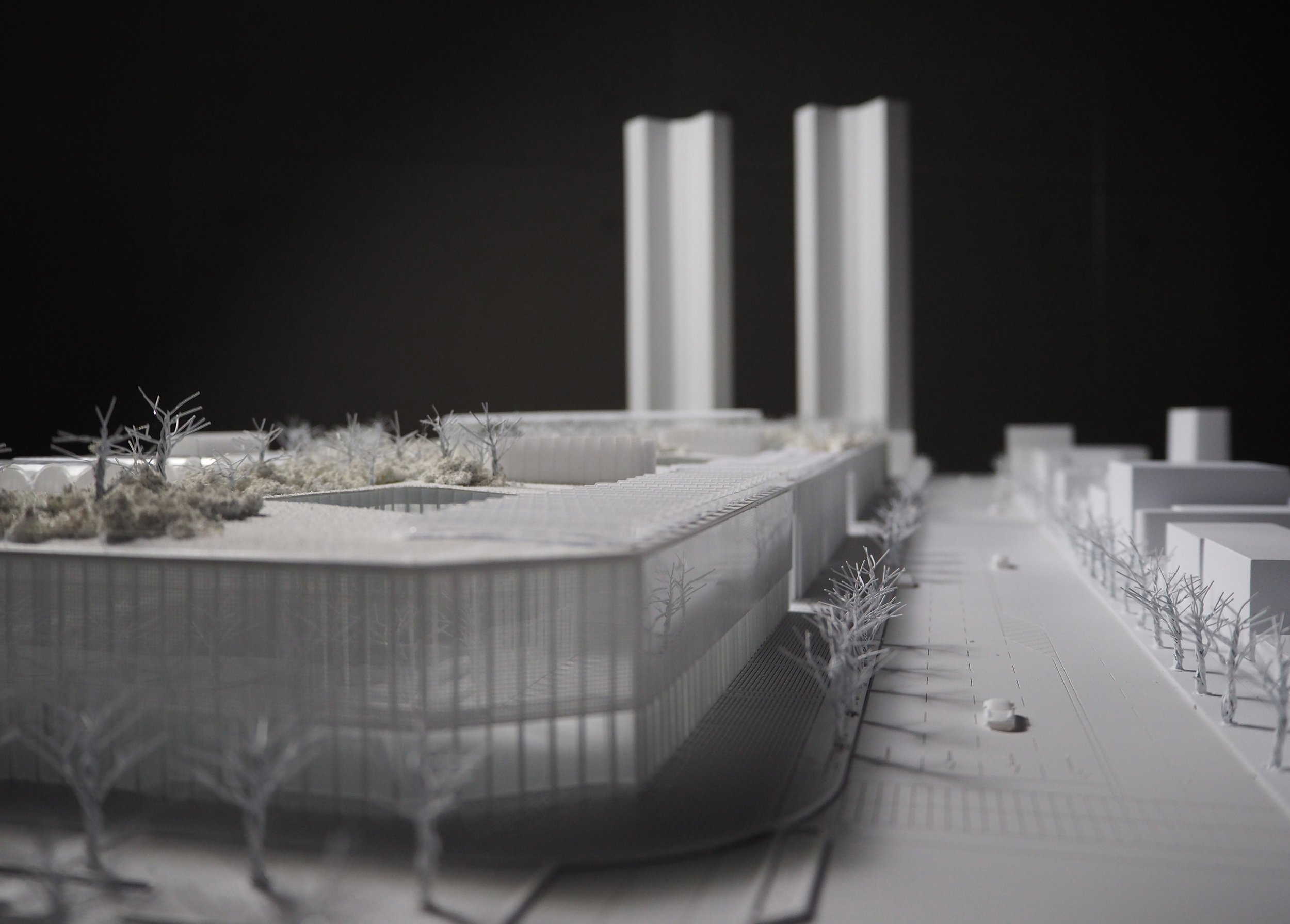
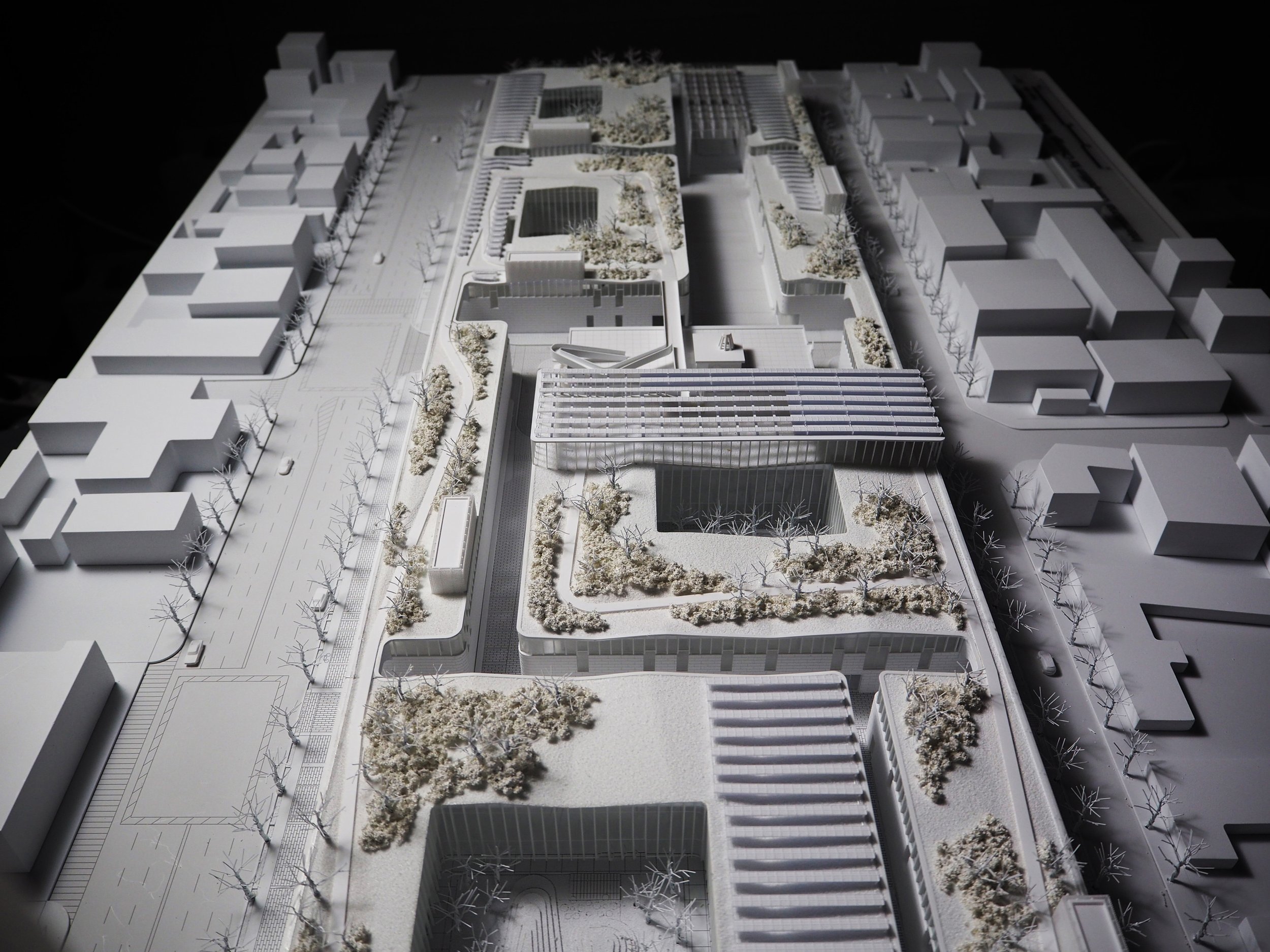

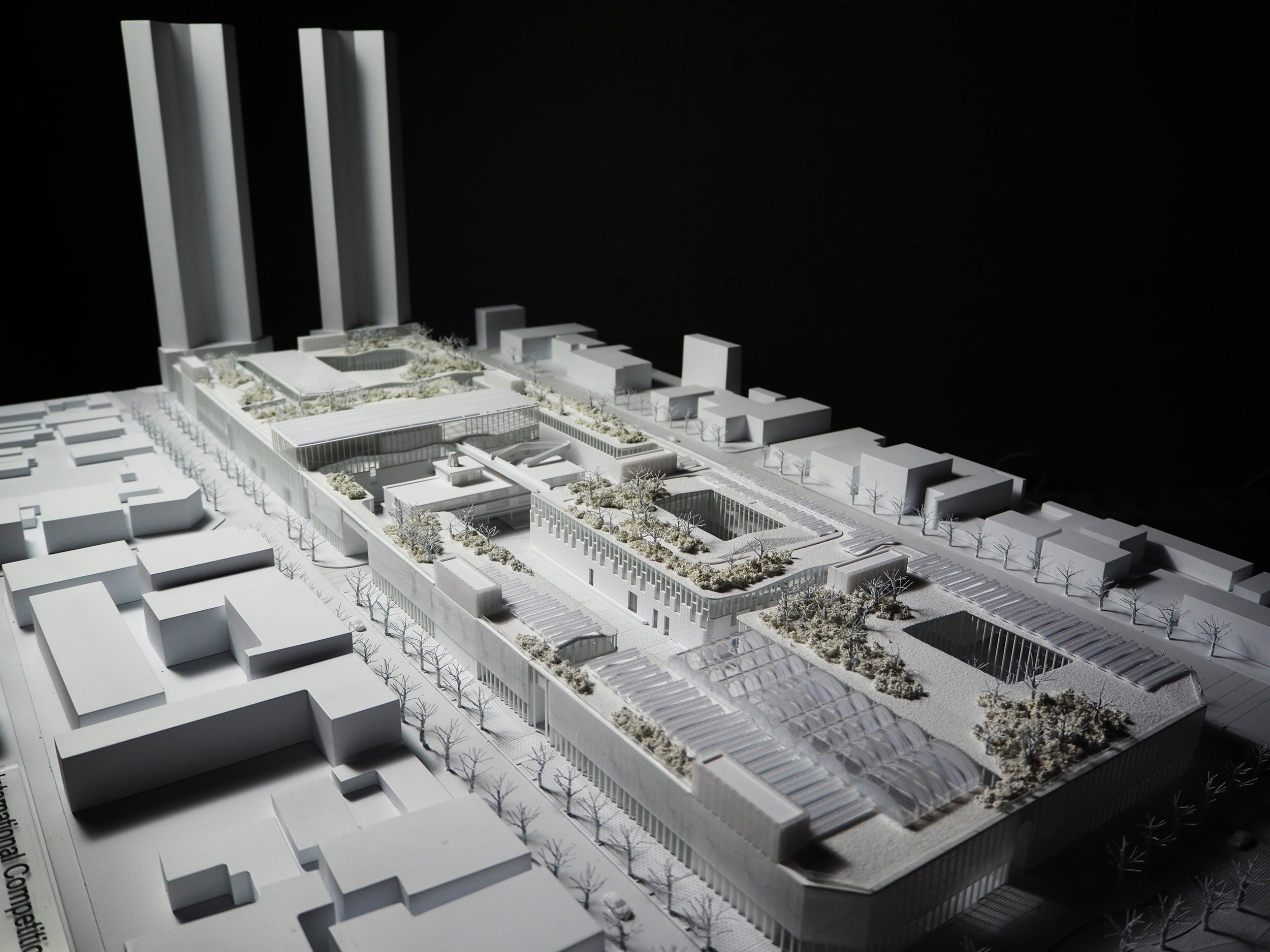
-
JIM
James Huemoeller, Nick Penner
-
Landscape Architect
-
Local Architect
Baum Architects - Hyungil Park, Youngho Seo, Yebeen Lee
-
Local Landscape Architect
Aliveus – Hansol Kang, Yelin Gwon
-
Building Performance
WSP – Gareth Newlands (Project Lead), Jennifer Sung, Antoni Paleshi (Sustainability & Energy), Juhee Oh (Sustainability & Energy), Maeri Machado (Sustainability & Energy), David Evans (Envelope), Peter Willet (Security), Andrew Tashiro (Electrical), Chris Jones (Mechanical), Kana Ganesh (Acoustic), Michael Graham (Lighting)
-
Structural
Aspect Structural Engineers - Andrew Chad
-
Traffic
KUDI (Korean Urban Development Institute) – Je-Hwan Mun
-
Fire & Life Safety
KF UBIS - Doo Won Park, In Beyeng Park
-
Sustainability Consultant
NED – Jiwoon Jeon
-
Theatre
DWD Theatre Design + Consulting - Robert Hamilton
-
Parametric Modeling
Arnold Jung
-
Visualization & Parametric Modeling
-
Physical Model
ESDM

