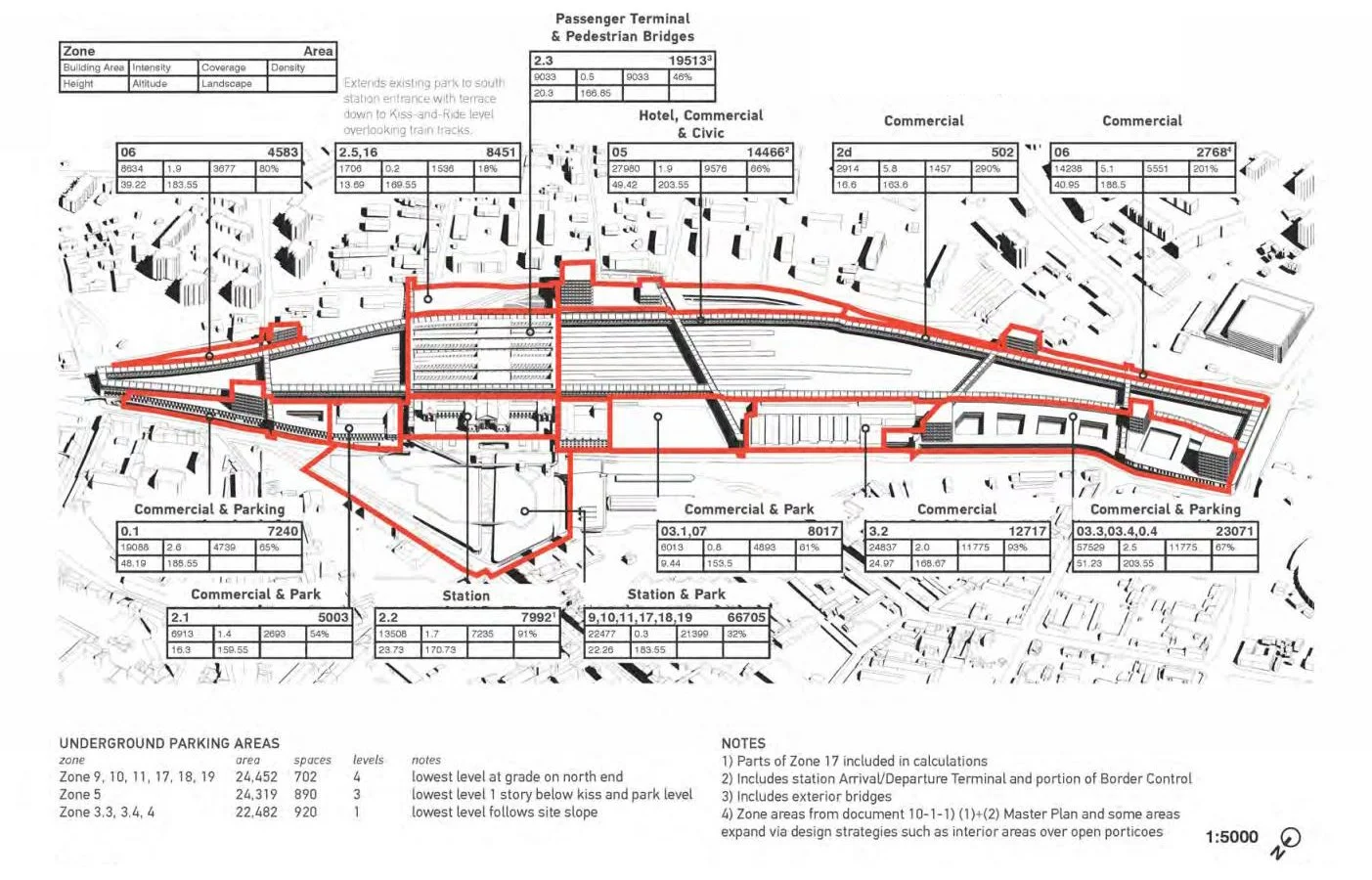
Can an urban edge become a connective centre?
Vilnius Railway Station
Competition
Vilnius, Lithuania
2021
Rail stations by nature divide. As a reaction to the intense infrastructural program, we embrace the gap and aim toward repair. The project focuses on stitching together the urban fabric, especially pedestrian and landscape connections, split apart by the railyard. An urban framework unfolds in two ways. First, we activate the edges of the railyard, transforming the buffer zone of industrial activities. Parks, shared streets, plazas, and programmatic amenities reach out and welcome in. The activated edges create a welcoming environment enabling the stitching. Stitching takes the form of a bridge network that provides passage across the tracks and access to the platforms, affords a covered lane for strolling on snowy days, and unifies the rooftop landscape. Lightly rendered towers anchor entry points to announce the new bridge connections to the city. As time passes, the idea of the stitch will fade. The city will forget the tear, seeing the station as a place in the middle, a centre. With the stitch secure, this place will evolve with the city it supports, reshaping a new future of Vilnius defined by dynamic urbanism set in robust ecologies.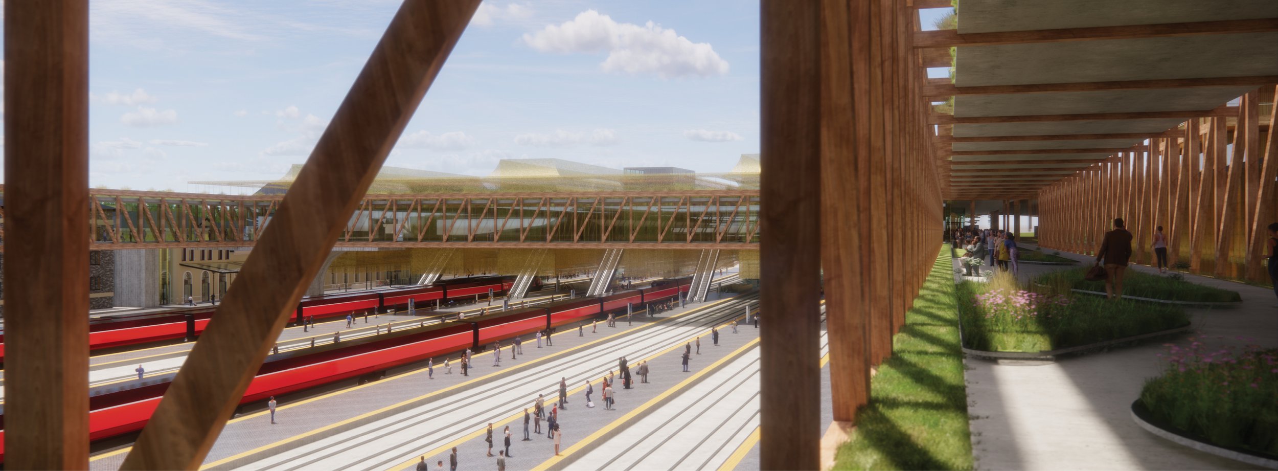
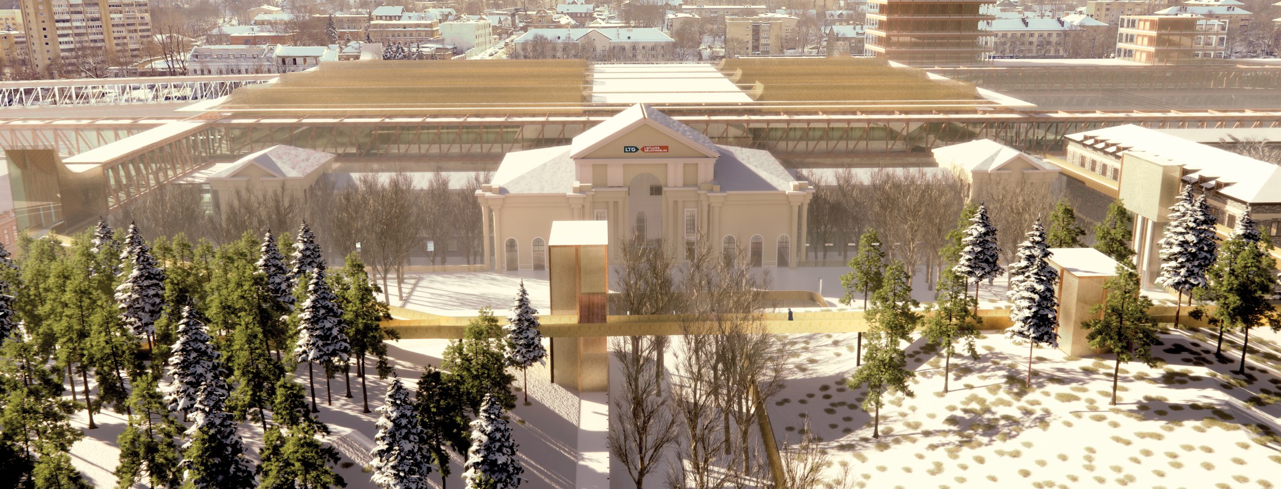
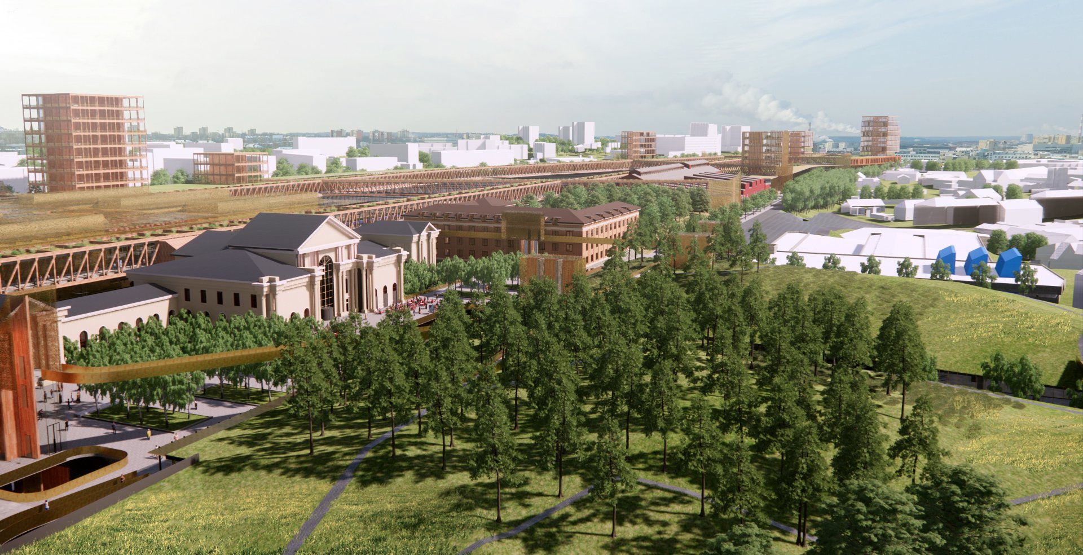
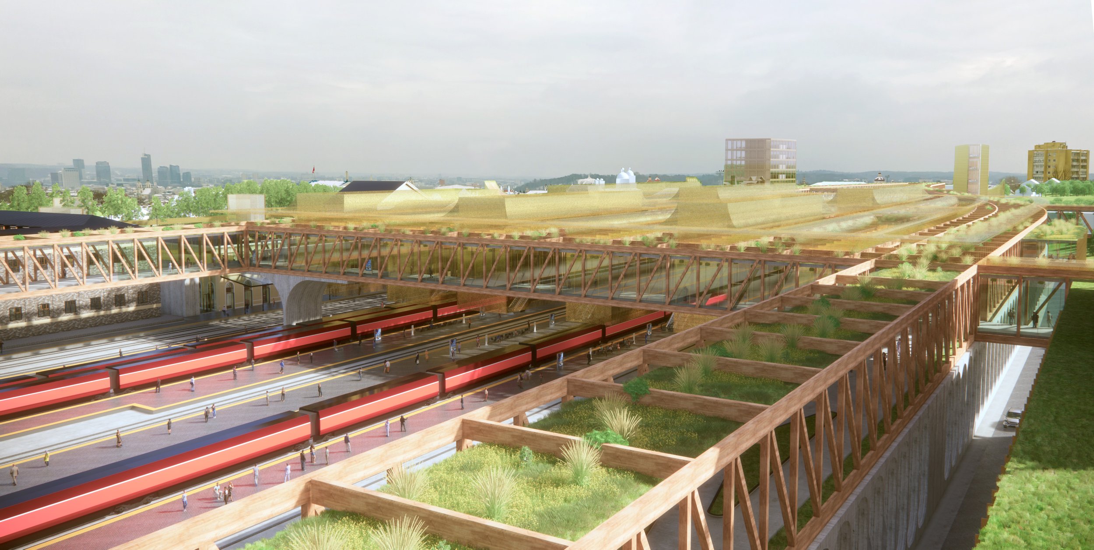
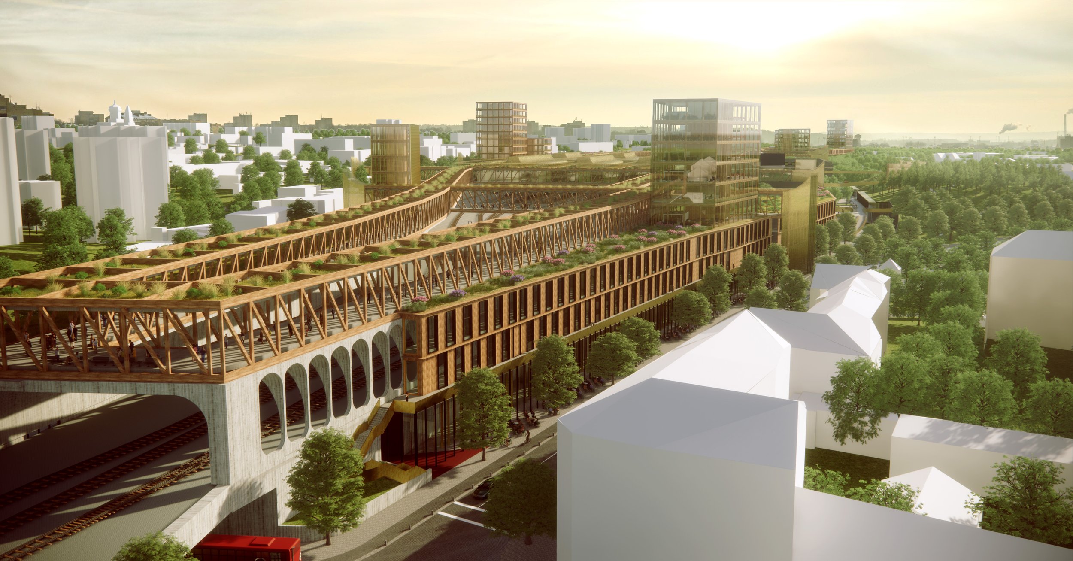
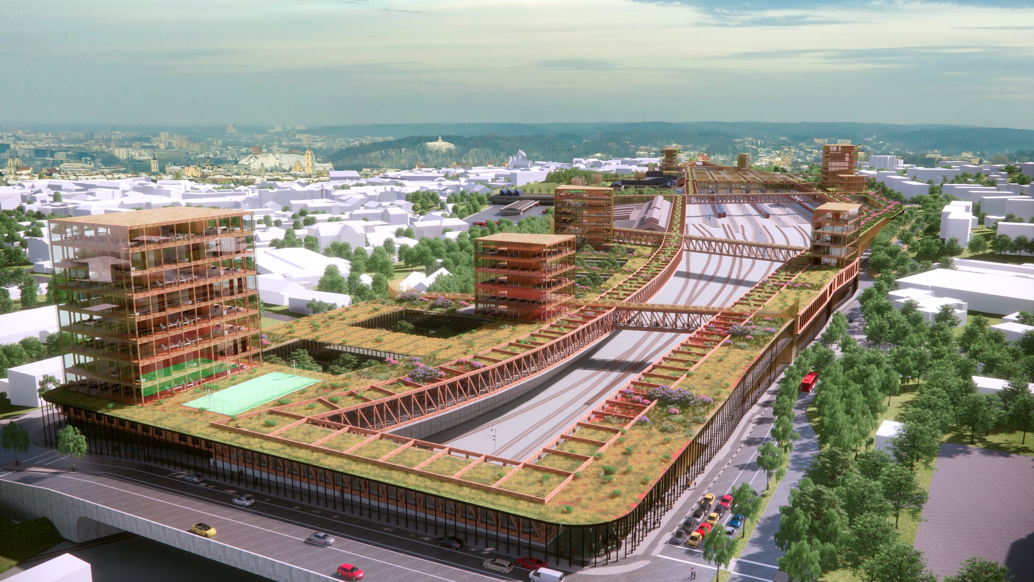
The Urban Concept
City Stitch reinforces and activates streets as vital social and cultural infrastructure by adding colonnades and new programs around the entire project perimeter. Various urban development types host a range of uses throughout the year and sew an alternating pattern of intensified urban & ecological spaces.
This three-dimensional weave―required by the complexity of existing geographic and topographic context―forms a coherent identity by strategic use of found elements and new buildings to shape new landscape networks that promote unique experiences of the city.
Material selections define the current city and anticipate the future city. Concrete for the infrastructure supports innovative new mass timber alternatives.

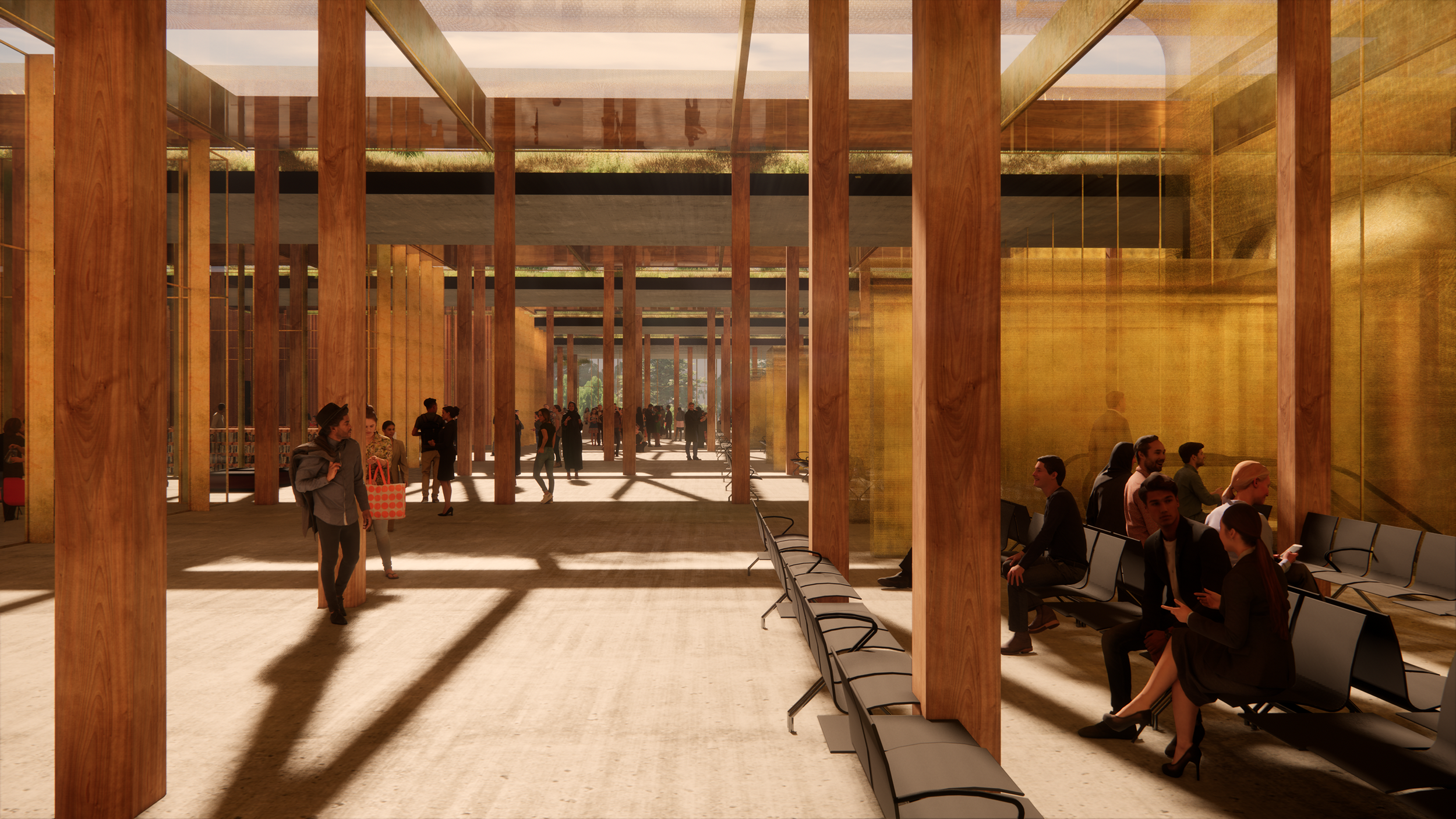

Railway Station and Concourse
The new vision for the railway complex focuses on two goals: restoring function and amplifying beauty. The existing station becomes a centre for the project, but the historic character is maintained with an expansion below grade surrounding two sunken courts. As the grade around the main station is raised, the need for exterior stairs is eliminated, creating a new accessible ground plan from the station to the Stoties Square. Additions on either side of the station provide access to the bridge concourse with combination of stairs, escalators, and elevators. The station itself is opened up to connect the varies levels and create and series of interior volumes fitting a central station for the city of Vilnius.
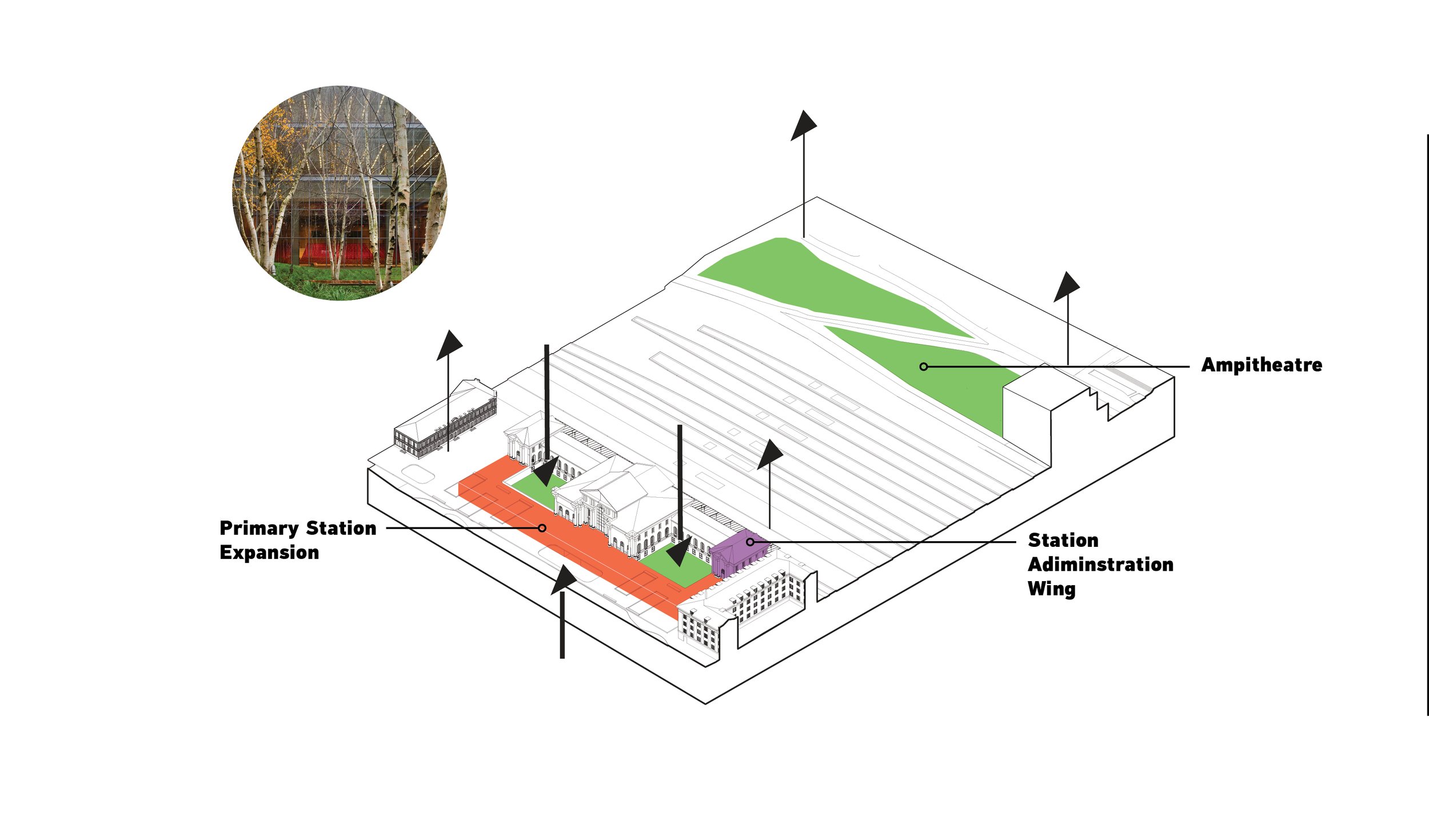
The Ground (143.30) | The creation of two lower-level courtyards facilitates the addition of new program below grade that preserves the historic presence of the Central Station on Stoties Square. At the same time, lifting the exterior ground to the 147.00 level creates a more accessible experience across Stoties Square into the station.
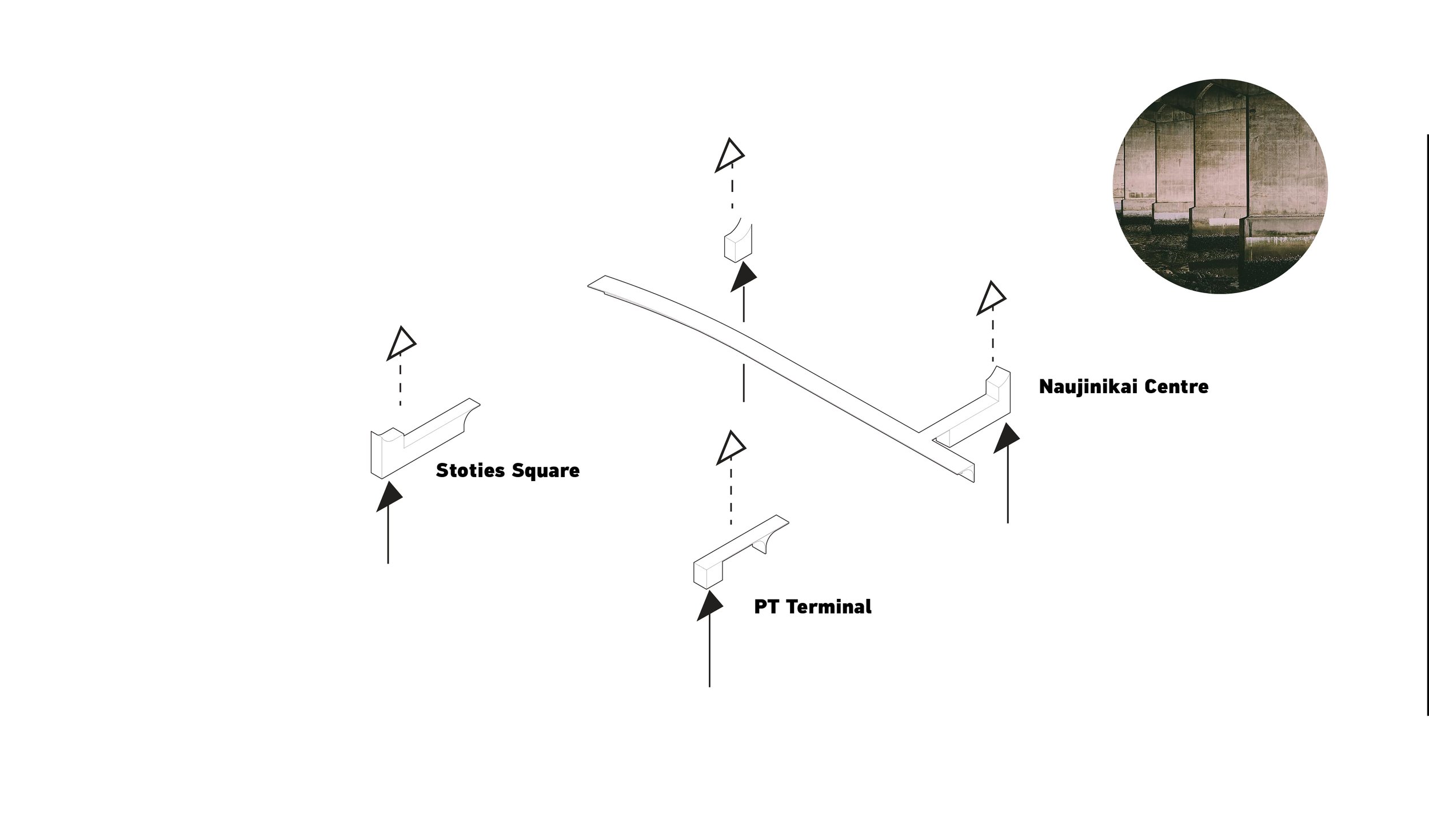
The Nodes (143.30 to 157.55) | The tectonics of the project are simple. Concrete engages the ground and supports the wood bridging superstructure, both structurally and in site circulation.
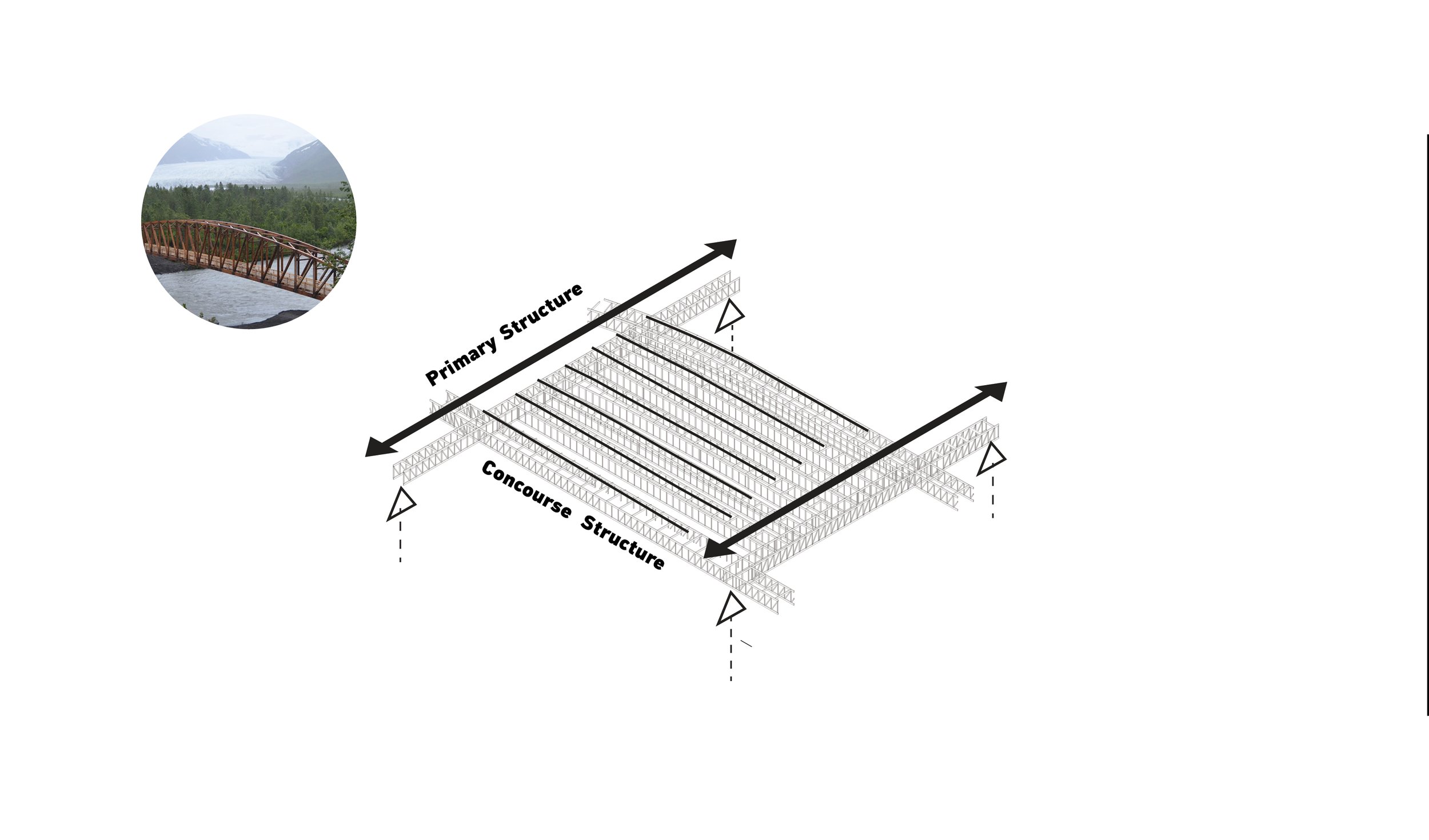
The Needle (157.55) | A longspan mass timber superstructure spans largely column free across the platforms stitching the city together. The concourse structure consists of two primary N/S spans with secondary trusses between.

The Thread (157.55) | The concourse level is part of a network at the 157.55 elevation that connects the site with elevated parks, shops and other amenities.
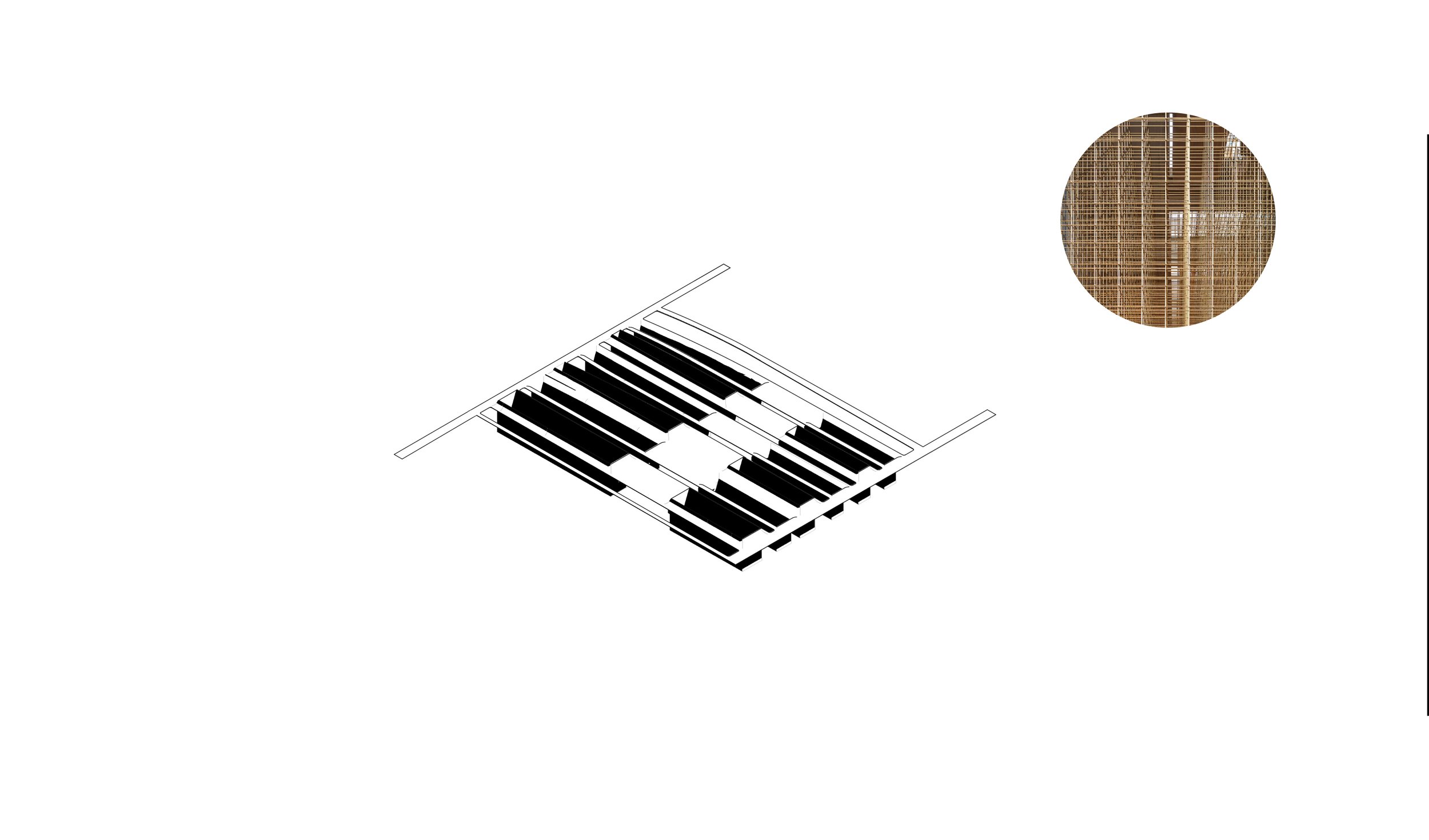
The Veil | Covering the station and bridge crossings is a metal covering that manages the interior comfort and daylighting and manipulates space across the concourse.



Stoties Square and the PT Terminal

The historical context and sloped topography undermine simple solutions. We started by creating a roof that maintained a friendly pedestrian scale, then took advantage of the topography by keeping the terminal level from the northern entrance. The solution presented two opportunities, a market space connecting the bus terminal to the rail station and a new roofscape that increases park space in the city. One activates the urban context, and the other the ecological, melding nicely into our overall urban framework plan.
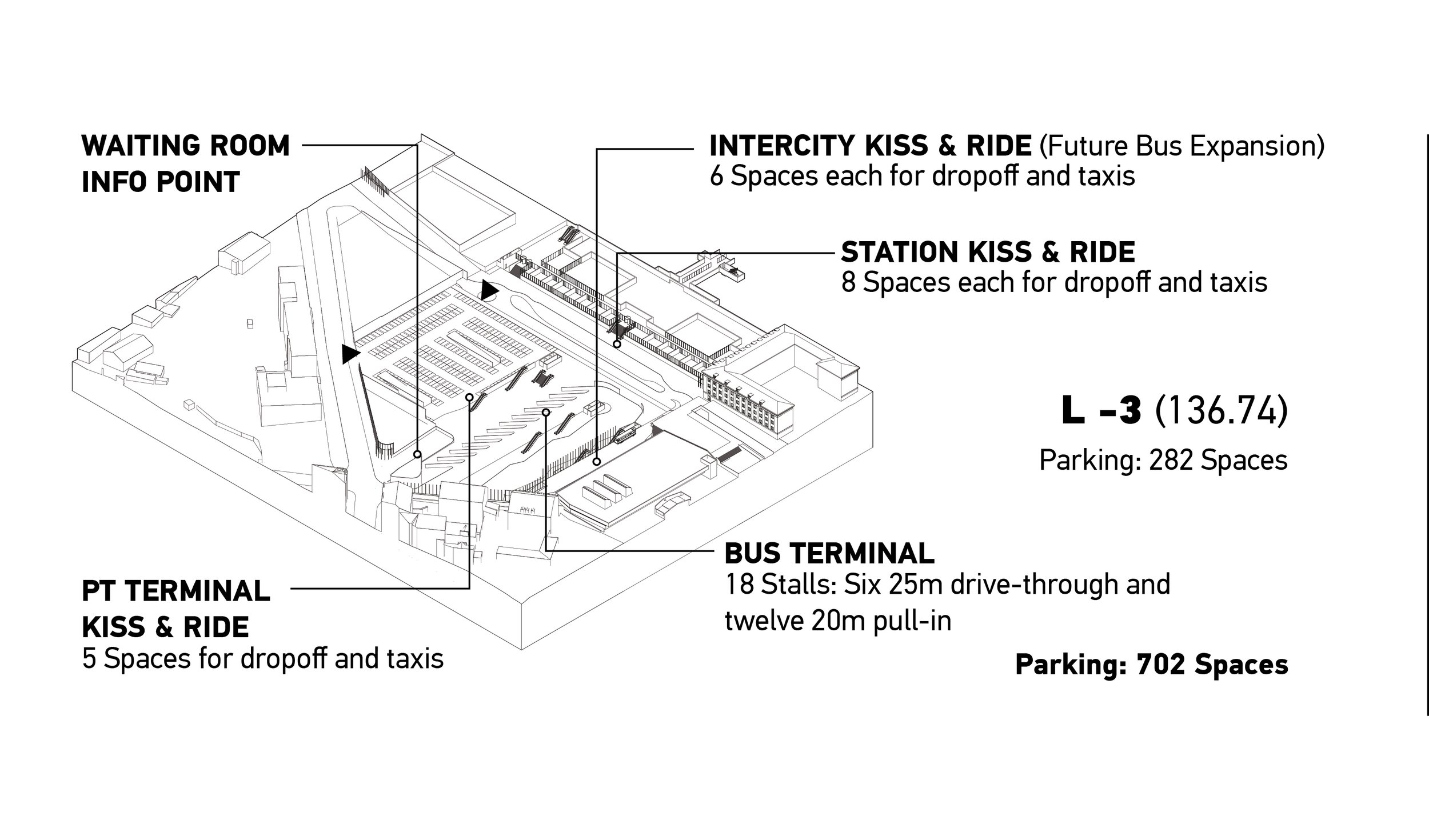
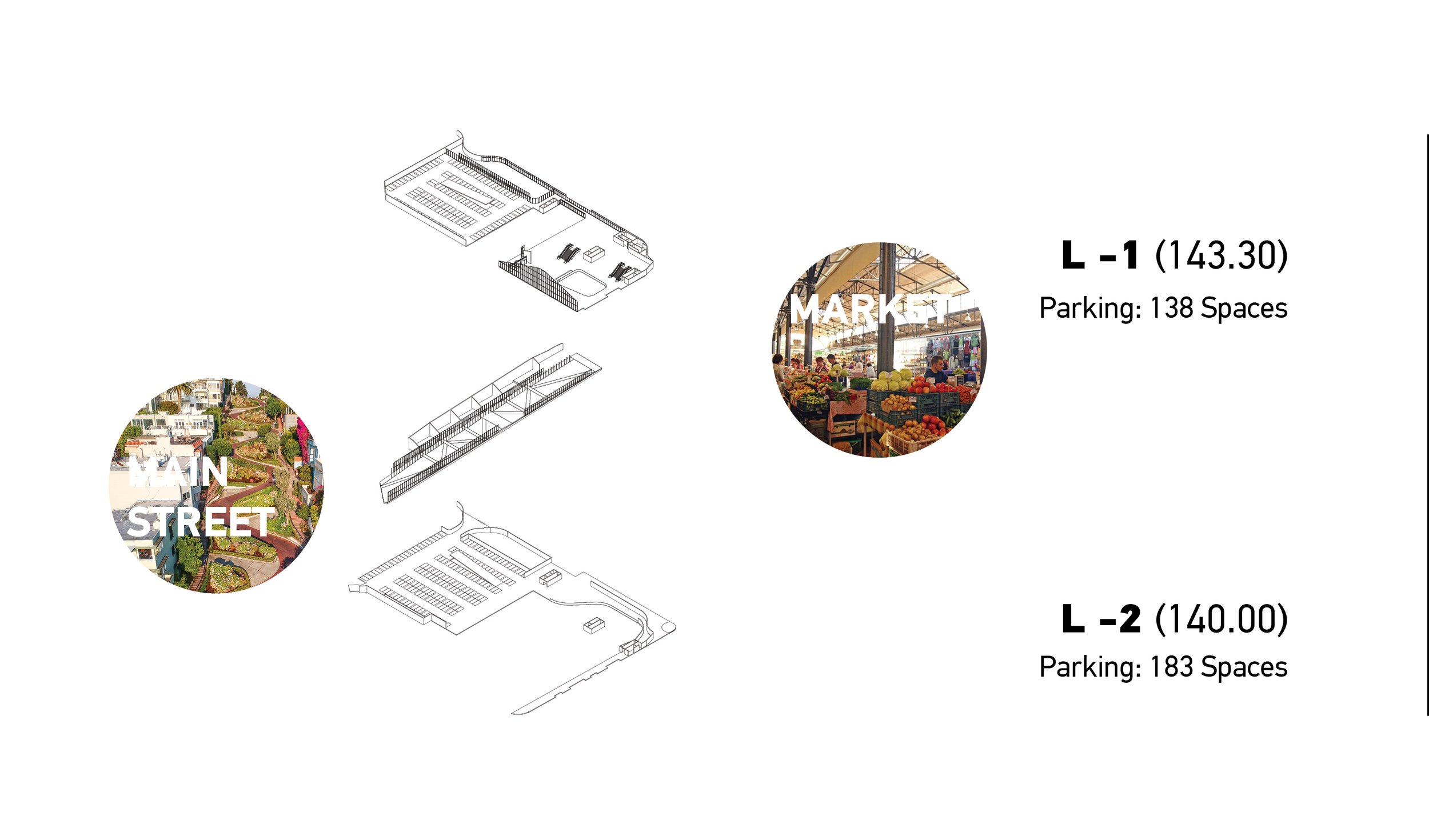
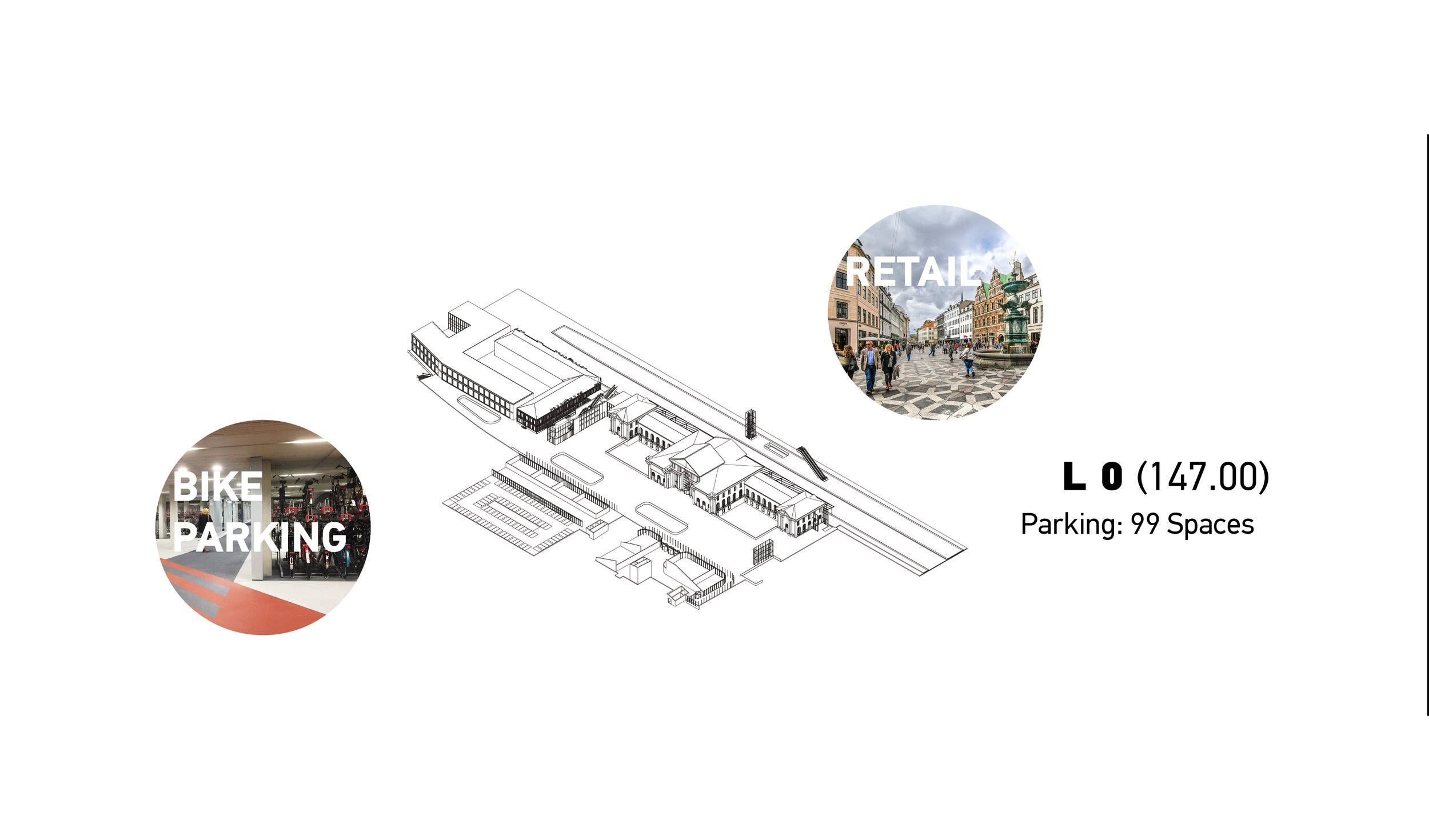
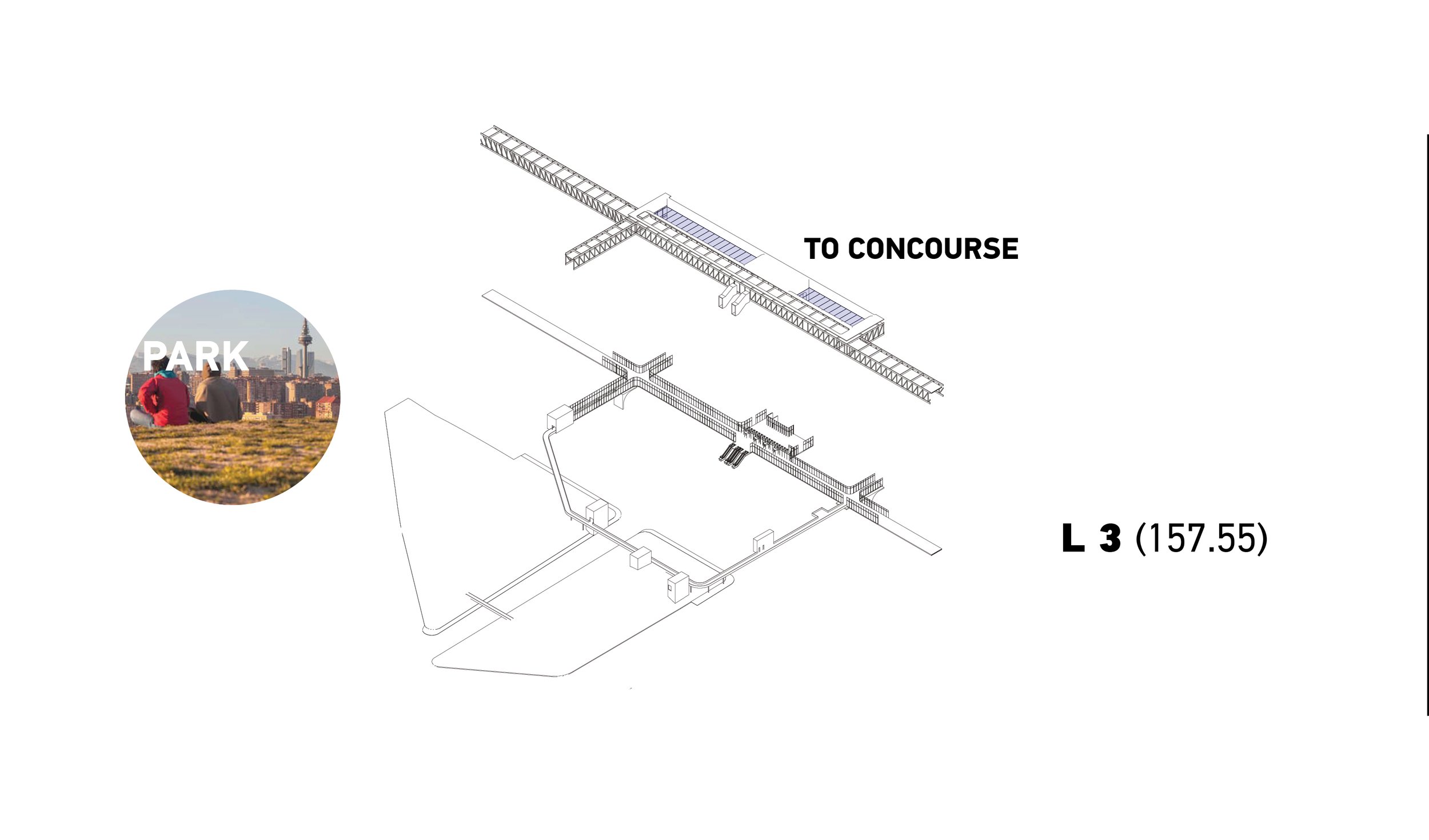

The Naujininkai Centre

The approach for the Naujininkai Centre implements the larger urban ideas for the master plan with four distinct features. An active street frontage with a courtyard open to the street and a long permeable porch. Two tall structures provide an urban landmark for bridge access across to the rest of the city. Framed between two large landscape parks is an open plaza that leads to the main entrance to the train concourse and a proposed hotel and retail program interior to the building. At the concourse level, shops open to the ring bridgeway, providing circulation around the station complex. The concrete podium supports the wood superstructure.

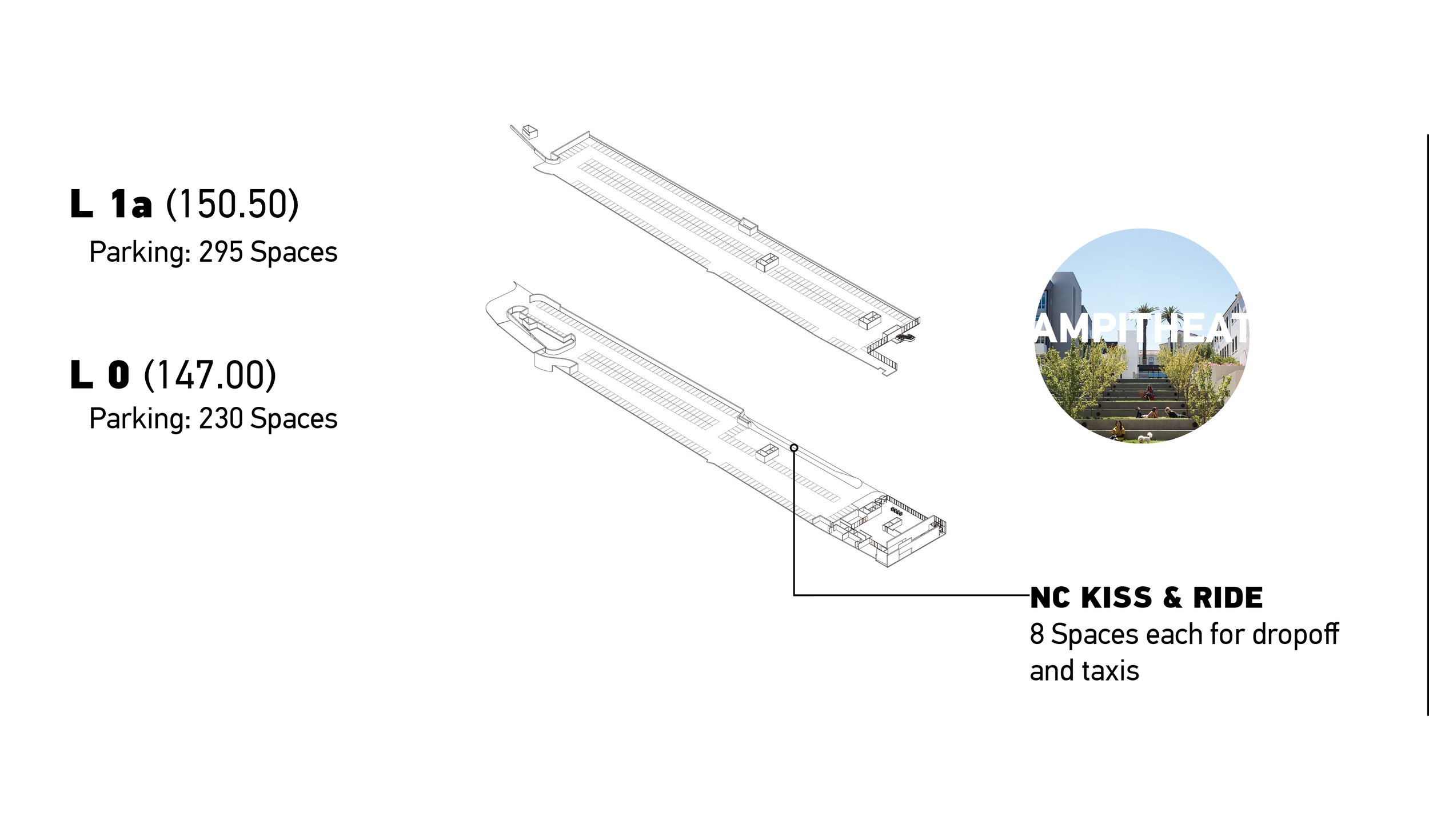

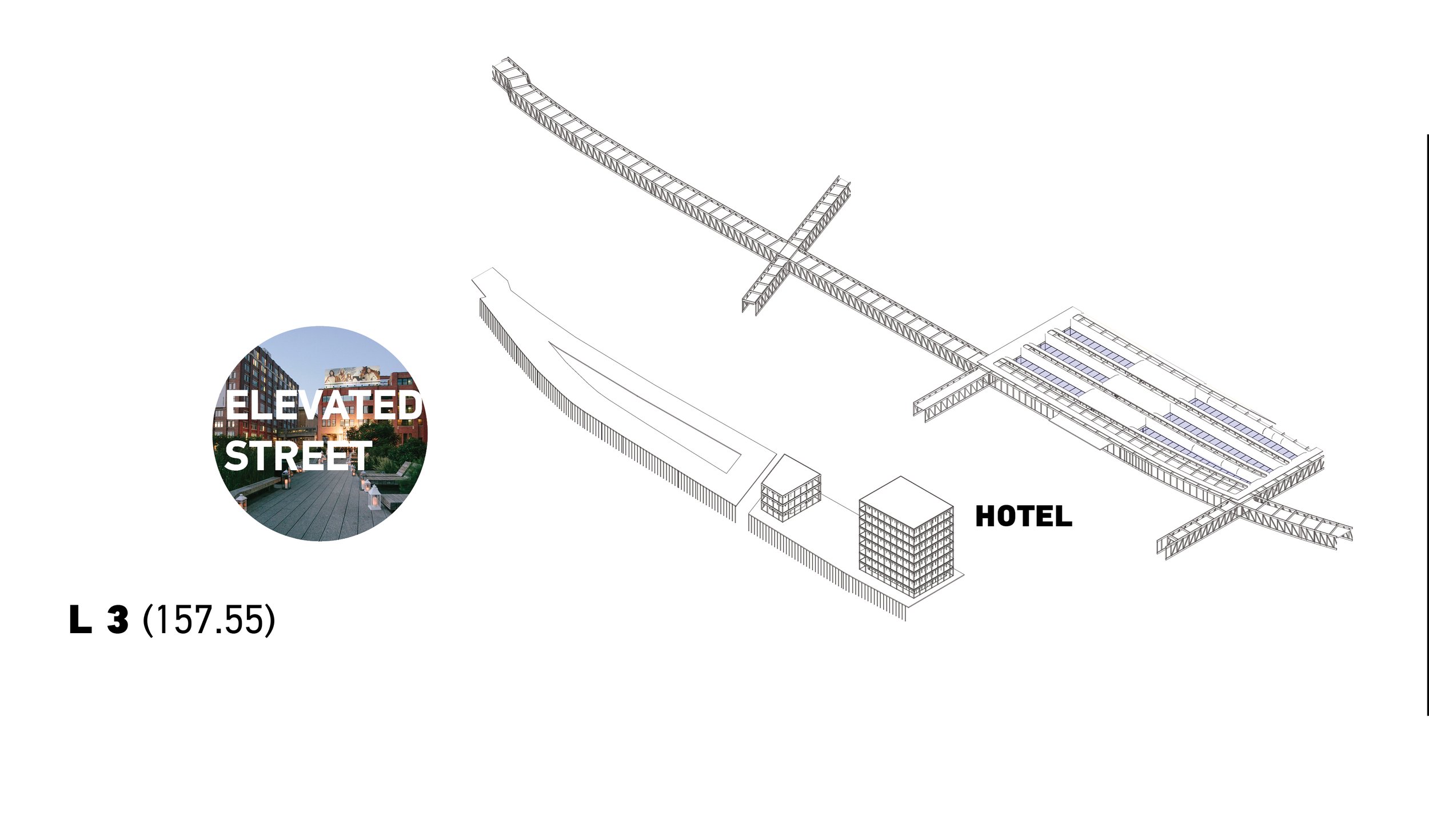
Other Drawings
Design Overview
-
JIM
James Huemoeller
-
Landscape Architect
OtherLandsStudio - Thomas Hogge
























